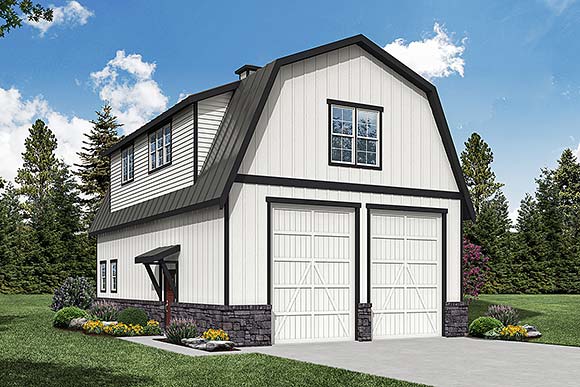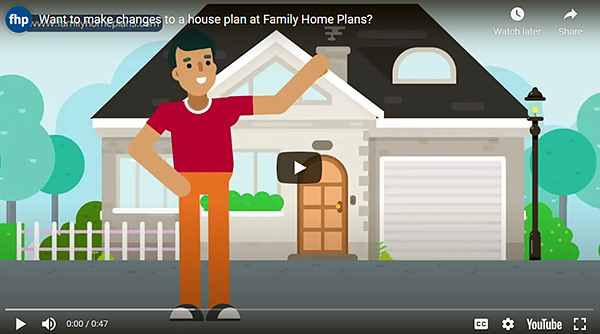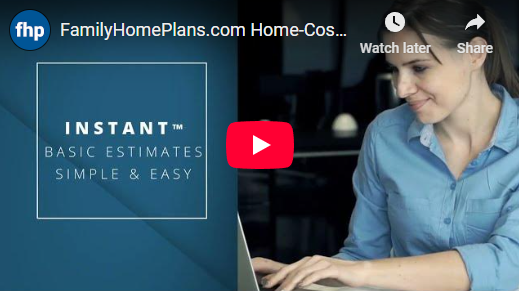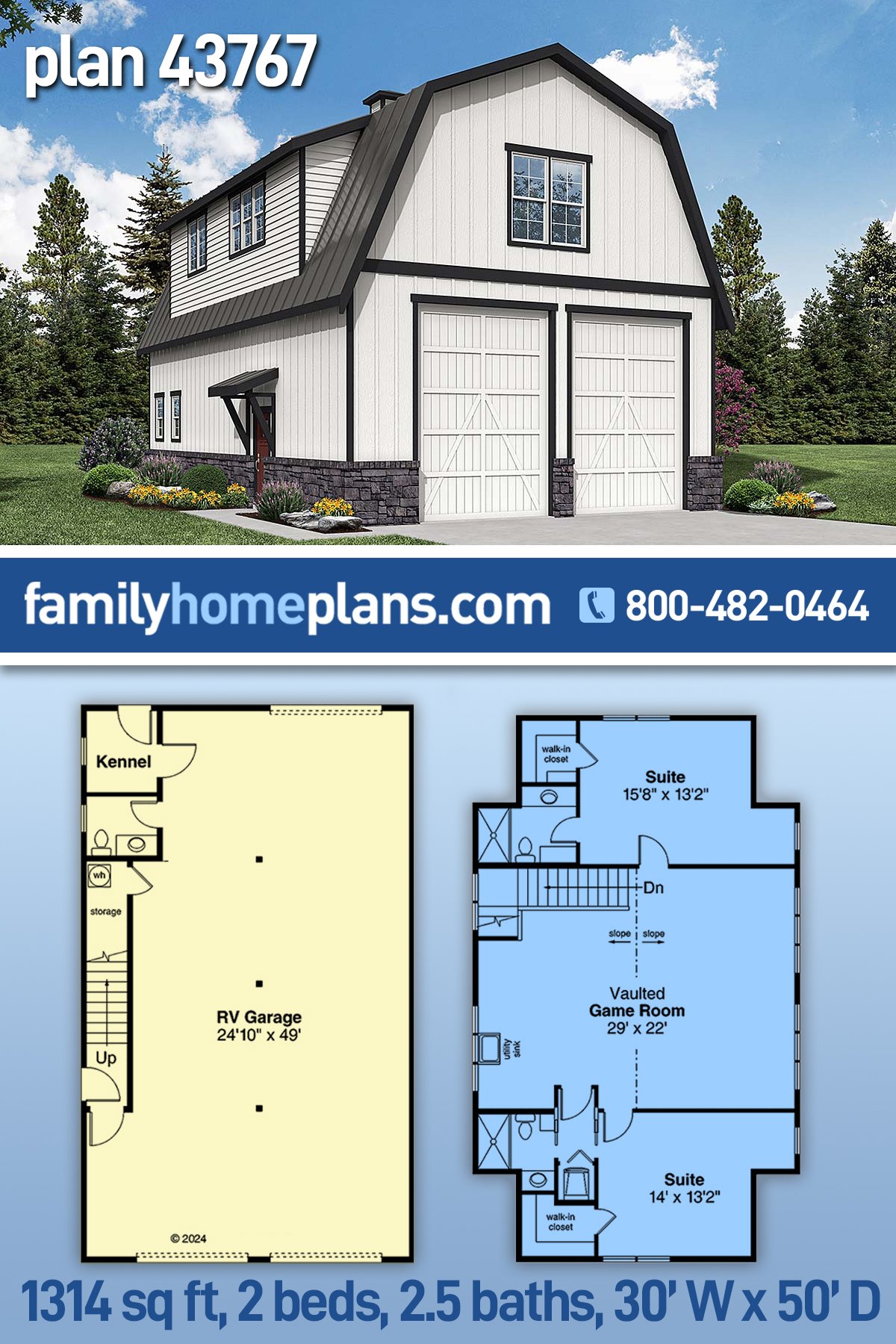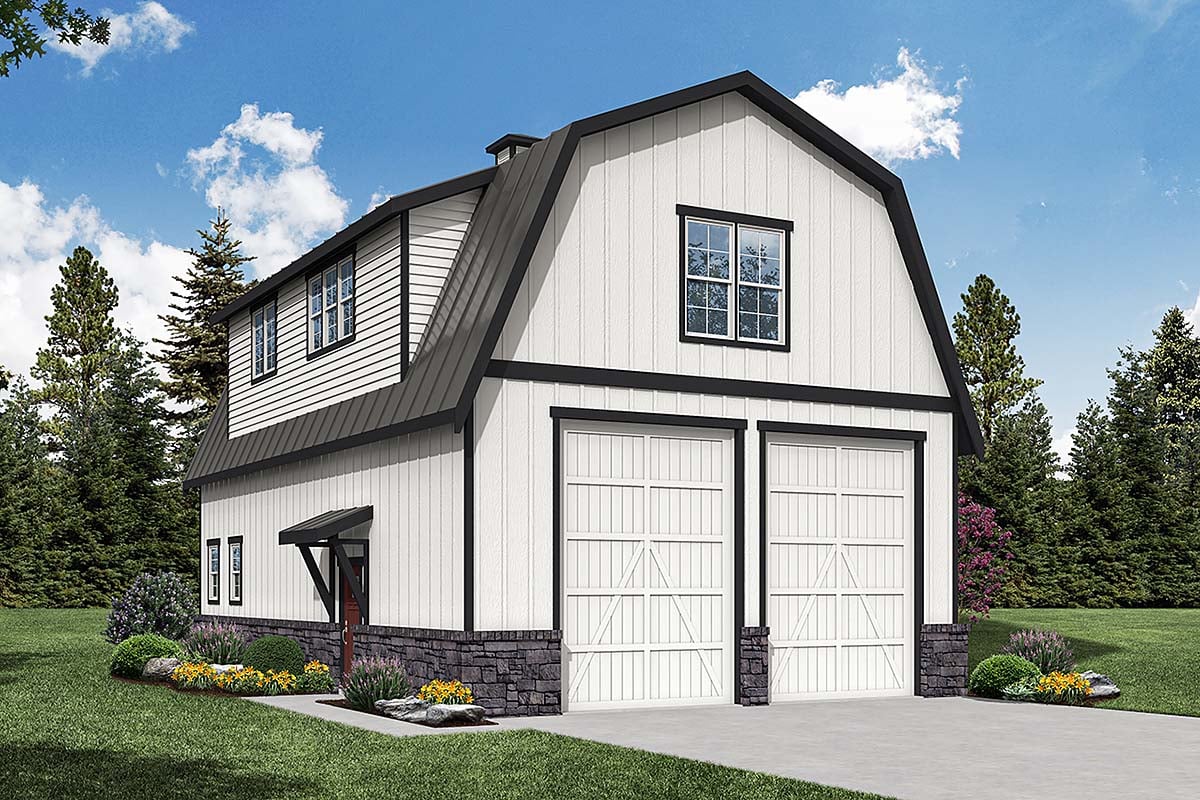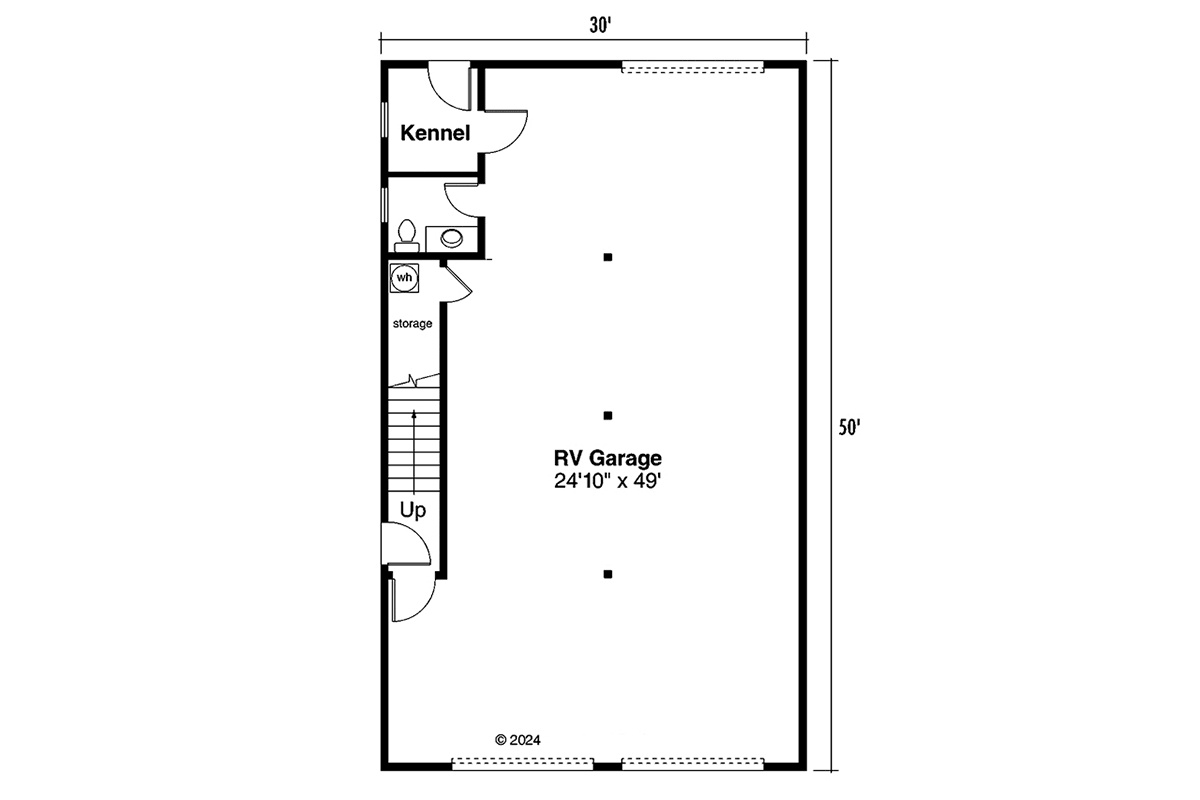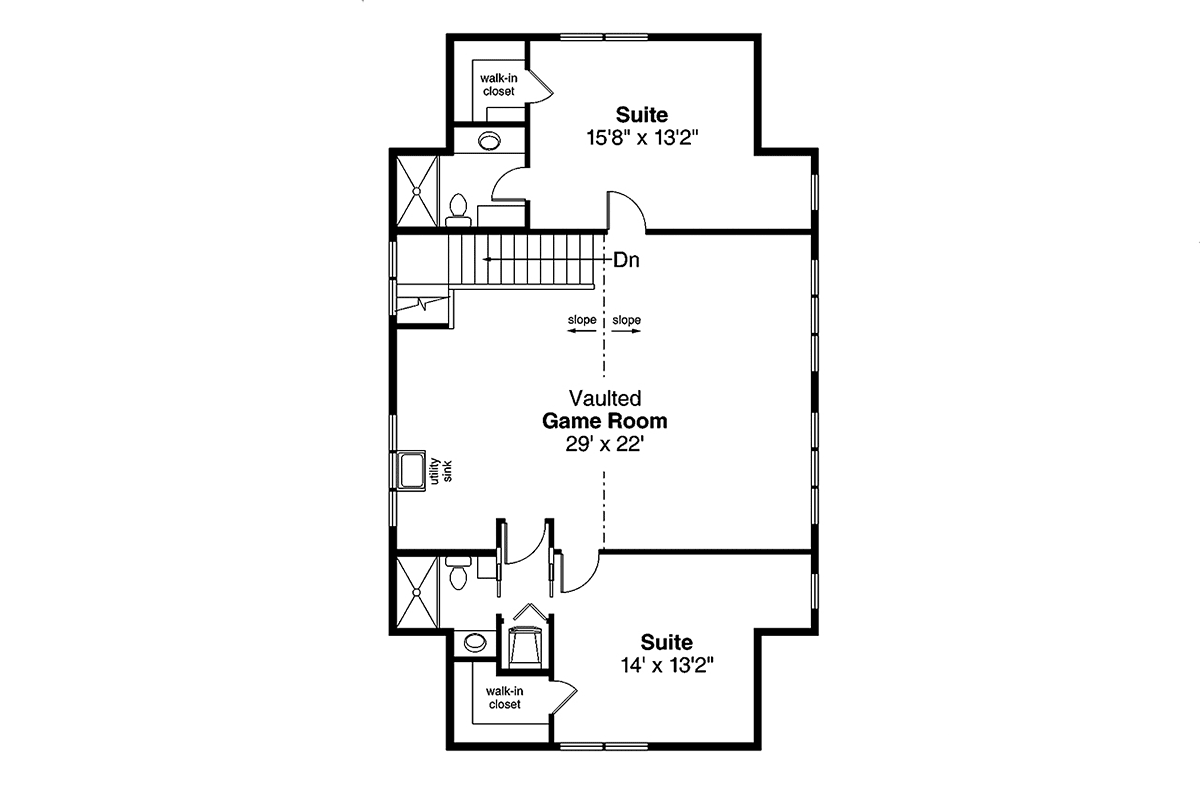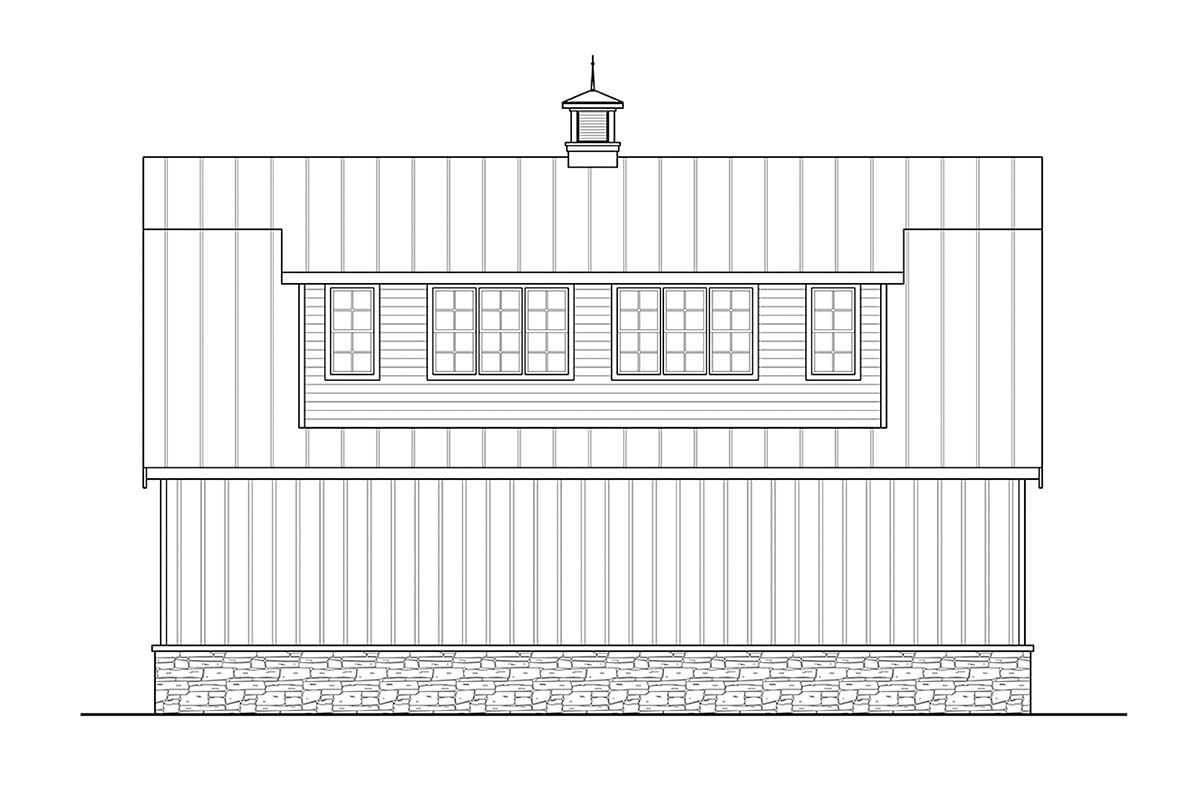- Home
- Garage-Living Plans
- Plan 43767
| Order Code: 00WEB |
Garage-Living Plan 43767
Country Style, 1314 Sq Ft, 2 Bed, 3 Bath, 3 Car | Plan 43767
sq ft
1314beds
2baths
2.5bays
3width
30'depth
50'Click Any Image For Gallery
Plan Pricing
- PDF File: $1,375.00
- 1 Set: $550.00 **
- 5 Sets plus PDF File: $825.00
- CAD File: $1,525.00
Single Build License issued on CAD File orders. - CAD File Unlimited Build: $1,675.00
Unlimited Build License issued on CAD File Unlimited Build orders. - Concerning PDF or CAD File Orders: Designer requires that a End User License Agreement be signed before fulfilling PDF and CAD File order.
- Right Reading Reverse: $190.00
All sets will be Readable Reverse copies. Turn around time is usually 3 to 5 business days. - Additional License Fee: $550.00
Provides you with one additional license to build (a total of two builds). - Additional Sets: $40.00
Need A Materials List?
It seems that this plan does not offer a stock materials list, but we can make one for you. Please call 1-800-482-0464, x403 to discuss further.Available Foundation Types:
- Slab : No Additional Fee
Available Exterior Wall Types:
-
2x4:
$225.00
(Please call for drawing time.) - 2x6: No Additional Fee
Specifications
| Total Living Area: | 1314 sq ft |
| Upper Living Area: | 1314 sq ft |
| Garage Area: | 1500 sq ft |
| Garage Type: | Drive Under |
| Garage Bays: | 3 |
| Foundation Types: | Slab |
| Exterior Walls: | 2x4 - * $225.00 2x6 |
| House Width: | 30'0 |
| House Depth: | 50'0 |
| Number of Stories: | 2 |
| Bedrooms: | 2 |
| Full Baths: | 2 |
| Half Baths: | 1 |
| Max Ridge Height: | 32'3 from Front Door Floor Level |
| Primary Roof Pitch: | 5:12 |
| Roof Load: | 25 psf |
| Roof Framing: | Truss and/or Stick |
| Main Ceiling Height: | 14' |
| Upper Ceiling Height: | 9' |
Plan Description
Barn Style Garage Apartment Plan with RV Parking and a Gambrel Roof
Barn Style Garage Apartment 43767 has that classic gambrel roof and promises lot of living space upstairs. Overall, the building has a 30 foot wide by 50 foot deep footprint, and the max ridge height from the front door level is 32'3. This building is tall because the ground level includes parking for your tall recreational vehicles. Upstairs, we have an apartment featuring 2 bedrooms and 2 bathrooms with tons of open living space between those bedrooms. Choose white siding and a dark gray metal roof to achieve a contemporary version of the barn style garage, or go red to make it more traditional. The choice is yours!
Barn Style Garage Apartment With Drive-Through Parking
Barn Style Garage Apartment 43767 is packed with practical features. Firstly, those who build an RV garage are investing in their favorite hobby: travel. As a result, you need the best place to store that motorhome when you're not on the road. This plan offers drive-through parking for your RV, so it's easy to get in and out with no hassle. Imagine the excitement of leaving on a long trip. You want to pull out without any danger. No problem because you don't have to back up that behemoth. Just drive forward and get on your way! Inside the RV garage, it measures 24'10 wide by 49' deep.
Secondly, this building has all the function you're looking for when you invest in a detached garage. Check out the other features in the garage. There's a convenient half bath on the ground floor which you can utilize when you're doing maintenance on the vehicles. Plus, there's a kennel for the dogs with an exterior door. Thirdly, think of the money you can make when you have a two bedroom apartment added to your property. Do you live near any popular attractions? If so, rent out those bedrooms short-term. You and your guests will have privacy, and you can use that extra income for so many things!
Lots of Room When You Live in a Gambrel Roof
Old barns had those classic gambrel roofs because it was abundant space for storage. It was easy to fork hay down into the stalls below. When it comes to this plan however, the gambrel roof gives the garage apartment lots of interior living space. In addition, there's a long shed-style dormer jutting out from the roof which adds more interior space and windows for light. Enter into a game room with a vaulted ceiling. Now this room can easily function as a living room and kitchen. You may want to have a kitchen designed over on the left wall. However, note that the original plan shows only a utility sink here for simplicity.
Two bedrooms are included in Barn Style Garage Apartment 43767. They are on separate sides of the game room. The occupant of the first suite has a private bathroom with shower, and they also have a walk in closet. The other suite is a bit smaller, but it has quick access to the guest bathroom and to the closet containing a stacked washer and dryer. In conclusion, this new construction plan provides amazing parking for your RV as well as living space for guests or renters.
What's Included?
Elevations: Drawings which show the front, sides, and rear of the home, including exterior materials, trim sizes, roof pitches, etc.
Main Floor Plan: Shows the placement and dimensions of all walls, doors, and windows. Includes the location of beams, ceiling heights, pertinent interior elevations, etc.
Second Floor Plan (if any): Shows the second floor in the same detail as the main floor. Includes second floor framing and details.
Foundation Plan: Shows the location of all concrete footings, floor beams, first floor framing, and foundation details.
Basement Plan (if any): Included if the plan has a basement alternative. Shows all basement details. Plans which include alternate basement stair location or main basement stair will include a basement plan. Other plans can be modified to include a basement foundation.
Roof Framing Plan: Shows roof outlines, conventional framing and/or trusses, beams, roof framing details, etc.
Details: Drawings which show specific details such as fireplaces, stairways, decks, etc.
Section: A drawing of a cross-section of the home. Shows support members, exterior and interior materials, insulation, and foundation.
Electrical Plan: A schematic layout of all lighting and electrical outlets.
Modifications
1) Please Email Us your changes. (Itemized list of changes with details)
Cost To Build
What will it cost to build your new home?
Let us help you find out!
- Family Home Plans has partnered with Home-Cost.com to provide you the most accurate, interactive online estimator available. Home-Cost.com is a proven leader in residential cost estimating software for over 20 years.
- No Risk Offer: Order your Home-Cost Estimate now for just $29.95! We will provide you with a discount code in your receipt for when you decide to order any plan on our website than will more than pay you back for ordering an estimate.
Accurate. Fast. Trusted.
Construction Cost Estimates That Save You Time and Money.
$29.95 per plan
** Available for U.S. and Canada
With your 30-day online cost-to-build estimate you can start enjoying these benefits today.
- INSTANT RESULTS: Immediate turnaround—no need to wait days for a cost report.
- RELIABLE: Gain peace of mind and confidence that comes with a reliable cost estimate for your custom home.
- INTERACTIVE: Instantly see how costs change as you vary design options and quality levels of materials!
- REDUCE RISK: Minimize potential cost overruns by becoming empowered to make smart design decisions. Get estimates that save thousands in costly errors.
- PEACE OF MIND: Take the financial guesswork out of building your dream home.
- DETAILED COSTING: Detailed, data-backed estimates with +/-120 lines of costs / options for your project.
- EDITABLE COSTS: Edit the line-item labor & material price with the “Add/Deduct” field if you want to change a cost.
- Accurate cost database of 43,000 zip codes (US & Canada)
- Print cost reports or export to Excel®
- General Contractor or Owner-Builder contracting
- Estimate 1, 1½, 2 and 3-story home designs
- Slab, crawlspace, basement or walkout basement
- Foundation depth / excavation costs based on zip code
- Cost impact of bonus rooms and open-to-below space
- Pitched roof or flat roof homes
- Drive-under and attached garages
- Garage living – accessory dwelling unit (ADU) homes
- Duplex multi-family homes
- Barndominium / Farmdominium homes
- RV grages and Barndos with oversized overhead doors
- Costs adjust based on ceiling height of home or garage
- Exterior wall options: wood, metal stud, block
- Roofing options: asphalt, metal, wood, tile, slate
- Siding options: vinyl, cement fiber, stucco, brick, metal
- Appliances range from economy to commercial grade
- Multiple kitchen & bath counter / cabinet selections
- Countertop options range from laminate to stone
- HVAC, fireplace, plumbing and electrical systems
- Fire suppression / sprinkler system
- Elevators
Home-Cost.com’s INSTANT™ Cost-To-Build Report also provides you these added features and capabilities:
Q & A
Ask the Designer any question you may have. NOTE: If you have a plan modification question, please click on the Plan Modifications tab above.
Common Q & A
A: Yes you can! Please click the "Modifications" tab above to get more information.
A: The national average for a house is running right at $125.00 per SF. You can get more detailed information by clicking the Cost-To-Build tab above. Sorry, but we cannot give cost estimates for garage, multifamily or project plans.
FHP Low Price Guarantee
If you find the exact same plan featured on a competitor's web site at a lower price, advertised OR special SALE price, we will beat the competitor's price by 5% of the total, not just 5% of the difference! Our guarantee extends up to 4 weeks after your purchase, so you know you can buy now with confidence.




