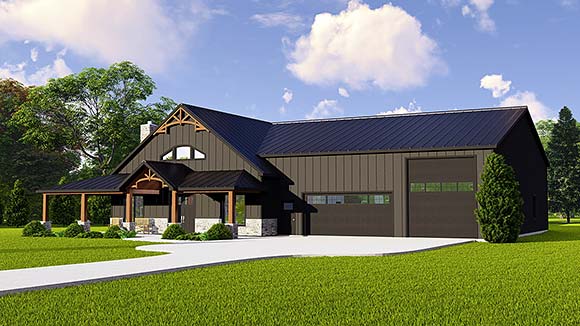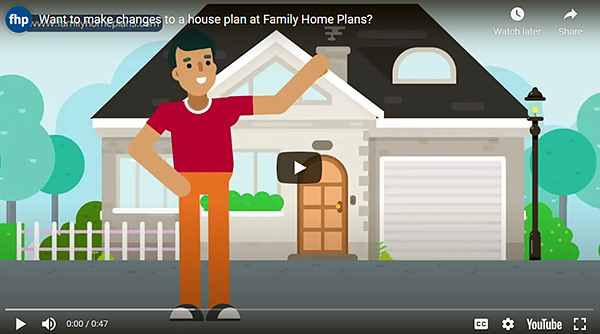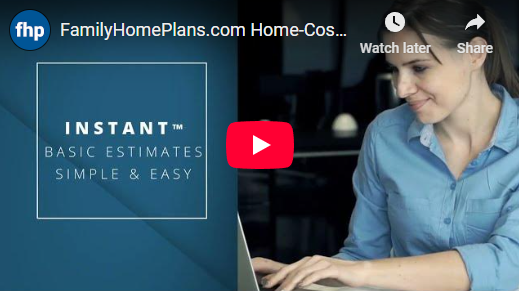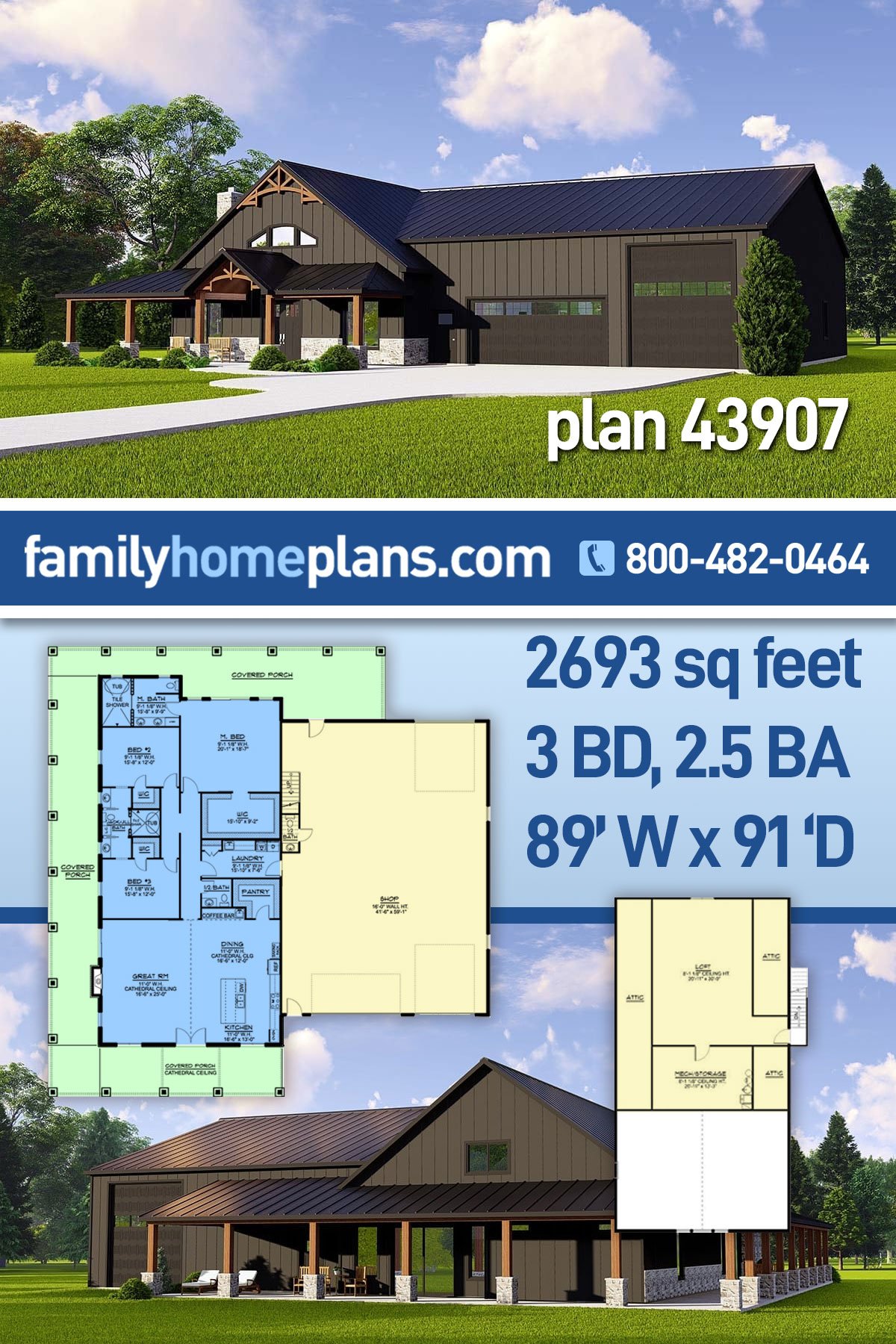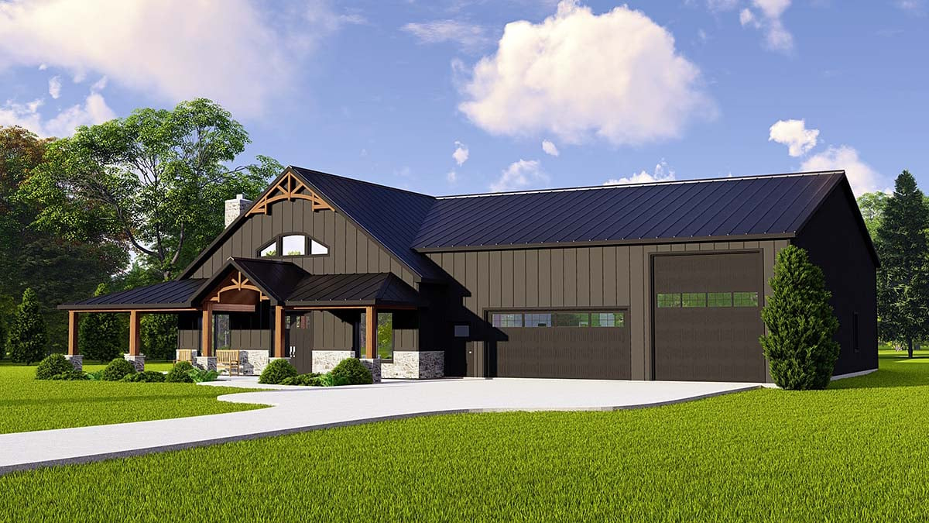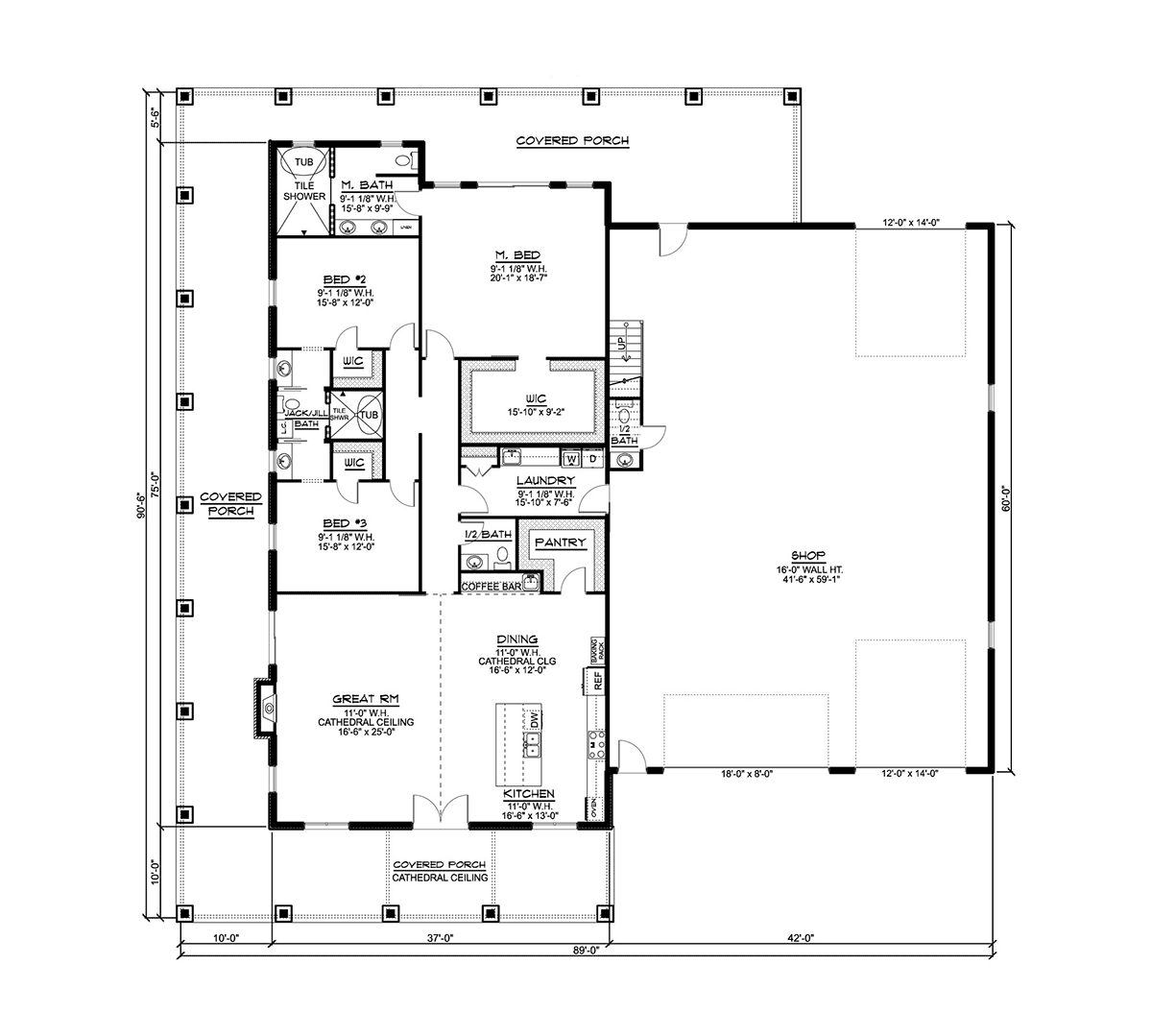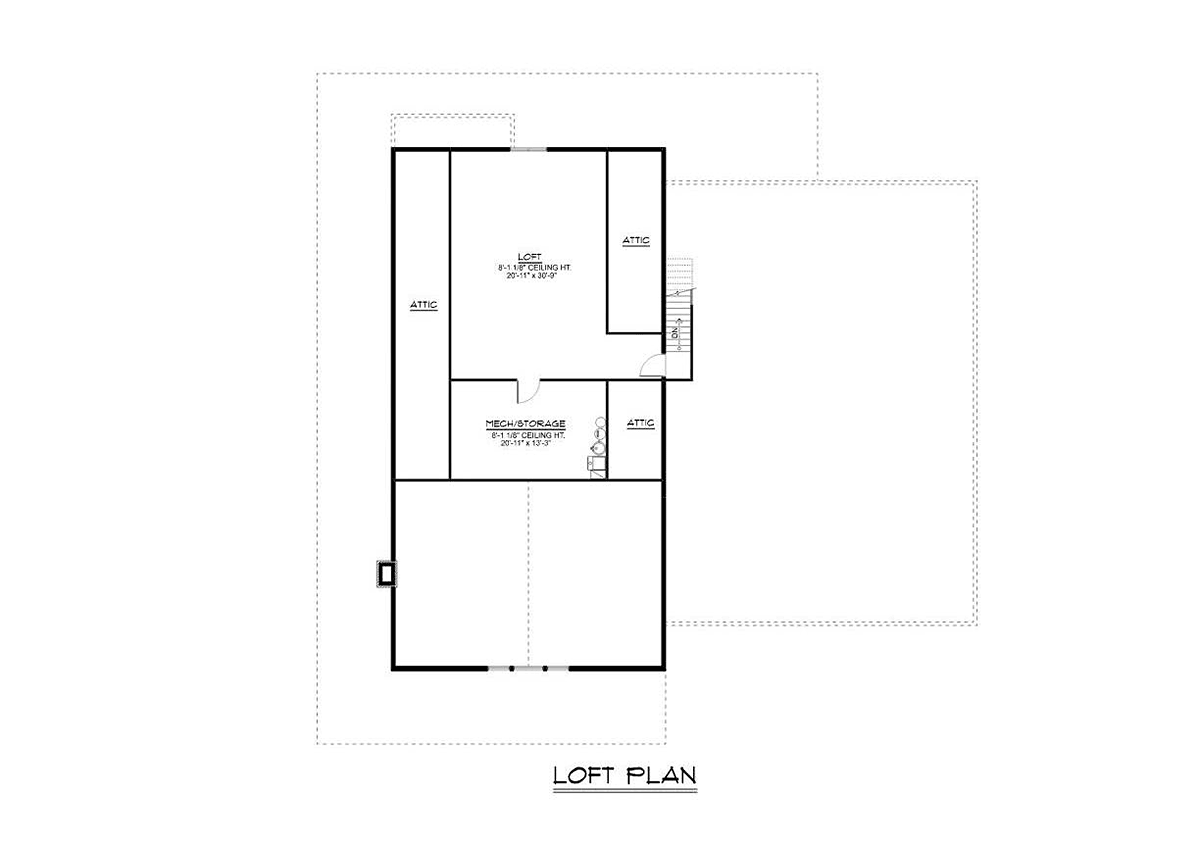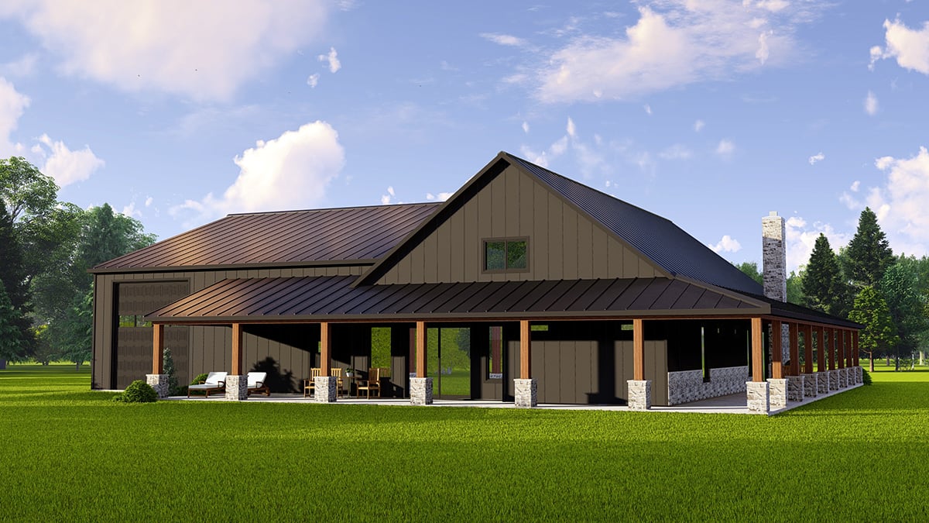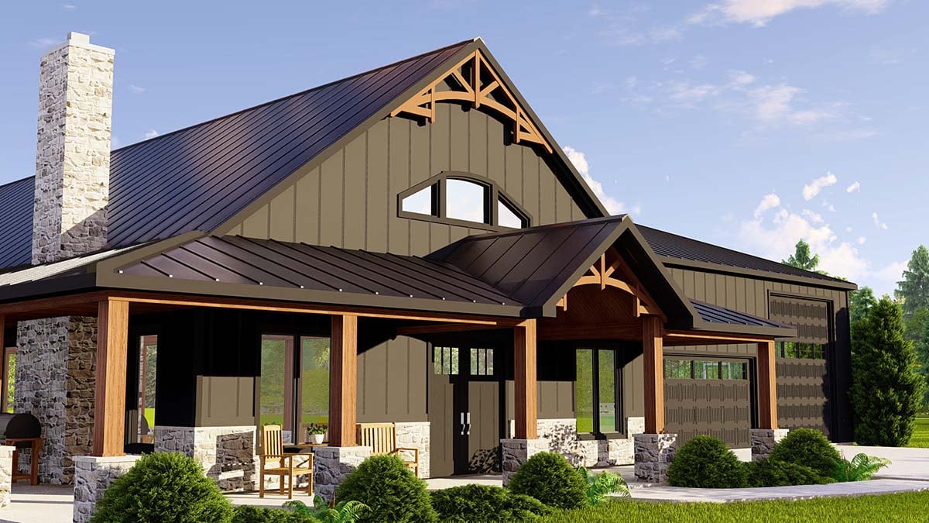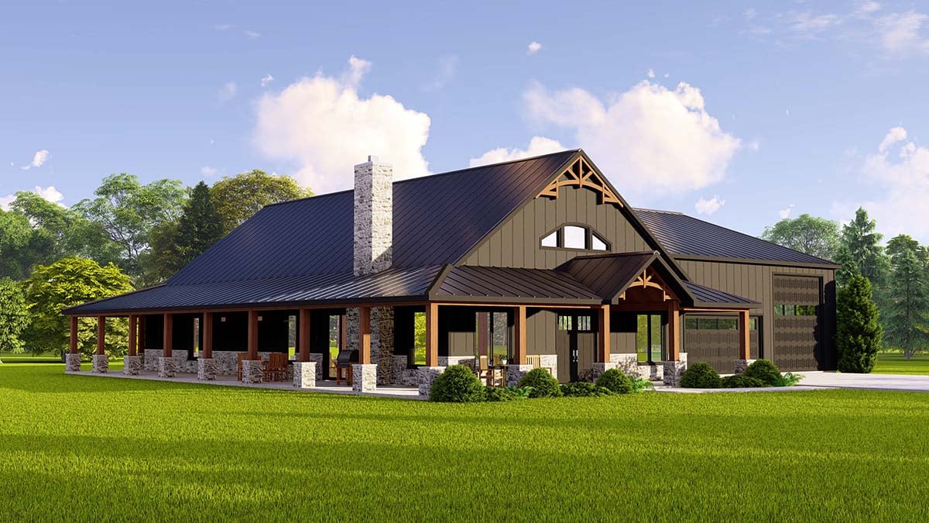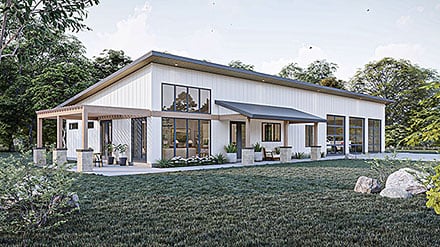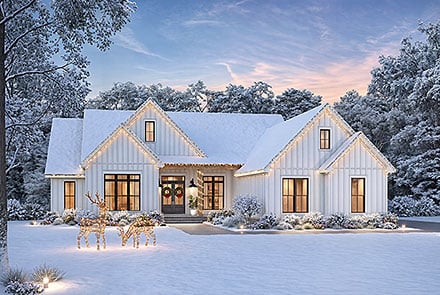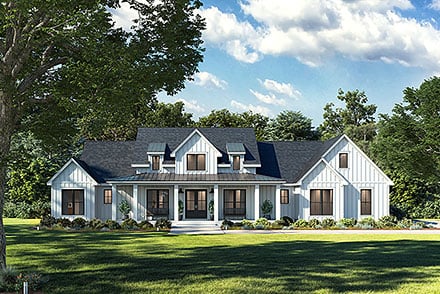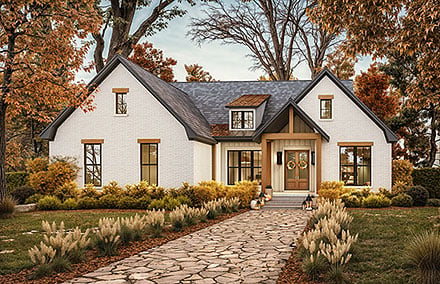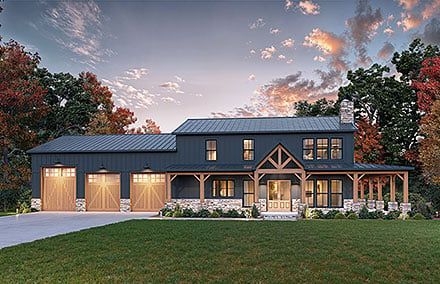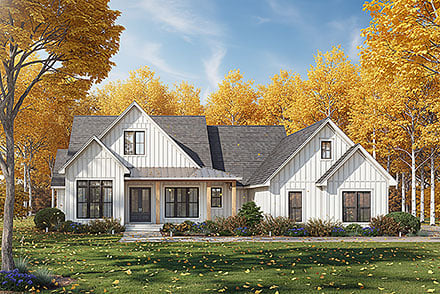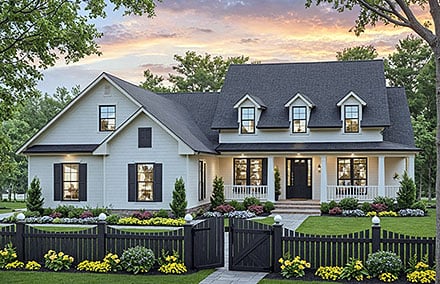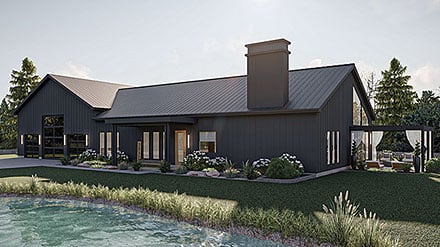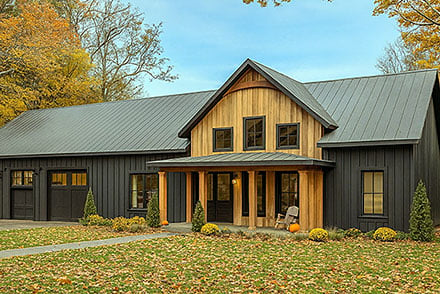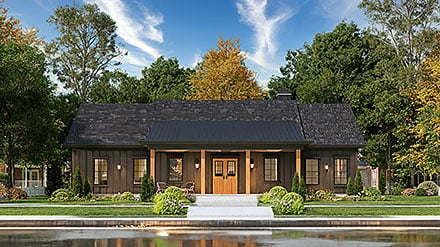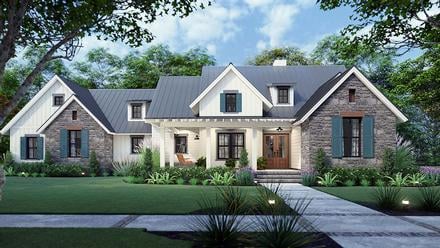15% Off Merry Christmas Sale! Promo Code CHRISTMAS at Checkout
- Home
- House Plans
- Plan 43907
| Order Code: 00WEB |
House Plan 43907
Barndominium Style, 2693 Sq Ft, 3 Bed, 4 Bath, 4 Car | Plan 43907
sq ft
2693beds
3baths
2.5bays
4width
89'depth
91'Click Any Image For Gallery
Plan Pricing
- PDF File: $1,450.00
- 5 Sets plus PDF File: $1,800.00
- PDF File Unlimited Build: $2,050.00
Unlimited Build License issued on PDF File Unlimited Build orders. - CAD File: $2,700.00
Single Build License issued on CAD File orders. - CAD File Unlimited Build: $3,250.00
Unlimited Build License issued on CAD File Unlimited Build orders. - Right Reading Reverse: $275.00
All sets will be Readable Reverse copies. Turn around time is usually 3 to 5 business days. - Additional Sets: $50.00
Need A Materials List?
It seems that this plan does not offer a stock materials list, but we can make one for you. Please call 1-800-482-0464, x403 to discuss further.Available Foundation Types:
-
Basement
: $395.00
May require additional drawing time, please call to confirm before ordering.
Total Living Area may increase with Basement Foundation option. -
Crawlspace
: $295.00
May require additional drawing time, please call to confirm before ordering. - Slab : No Additional Fee
Available Exterior Wall Types:
-
2x4:
$295.00
(Please call for drawing time.) - 2x6: No Additional Fee
Specifications
| Total Living Area: | 2693 sq ft |
| Main Living Area: | 2693 sq ft |
| Bonus Area: | 1019 sq ft |
| Garage Area: | 2548 sq ft |
| Garage Type: | Attached |
| Garage Bays: | 4 |
| Foundation Types: | Basement - * $395.00 Total Living Area may increase with Basement Foundation option. Crawlspace - * $295.00 Slab |
| Exterior Walls: | 2x4 - * $295.00 2x6 |
| House Width: | 89'0 |
| House Depth: | 90'6 |
| Number of Stories: | 1 |
| Bedrooms: | 3 |
| Full Baths: | 2 |
| Half Baths: | 2 |
| Max Ridge Height: | 26'9 from Front Door Floor Level |
| Primary Roof Pitch: | 4:12 |
| Roof Load: | 30 psf |
| Roof Framing: | Truss |
| Porch: | 1858 sq ft |
| FirePlace: | Yes |
| Main Ceiling Height: | 9' |
| Upper Ceiling Height: | 8' |
Plan Description
Barndo Construction Plan With Drive-Through RV Garage
Barndo Construction Plan 43907 has 2,693 square feet of living space, 3 bedrooms, and 2.5 bathrooms. Exterior dimensions are 89' wide by 91' deep, and the garage has 4 bays. Homeowners will choose this plan because the garage includes two large doors on opposite sides of the building which measure 12' wide by 14' tall. These doors will admit a recreational vehicle, and you can drive right through the back when you're ready to leave for your next vacation!
Barndo Construction Plan With Big Shop
Barndo Construction Plan 43907 is designed for families who need lots of space. Firstly, the garage measures 41 feet 6 inches wide by 59 feet 1 inch deep, and it includes extra space for a shop. Utilize the drive-through garage for your motorhome or truck and trailer. The 16' tall ceiling means that you won’t be limited when it comes to a tall vehicle. Another 18 x 8 door allows access for your smaller vehicles, and additional area can be used for woodworking projects and storage.
Secondly, open living space serves for great family and guest entertainment. The covered porch entrance has a cathedral ceiling which continues into the home. Walk through the double front door and find the great room on your left. Style your fireplace so that it will become the focal point in this bright living space. Turning to the right, the kitchen is complete with a large island and a walk-in pantry. Additional cabinets offer more storage on the right side wall.
Master Bathroom with Tub Inside the Shower Space
Thirdly, the loft and mechanical rooms takes up the whole upper level of Barndo Construction Plan 43907. The loft is huge at almost 21 feet wide by almost 31 feet deep. This will make an excellent guest room when you have family over for the holidays. At other times, use it for recreation. There is tons of attic space that you can use for storing out of season decorations and fun outdoor items like your sleds. Lastly on the upper level, the mechanical room makes it easy to access necessary utilities like your furnace.
Two children’s bedrooms are located on the main floor close to the primary bedroom. Mom and Dad will appreciate being close to the kids, especially if they are little. The primary bedroom has a massive walk in closet and then a well-designed bathroom. The bathroom includes a tile walk-in shower with tub inside the space, double vanity, and linen storage. All bedrooms have quick access to a large laundry room / mud room.
Special Features:
- Bonus Room
- Deck or Patio
- Entertaining Space
- Front Porch
- Open Floor Plan
- Pantry
- Rear Porch
- Storage Space
- Workshop
- Wrap Around Porch
What's Included?
4 elevations, all details, notes, etc...
Floor plans (1st, 2nd, bsmt, etc...)
Roof plan
Wall sections, sometimes building cross sections
Foundation plan & Foundation details
General notes page
Electrical plans for each floor.
Miscellaneous column, bracket, details, stair sections.
What is not included will be beam sizes, floor framing plan, roof framing plan, wall framing plans, plumbing and hvac (We do not include these for a few reasons. Our plans are sold across the country, so it's not possible for us to meet local code requirements. To maintain usability, we allow for those details to be decided by local engineers and contractors so they can meet your code requirements.).
Modifications
Plan modification is a way of turning a stock plan into your unique custom plan. It's still just a small fraction of the price you would pay to create a home plan from scratch. We believe that modification estimates should be FREE!
We provide a modification service so that you can customize your new home plan to fit your budget and lifestyle.
Email Designer This is the best and quickest way to get a modification quote!
Please include your preferred Foundation Type and a Specific List of Changes. You can also attach a Sketch of Changes.
It's as simple as that!
Cost To Build
What will it cost to build your new home?
Let us help you find out!
- Family Home Plans has partnered with Home-Cost.com to provide you the most accurate, interactive online estimator available. Home-Cost.com is a proven leader in residential cost estimating software for over 20 years.
- No Risk Offer: Order your Home-Cost Estimate now for just $29.95! We will provide you with a discount code in your receipt for when you decide to order any plan on our website than will more than pay you back for ordering an estimate.
Accurate. Fast. Trusted.
Construction Cost Estimates That Save You Time and Money.
$29.95 per plan
** Available for U.S. and Canada
With your 30-day online cost-to-build estimate you can start enjoying these benefits today.
- INSTANT RESULTS: Immediate turnaround—no need to wait days for a cost report.
- RELIABLE: Gain peace of mind and confidence that comes with a reliable cost estimate for your custom home.
- INTERACTIVE: Instantly see how costs change as you vary design options and quality levels of materials!
- REDUCE RISK: Minimize potential cost overruns by becoming empowered to make smart design decisions. Get estimates that save thousands in costly errors.
- PEACE OF MIND: Take the financial guesswork out of building your dream home.
- DETAILED COSTING: Detailed, data-backed estimates with +/-120 lines of costs / options for your project.
- EDITABLE COSTS: Edit the line-item labor & material price with the “Add/Deduct” field if you want to change a cost.
- Accurate cost database of 43,000 zip codes (US & Canada)
- Print cost reports or export to Excel®
- General Contractor or Owner-Builder contracting
- Estimate 1, 1½, 2 and 3-story home designs
- Slab, crawlspace, basement or walkout basement
- Foundation depth / excavation costs based on zip code
- Cost impact of bonus rooms and open-to-below space
- Pitched roof or flat roof homes
- Drive-under and attached garages
- Garage living – accessory dwelling unit (ADU) homes
- Duplex multi-family homes
- Barndominium / Farmdominium homes
- RV grages and Barndos with oversized overhead doors
- Costs adjust based on ceiling height of home or garage
- Exterior wall options: wood, metal stud, block
- Roofing options: asphalt, metal, wood, tile, slate
- Siding options: vinyl, cement fiber, stucco, brick, metal
- Appliances range from economy to commercial grade
- Multiple kitchen & bath counter / cabinet selections
- Countertop options range from laminate to stone
- HVAC, fireplace, plumbing and electrical systems
- Fire suppression / sprinkler system
- Elevators
Home-Cost.com’s INSTANT™ Cost-To-Build Report also provides you these added features and capabilities:
Q & A
Ask the Designer any question you may have. NOTE: If you have a plan modification question, please click on the Plan Modifications tab above.
Previous Q & A
A: The main bathroom is 15'-8" x 9'-9" and the coffee bar is 8'-8.5" x 2'-4".
A: A roof plan is more like a birds eye view from the top of the roof. A roof framing plan will show each individual member. When trusses are being used the truss manufacture will provide their own framing plan showing each truss, their exact location, etc...
A: This plan does not include a fire suppression system detail.
A: Unfortunately, we do not draw any metal framing. If you wanted, you could purchase the CAD files and have the metal building manufacturer convert the plans to metal framing. Let me know if you have any other questions!
A: Correct! This is traditional stick frame construction with studs 16" on center.
A: The posts around the plan are 20" square 30" tall stone bases with 11" square columns above. The posts support the beam on the porch roof around the entire structure.
Common Q & A
A: Yes you can! Please click the "Modifications" tab above to get more information.
A: The national average for a house is running right at $125.00 per SF. You can get more detailed information by clicking the Cost-To-Build tab above. Sorry, but we cannot give cost estimates for garage, multifamily or project plans.
FHP Low Price Guarantee
If you find the exact same plan featured on a competitor's web site at a lower price, advertised OR special SALE price, we will beat the competitor's price by 5% of the total, not just 5% of the difference! Our guarantee extends up to 4 weeks after your purchase, so you know you can buy now with confidence.




