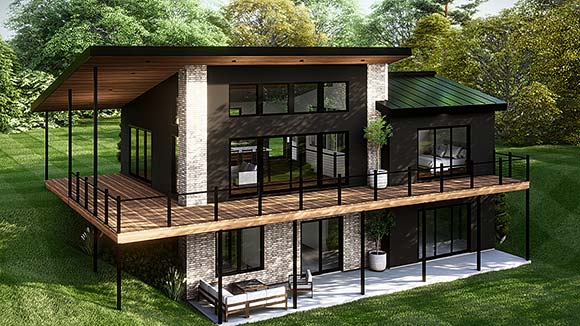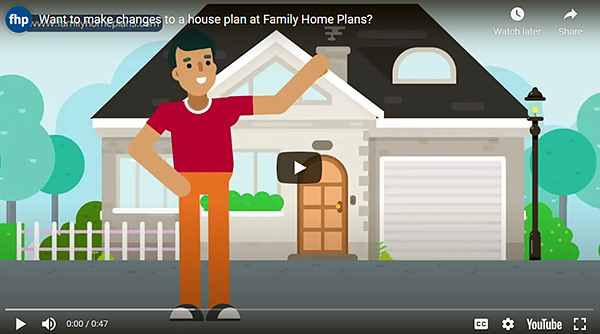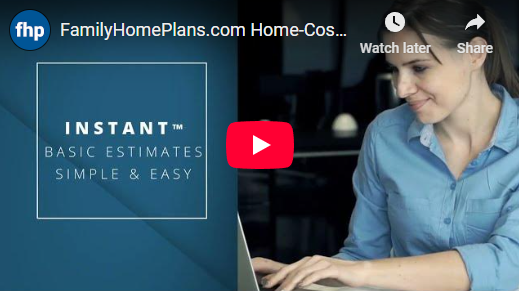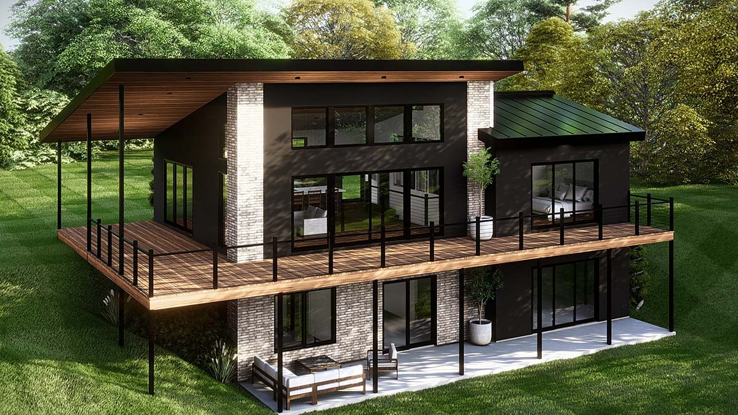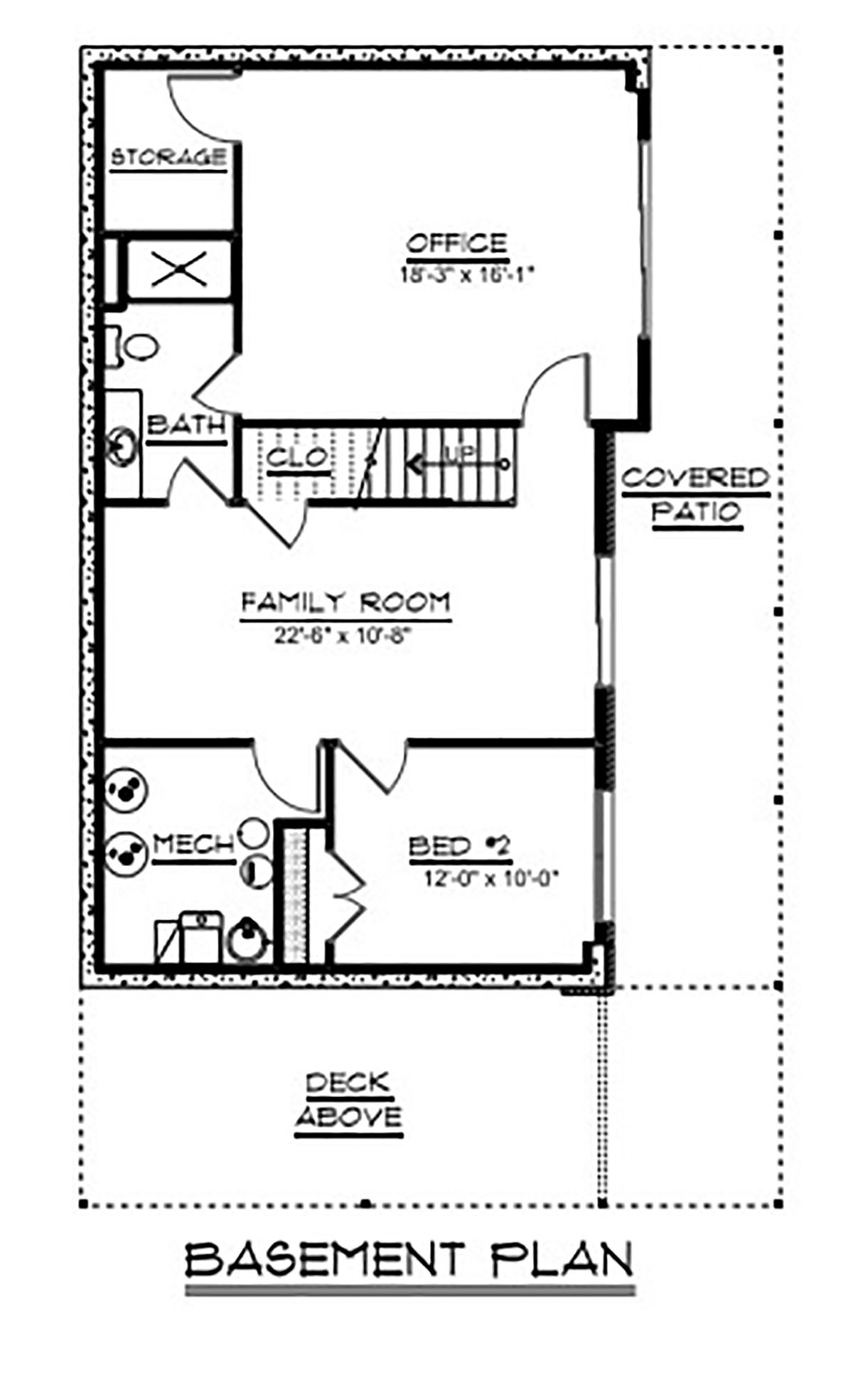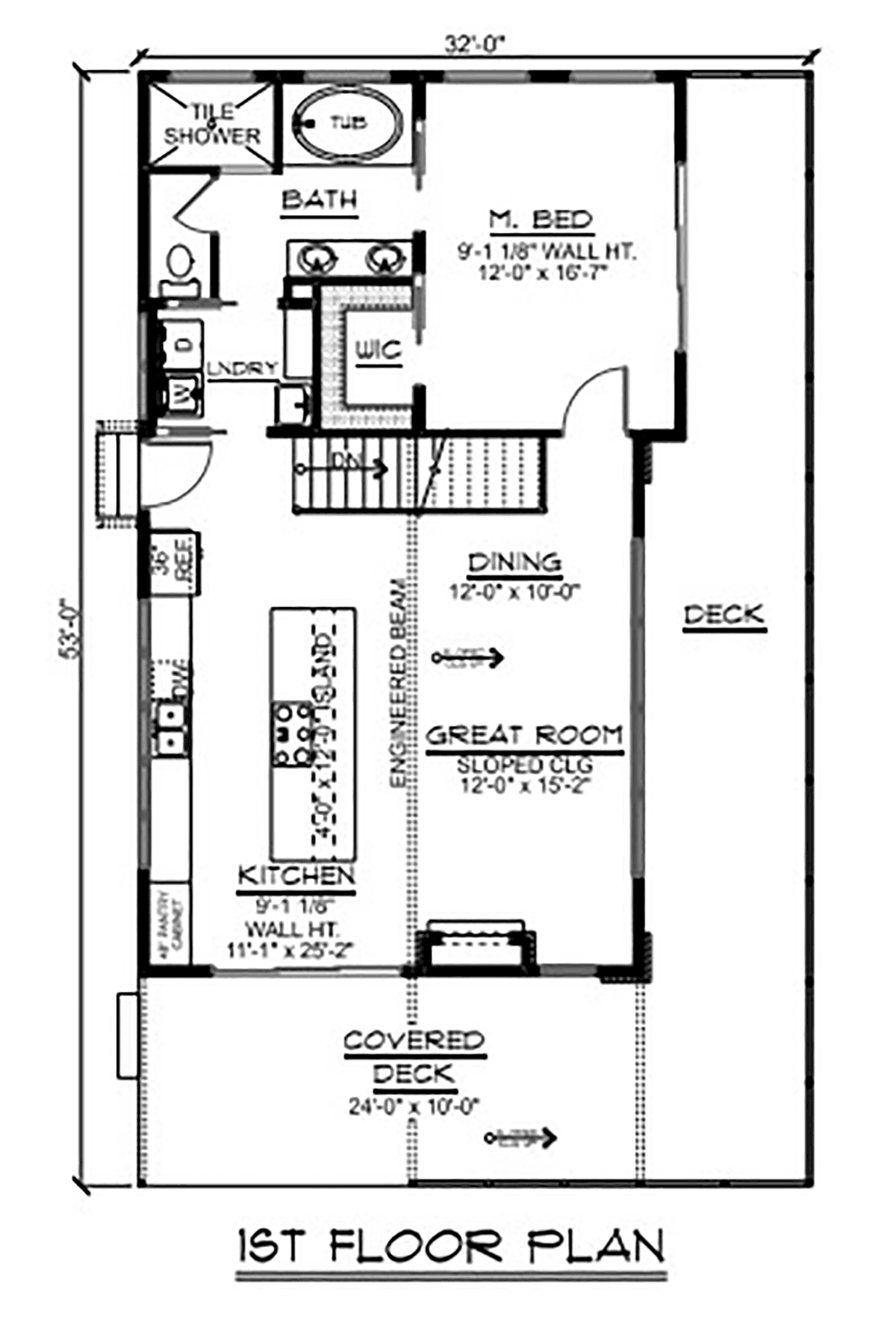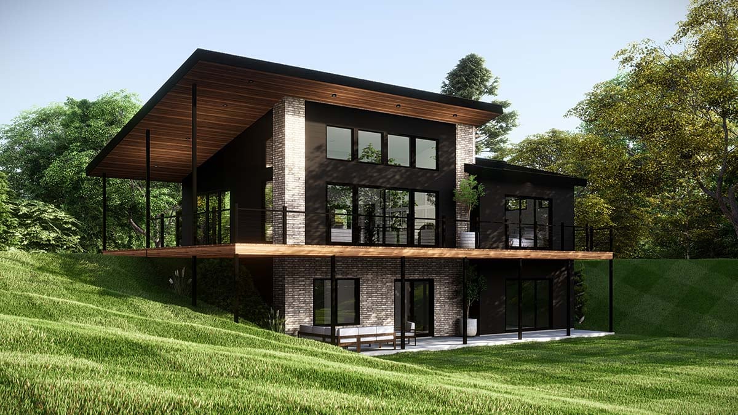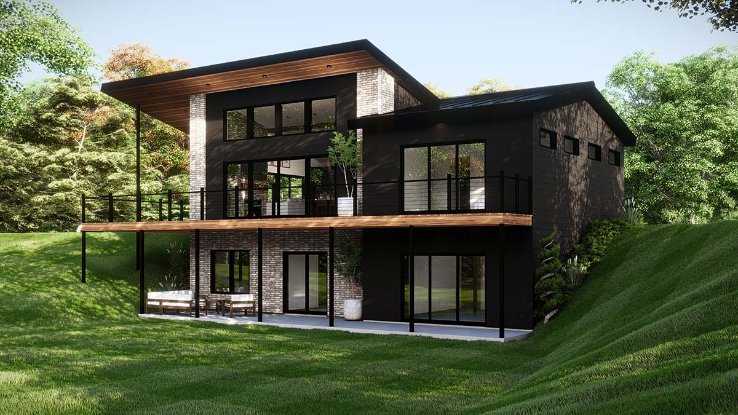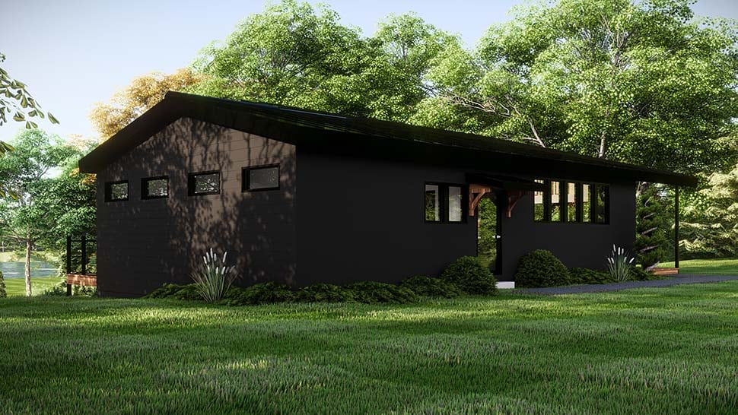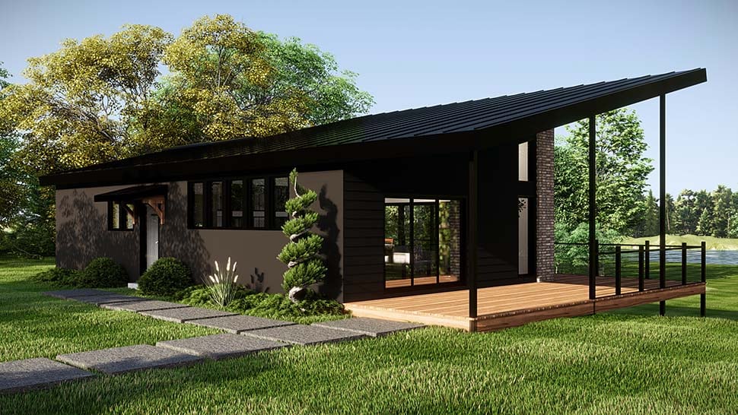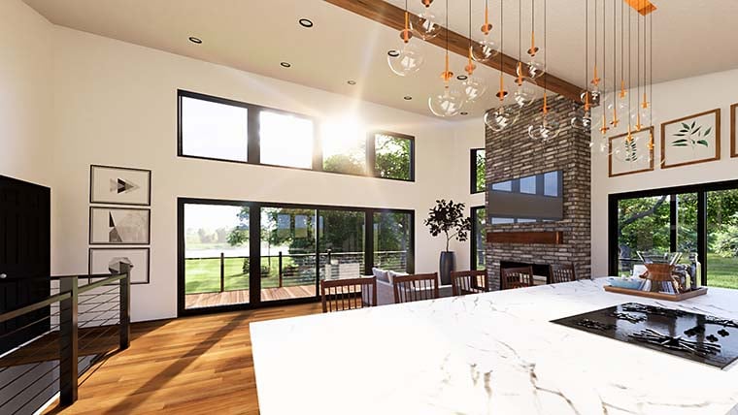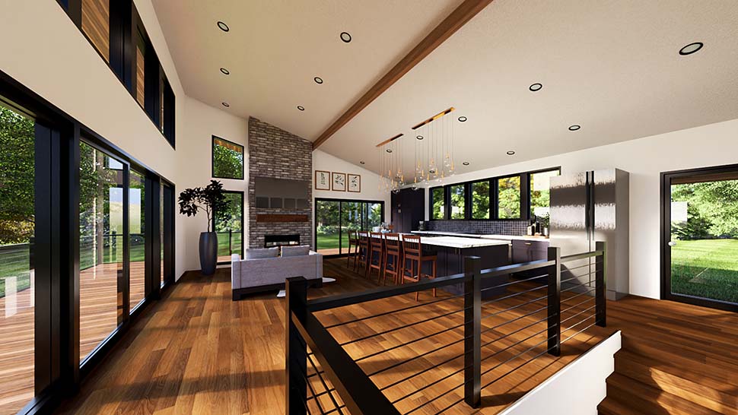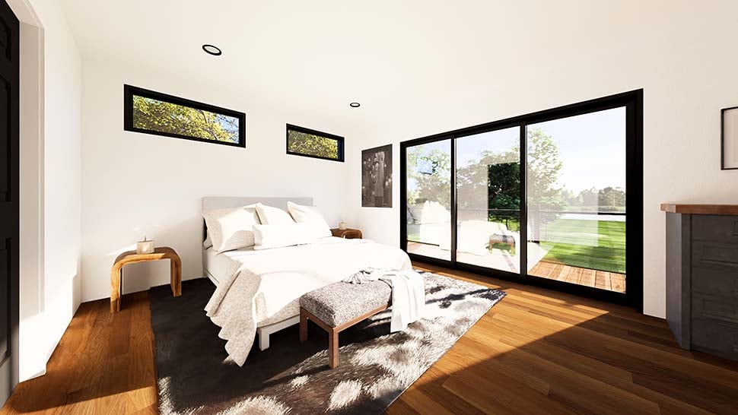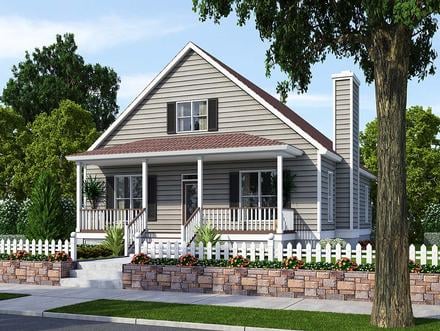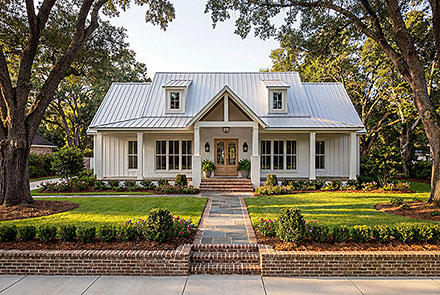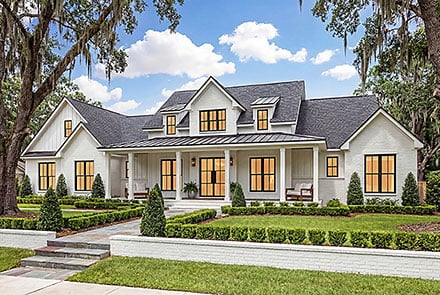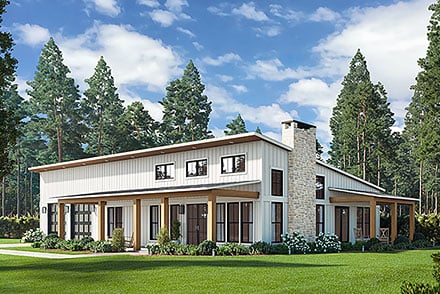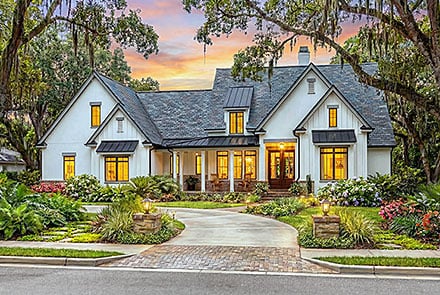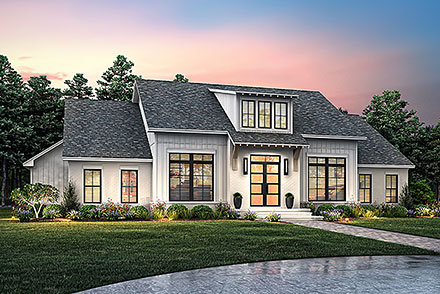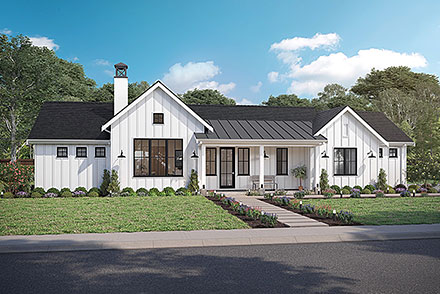- Home
- House Plans
- Plan 43957
| Order Code: 00WEB |
House Plan 43957
Modern Style, 1067 Sq Ft, 1 Bed, 1 Bath | Plan 43957
sq ft
1067beds
1baths
1bays
0width
53'depth
32'Click Any Image For Gallery
Plan Pricing
- PDF File: $1,050.00
- 5 Sets plus PDF File: $1,400.00
- PDF File Unlimited Build: $1,650.00
Unlimited Build License issued on PDF File Unlimited Build orders. - CAD File: $1,900.00
Single Build License issued on CAD File orders. - CAD File Unlimited Build: $2,450.00
Unlimited Build License issued on CAD File Unlimited Build orders. - Right Reading Reverse: $275.00
All sets will be Readable Reverse copies. Turn around time is usually 3 to 5 business days. - Additional Sets: $50.00
Need A Materials List?
It seems that this plan does not offer a stock materials list, but we can make one for you. Please call 1-800-482-0464, x403 to discuss further.Additional Notes
Basement Height: 9 ft.**Potential to add additional bedroom and bath in basement.**
Available Foundation Types:
-
Basement
: $395.00
May require additional drawing time, please call to confirm before ordering.
Total Living Area may increase with Basement Foundation option. -
Crawlspace
: $295.00
May require additional drawing time, please call to confirm before ordering. -
Slab
: $295.00
May require additional drawing time, please call to confirm before ordering. -
Walkout Basement
: No Additional Fee
Total Living Area may increase with Basement Foundation option.
Available Exterior Wall Types:
-
2x4:
$295.00
(Please call for drawing time.) - 2x6: No Additional Fee
Specifications
| Total Living Area: | 1067 sq ft |
| Main Living Area: | 1067 sq ft |
| Unfinished Basement Area: | 1067 sq ft |
| Garage Type: | None |
| See our garage plan collection. If you order a house and garage plan at the same time, you will get 10% off your total order amount. | |
| Foundation Types: | Basement - * $395.00 Total Living Area may increase with Basement Foundation option. Crawlspace - * $295.00 Slab - * $295.00 Walkout Basement |
| Exterior Walls: | 2x4 - * $295.00 2x6 |
| House Width: | 53'0 |
| House Depth: | 32'0 |
| Number of Stories: | 1 |
| Bedrooms: | 1 |
| Full Baths: | 1 |
| Max Ridge Height: | 17'3 from Front Door Floor Level |
| Primary Roof Pitch: | 3:12 |
| Roof Load: | 30 psf |
| Roof Framing: | Truss and/or Stick |
| Porch: | 930 sq ft |
| FirePlace: | Yes |
| Main Ceiling Height: | 9' |
Plan Description
Modern Hillside House Plan With Huge Deck
Modern Hillside House Plan 43957 displays contemporary style with angled rooflines, abundant windowing, metal columns, and sleek metal hand rails. Build on a hillside facing a beautiful landscape. Take in the view from the wall of windows on the great room side of the home. Or, exit from your walkout basement level and meander down to the lake for a relaxing day of fishing. Buyers will choose this new construction plan because it offers comfortable communion with nature no matter what kind of weather you happen to be experiencing. The home offers 1,067 square feet of living space on the main level, 1 bedroom and 1 bathroom. Keep reading to find out how much you can expand these specifications.
Modern Hillside House Plan Main Level
Modern Hillside House Plan 43957 has those wish list items that you might not find in an average house. Firstly, check out the incredible deck which wraps around two sides of the house. The covered portion measures 24 feet wide by 10 feet deep. Arrange a long dining table outside and buy the biggest grill you can find. Grill steak and hamburgers and hot dogs in this shaded portion of your deck. Walking around to the sunny side, that's a great place to set out large flower pots and create your own hanging gardens of flowers and even vegetables if you really have a green thumb. Imagine countless hours spent on this deck enjoying gardening, reading, and making happy memories with your friends and family.
Secondly, the interior is replete with sunshine thanks to the tall windows. We have open living space among the dining room, great room, and kitchen. Install an engineered beam on the sloped ceiling, and this will add rustic appeal to the otherwise modern aesthetic. Choose a warm-toned beige paint color to complement natural-toned wood flooring and continue that flooring throughout the space. Pictured, we see nice contrast with black window frames, black cabinets, and black railing at the staircase. The kitchen is decorated with fancy glass pendant light fixtures, and the lack of upper cabinets means that there is so much room left over for more windows.
Main Level Master Bedroom + Unfinished Basement
Thirdly, the master bedroom in Modern Hillside House Plan 43957 is located on the main floor. Some homeowners will only need one bedroom, particularly if they plan to use this home as a vacation getaway. The master bedroom measures 12 feet wide by 16'7 deep, and it has glass doors which open to the deck. Two pocket doors help to save space, and they lead to a walk-in closet and to the bathroom. The bathroom includes soaking tub, walk-in tile shower, double vanity, private toilet closet, and another pocket door to the laundry room. It's very convenient to have the laundry room attached to the master bathroom, and it's something that is usually only found in very large new homes.
It's up to you if you want to finish the walkout basement level of this home. We recommend that you do because it adds 1,067 square feet of usable space. Suggested layout includes a very large home office at about 18 feet wide by 15 feet deep with an additional roomy storage closet. Next, make use of the big family room when you're entertaining. Guests can walk right out to the covered patio and then go down to the main attraction: the lake. This level also has a suggested plan for bedroom 2 and another bathroom.
Special Features:
- Deck or Patio
- Entertaining Space
- Open Floor Plan
- Storage Space
What's Included?
4 elevations, all details, notes, etc...
Floor plans (1st, 2nd, bsmt, etc...)
Roof plan
Wall sections, sometimes building cross sections
Foundation plan & Foundation details
General notes page
Electrical plans for each floor.
Miscellaneous column, bracket, details, stair sections.
What is not included will be beam sizes, floor framing plan, roof framing plan, wall framing plans, plumbing and hvac (We do not include these for a few reasons. Our plans are sold across the country, so it's not possible for us to meet local code requirements. To maintain usability, we allow for those details to be decided by local engineers and contractors so they can meet your code requirements.).
Modifications
Plan modification is a way of turning a stock plan into your unique custom plan. It's still just a small fraction of the price you would pay to create a home plan from scratch. We believe that modification estimates should be FREE!
We provide a modification service so that you can customize your new home plan to fit your budget and lifestyle.
Email Designer This is the best and quickest way to get a modification quote!
Please include your preferred Foundation Type and a Specific List of Changes. You can also attach a Sketch of Changes.
It's as simple as that!
Cost To Build
What will it cost to build your new home?
Let us help you find out!
- Family Home Plans has partnered with Home-Cost.com to provide you the most accurate, interactive online estimator available. Home-Cost.com is a proven leader in residential cost estimating software for over 20 years.
- No Risk Offer: Order your Home-Cost Estimate now for just $29.95! We will provide you with a discount code in your receipt for when you decide to order any plan on our website than will more than pay you back for ordering an estimate.
Accurate. Fast. Trusted.
Construction Cost Estimates That Save You Time and Money.
$29.95 per plan
** Available for U.S. and Canada
With your 30-day online cost-to-build estimate you can start enjoying these benefits today.
- INSTANT RESULTS: Immediate turnaround—no need to wait days for a cost report.
- RELIABLE: Gain peace of mind and confidence that comes with a reliable cost estimate for your custom home.
- INTERACTIVE: Instantly see how costs change as you vary design options and quality levels of materials!
- REDUCE RISK: Minimize potential cost overruns by becoming empowered to make smart design decisions. Get estimates that save thousands in costly errors.
- PEACE OF MIND: Take the financial guesswork out of building your dream home.
- DETAILED COSTING: Detailed, data-backed estimates with +/-120 lines of costs / options for your project.
- EDITABLE COSTS: Edit the line-item labor & material price with the “Add/Deduct” field if you want to change a cost.
- Accurate cost database of 43,000 zip codes (US & Canada)
- Print cost reports or export to Excel®
- General Contractor or Owner-Builder contracting
- Estimate 1, 1½, 2 and 3-story home designs
- Slab, crawlspace, basement or walkout basement
- Foundation depth / excavation costs based on zip code
- Cost impact of bonus rooms and open-to-below space
- Pitched roof or flat roof homes
- Drive-under and attached garages
- Garage living – accessory dwelling unit (ADU) homes
- Duplex multi-family homes
- Barndominium / Farmdominium homes
- RV grages and Barndos with oversized overhead doors
- Costs adjust based on ceiling height of home or garage
- Exterior wall options: wood, metal stud, block
- Roofing options: asphalt, metal, wood, tile, slate
- Siding options: vinyl, cement fiber, stucco, brick, metal
- Appliances range from economy to commercial grade
- Multiple kitchen & bath counter / cabinet selections
- Countertop options range from laminate to stone
- HVAC, fireplace, plumbing and electrical systems
- Fire suppression / sprinkler system
- Elevators
Home-Cost.com’s INSTANT™ Cost-To-Build Report also provides you these added features and capabilities:
Q & A
Ask the Designer any question you may have. NOTE: If you have a plan modification question, please click on the Plan Modifications tab above.
Previous Q & A
A: Yes, we have the two rooms labeled as offices, but the basement plan does show the finished basement with the rooms and bathroom.
A: Good Morning! Unfortunately, we are not too familiar with SIPs. We have not designed with them before. I'm sure it is possible but you would have to take the plans to a local company that is familiar with that type of construction. Our plans would come with detailed wall sections and foundation sections that should answer most of your questions. We do not provide plumbing or HVAC plans. -Jake
A: There is no easy way to calculate the percentage for the plan. The house itself is 24' w x 43' l x ~9'-1 1/8" h (1st floor) or 24' x 43' x 15'-1 1/8" (2nd floor). Please see attached.
View Attached FileCommon Q & A
A: Yes you can! Please click the "Modifications" tab above to get more information.
A: The national average for a house is running right at $125.00 per SF. You can get more detailed information by clicking the Cost-To-Build tab above. Sorry, but we cannot give cost estimates for garage, multifamily or project plans.
FHP Low Price Guarantee
If you find the exact same plan featured on a competitor's web site at a lower price, advertised OR special SALE price, we will beat the competitor's price by 5% of the total, not just 5% of the difference! Our guarantee extends up to 4 weeks after your purchase, so you know you can buy now with confidence.



