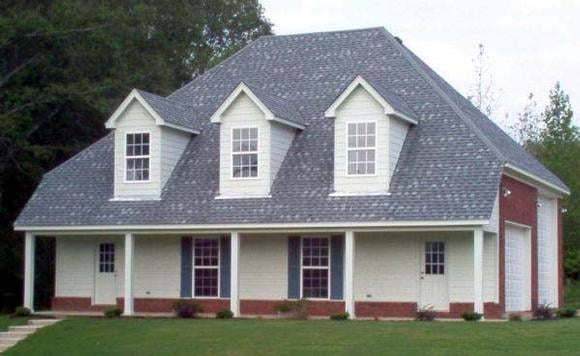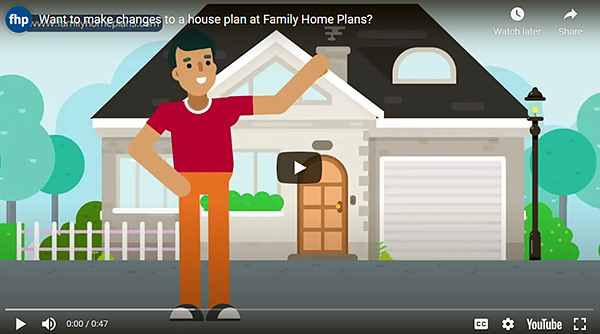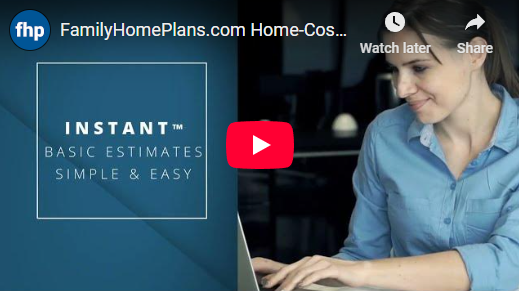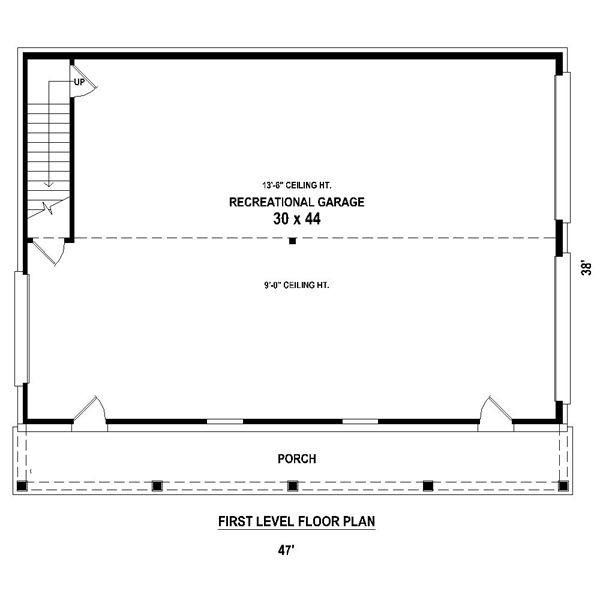15% Off Spooky Season Sale! Promo Code SPOOKY at Checkout
- Home
- Garage Plans
- Plan 47241
| Order Code: 00WEB |
2 Car Garage Plan 47241
2 Car Garage, RV Storage | Plan 47241
Click Any Image For Gallery
Plan Pricing
- PDF File: $876.00
- 5 Sets: $672.00
- CAD File: $1,080.00
Single Build License issued on CAD File orders. - Right Reading Reverse: $210.00
All sets will be Readable Reverse copies. Turn around time is usually 3 to 5 business days. - Additional Sets: $48.00
Need A Materials List?
It seems that this plan does not offer a stock materials list, but we can make one for you. Please call 1-800-482-0464, x403 to discuss further.Please take note that the designer's office will be closed December 23, 2024 – January 1, 2025 to celebrate Christmas and the New Year. They will resume on January 2, 2025.
Available Foundation Types:
- Slab : No Additional Fee
Available Exterior Wall Types:
- 2x4: No Additional Fee
Specifications
| Garage Area: | 1440 sq ft |
| Garage Type: | Detached |
| Garage Bays: | 2 |
| Foundation Types: | Slab |
| Exterior Walls: | 2x4 |
| House Width: | 47' |
| House Depth: | 38' |
| Number of Stories: | 1 |
| Primary Roof Pitch: | 0 |
| Roof Framing: | Unknown |
Plan Description
Looking for an RV garage with style? This 2-car, drive-thru garage plan with RV bay is multi-functional and second to none! Begin with the exterior where window shutters, dual service entries, dormer windows and full-length covered porch lend character and charm. With the side entry RV bay and tandem garage bay, this garage loft plan sports the look of a home instead of a garage. The interior offers 1440 square feet of parking. The tandem bay features a 9’ ceiling and a drive-thru arrangement with overhead doors on both ends nicely holding two family cars and making them accessible from either side. The RV bay offers an extra tall garage door and a 13’-6” ceiling height protecting your home away from home when you’re not on the road. Fishermen and boating enthusiasts might also consider this impressive garage. Either bay is deep enough for a boat and trailer with room to spare for other “water toys” like a pair of jet skis or kayaks. Interior stairs lend access to the second floor loft where you’ll find plenty of room for stashing boxes and storing basement or attic overflow. As flexible as it is functional, this detached garage plan is worth taking a closer look!
What's Included?
b)Roof Plan: Drawings indicating roof slopes and unique conditions.
c)Exterior Elevations: Drawings showing appearance and the types of materials used in the construction.
d)Building Sections: Drawings cut through important locations in the structure.
e)Construction Details: Drawings showing specific construction of building elements at a large scale.
f)Electrical Plans: General electrical layout - light fixture and outlet locations, circuit diagrams.
g)SLAB Foundation Plan: Dimensioned drawings describing specific foundation conditions for the structure.
h)A building license: “A single-use licensed for construction at one location only.” If design is to be used at subsequent locations, a discounted re-use license is required.
Modifications
1. Complete this On-Line Request Form
2. Print, complete and fax this PDF Form to us at 1-800-675-4916.
3. Want to talk to an expert? Call us at 913-938-8097 (Canadian customers, please call 800-361-7526) to discuss modifications.
Note: - a sketch of the changes or the website floor plan marked up to reflect changes is a great way to convey the modifications in addition to a written list.
We Work Fast!
When you submit your ReDesign request, a designer will contact you within 24 business hours with a quote.
You can have your plan redesigned in as little as 14 - 21 days!
We look forward to hearing from you!
Start today planning for tomorrow!
Cost To Build
What will it cost to build your new home?
Let us help you find out!
- Family Home Plans has partnered with Home-Cost.com to provide you the most accurate, interactive online estimator available. Home-Cost.com is a proven leader in residential cost estimating software for over 20 years.
- No Risk Offer: Order your Home-Cost Estimate now for just $29.95! We will provide you with a discount code in your receipt for when you decide to order any plan on our website than will more than pay you back for ordering an estimate.
Accurate. Fast. Trusted.
Construction Cost Estimates That Save You Time and Money.
$29.95 per plan
** Available for U.S. and CanadaWith your 30-day online cost-to-build estimate you can start enjoying these benefits today.
- INSTANT RESULTS: Immediate turnaround—no need to wait days for a cost report.
- RELIABLE: Gain peace of mind and confidence that comes with a reliable cost estimate for your custom home.
- INTERACTIVE: Instantly see how costs change as you vary design options and quality levels of materials!
- REDUCE RISK: Minimize potential cost overruns by becoming empowered to make smart design decisions. Get estimates that save thousands in costly errors.
- PEACE OF MIND: Take the financial guesswork out of building your dream home.
- DETAILED COSTING: Detailed, data-backed estimates with +/-120 lines of costs / options for your project.
- EDITABLE COSTS: Edit the line-item labor & material price with the “Add/Deduct” field if you want to change a cost.
- Accurate cost database of 43,000 zip codes (US & Canada)
- Print cost reports or export to Excel®
- General Contractor or Owner-Builder contracting
- Estimate 1, 1½, 2 and 3-story home designs
- Slab, crawlspace, basement or walkout basement
- Foundation depth / excavation costs based on zip code
- Cost impact of bonus rooms and open-to-below space
- Pitched roof or flat roof homes
- Drive-under and attached garages
- Garage living – accessory dwelling unit (ADU) homes
- Duplex multi-family homes
- Barndominium / Farmdominium homes
- RV grages and Barndos with oversized overhead doors
- Costs adjust based on ceiling height of home or garage
- Exterior wall options: wood, metal stud, block
- Roofing options: asphalt, metal, wood, tile, slate
- Siding options: vinyl, cement fiber, stucco, brick, metal
- Appliances range from economy to commercial grade
- Multiple kitchen & bath counter / cabinet selections
- Countertop options range from laminate to stone
- HVAC, fireplace, plumbing and electrical systems
- Fire suppression / sprinkler system
- Elevators
Home-Cost.com’s INSTANT™ Cost-To-Build Report also provides you these added features and capabilities:
Q & A
Ask the Designer any question you may have. NOTE: If you have a plan modification question, please click on the Plan Modifications tab above.
Previous Q & A
A: Ridge height is approx. 30’-2”.
A: This plan does not have a 2nd level drawn. It’s storage/attic space. The side of the garage that has the drive thru doors has a 9’ ceiling and the side with the single door has a 13’6” ceiling. A bath could be added to the upstairs but a half bath could also be added under the stairs. The stairs go up into the side of the garage with the 9’ ceiling.
Common Q & A
A: Yes you can! Please click the "Modifications" tab above to get more information.
A: The national average for a house is running right at $125.00 per SF. You can get more detailed information by clicking the Cost-To-Build tab above. Sorry, but we cannot give cost estimates for garage, multifamily or project plans.
FHP Low Price Guarantee
If you find the exact same plan featured on a competitor's web site at a lower price, advertised OR special SALE price, we will beat the competitor's price by 5% of the total, not just 5% of the difference! Our guarantee extends up to 4 weeks after your purchase, so you know you can buy now with confidence.
FHP Low Price Guarantee
If you find the exact same plan featured on a competitor's web site at a lower price, advertised OR special SALE price, we will beat the competitor's price by 5% of the total, not just 5% of the difference! Our guarantee extends up to 4 weeks after your purchase, so you know you can buy now with confidence.
Call 800-482-0464











