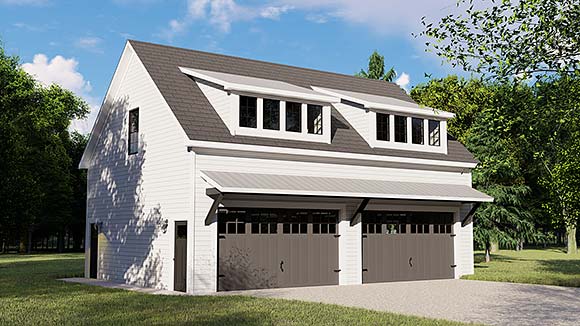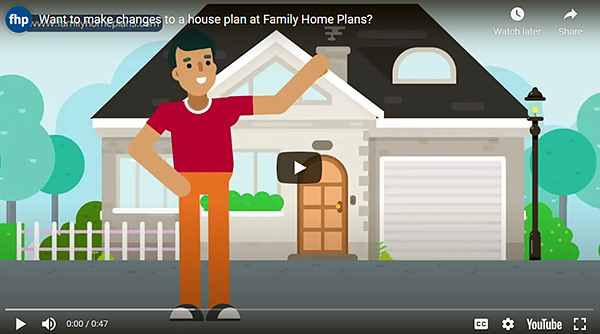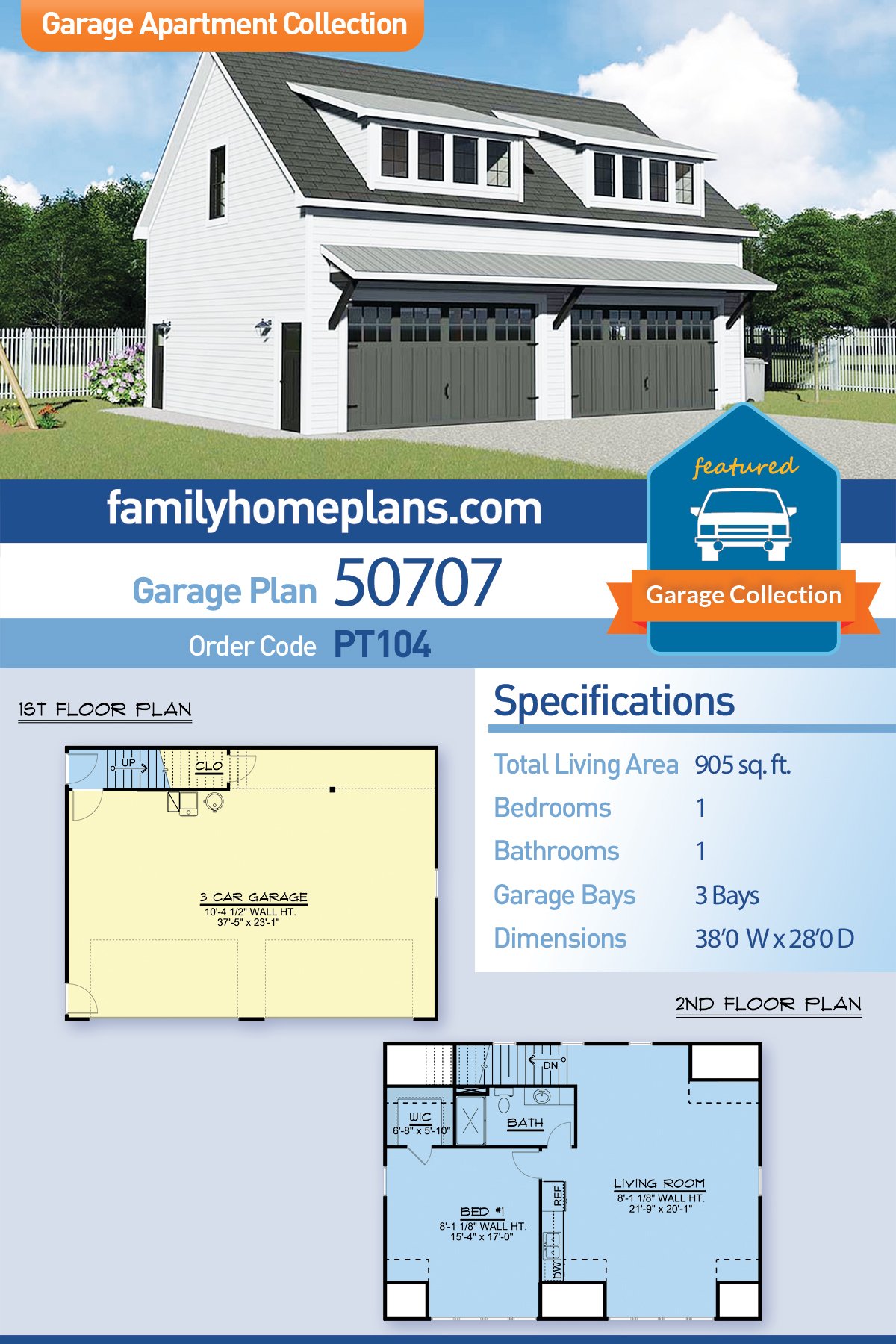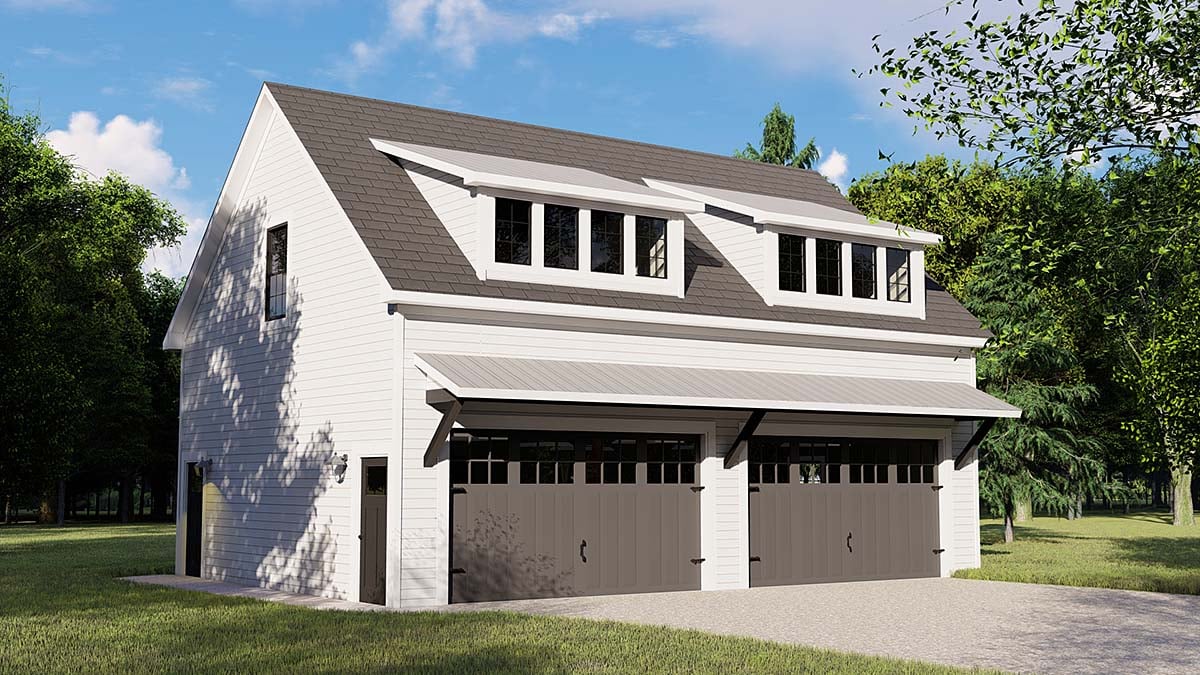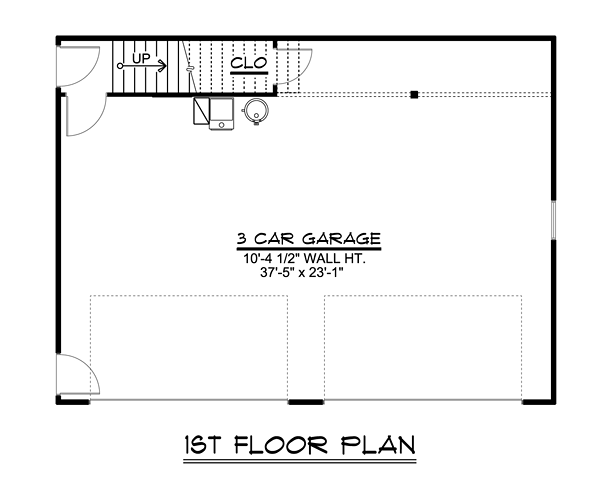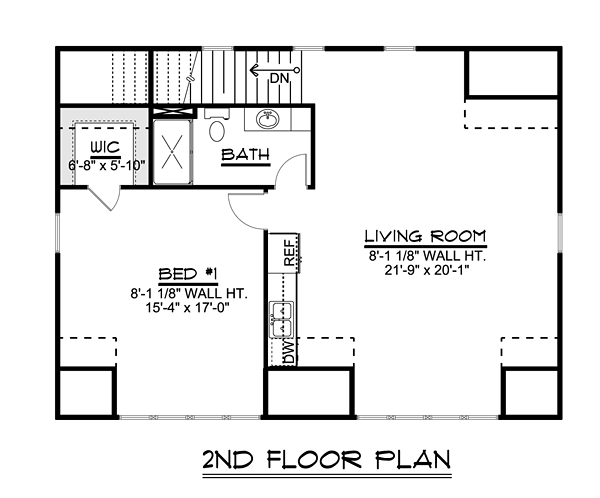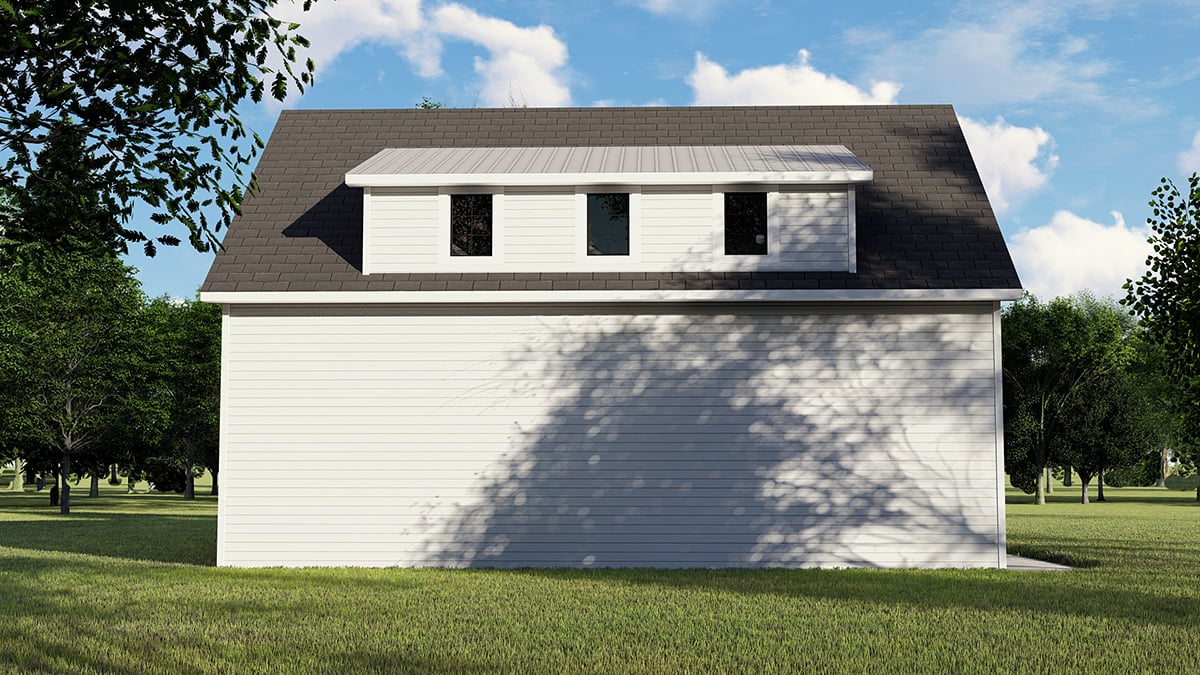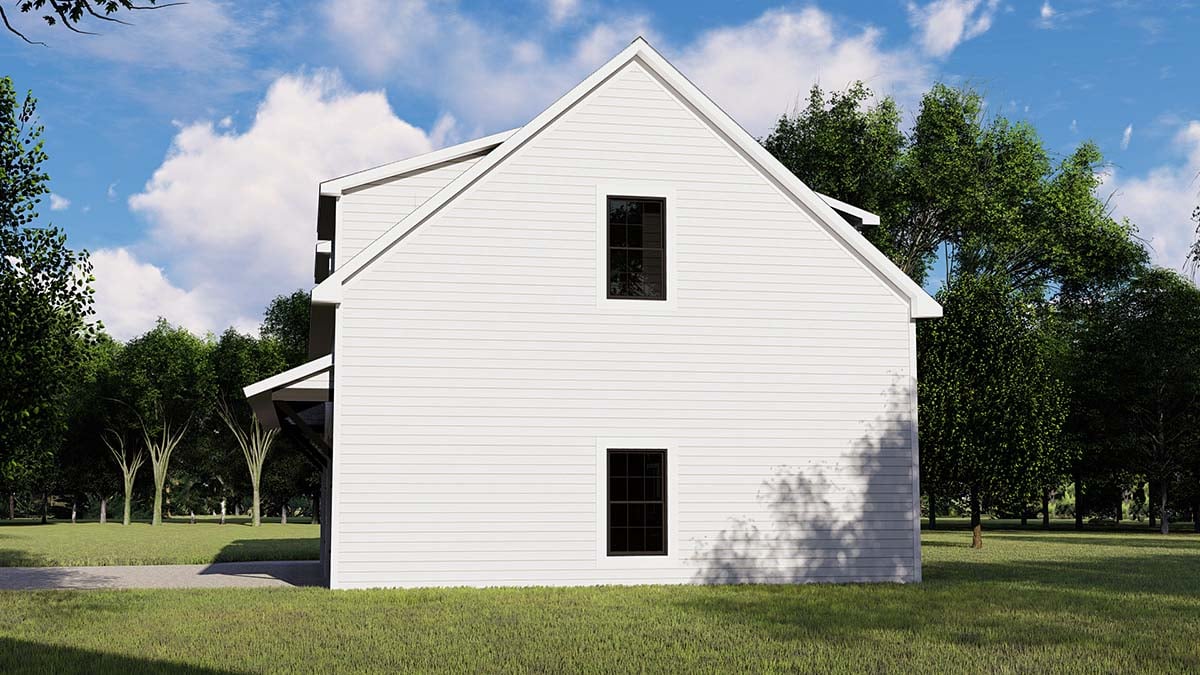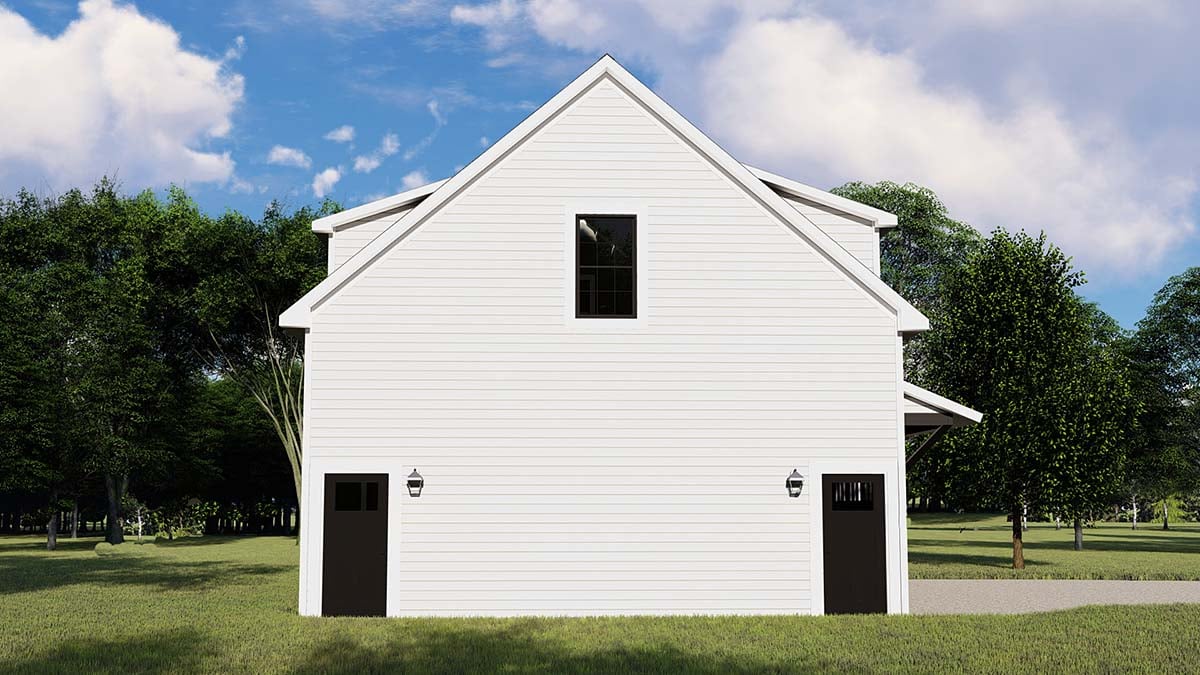15% Off Spooky Season Sale! Promo Code SPOOKY at Checkout
- Home
- Garage Plans
- Results
- Plan 50707
| Order Code: 00WEB |
3 Car Garage Apartment Plan 50707
Contemporary Style 3 Car Garage Apartment with 1 Bed, 1 Bath | Plan 50707
Click Any Image For Gallery
Plan Pricing
- PDF File: $800.00
- 5 Sets plus PDF File: $1,150.00
- PDF File Unlimited Build: $1,300.00
Unlimited Build License issued on PDF File Unlimited Build orders. - CAD File: $1,250.00
Single Build License issued on CAD File orders. - CAD File Unlimited Build: $1,650.00
Unlimited Build License issued on CAD File Unlimited Build orders. - Right Reading Reverse: $275.00
All sets will be Readable Reverse copies. Turn around time is usually 3 to 5 business days.
Need A Materials List?
It seems that this plan does not offer a stock materials list, but we can make one for you. Please call 1-800-482-0464, x403 to discuss further.Available Foundation Types:
- Slab : No Additional Fee
Available Exterior Wall Types:
- 2x4: No Additional Fee
-
2x6:
$295.00
(Please call for drawing time.)
Specifications
| Total Living Area: | 905 sq ft |
| Upper Living Area: | 905 sq ft |
| Garage Area: | 1064 sq ft |
| Garage Type: | Drive Under |
| Garage Bays: | 3 |
| Foundation Types: | Slab |
| Exterior Walls: | 2x4 2x6 - * $295.00 |
| House Width: | 38'0 |
| House Depth: | 28'0 |
| Number of Stories: | 2 |
| Bedrooms: | 1 |
| Full Baths: | 1 |
| Max Ridge Height: | 26'9 from Front Door Floor Level |
| Primary Roof Pitch: | 10:12 |
| Roof Load: | 30 psf |
| Roof Framing: | Truss |
| Main Ceiling Height: | 10'0 |
| Upper Ceiling Height: | 8'0 |
Plan Description
Modern Farmhouse Style Garage Apartment Design
Modern farmhouse style carriage house plan that makes a great 900 sq ft guest house if you are building a place for friends and family to stay when they visit you. This garage apartment guest room has a great floor plan with a large bedroom (with walk in closet, living room, small kitchenette and full size bathroom. The parking area below is a three car garage design with a workbench area. Building a guest house garage to match your farmhouse home plans.What's Included?
4 elevations, all details, notes, etc...
Floor plans (1st, 2nd, bsmt, etc...)
Roof plan
Wall sections, sometimes building cross sections
Foundation plan & Foundation details
General notes page
Electrical plans for each floor.
Miscellaneous column, bracket, details, stair sections.
What is not included will be beam sizes, floor framing plan, roof framing plan, wall framing plans, plumbing and hvac (We do not include these for a few reasons. Our plans are sold across the country, so it's not possible for us to meet local code requirements. To maintain usability, we allow for those details to be decided by local engineers and contractors so they can meet your code requirements.).
Modifications
Plan modification is a way of turning a stock plan into your unique custom plan. It's still just a small fraction of the price you would pay to create a home plan from scratch. We believe that modification estimates should be FREE!
We provide a modification service so that you can customize your new home plan to fit your budget and lifestyle.
Email Designer This is the best and quickest way to get a modification quote!
Please include your preferred Foundation Type and a Specific List of Changes. You can also attach a Sketch of Changes.
It's as simple as that!
Cost To Build
What will it cost to build your new home?
Let us help you find out!
- Family Home Plans has partnered with Home-Cost.com to provide you the most accurate, interactive online estimator available. Home-Cost.com is a proven leader in residential cost estimating software for over 20 years.
- No Risk Offer: Order your Home-Cost Estimate now for just $29.95! We will provide you with a discount code in your receipt for when you decide to order any plan on our website than will more than pay you back for ordering an estimate.
Accurate. Fast. Trusted.
Construction Cost Estimates That Save You Time and Money.
$29.95 per plan
** Available for U.S. and CanadaWith your 30-day online cost-to-build estimate you can start enjoying these benefits today.
- INSTANT RESULTS: Immediate turnaround—no need to wait days for a cost report.
- RELIABLE: Gain peace of mind and confidence that comes with a reliable cost estimate for your custom home.
- INTERACTIVE: Instantly see how costs change as you vary design options and quality levels of materials!
- REDUCE RISK: Minimize potential cost overruns by becoming empowered to make smart design decisions. Get estimates that save thousands in costly errors.
- PEACE OF MIND: Take the financial guesswork out of building your dream home.
- DETAILED COSTING: Detailed, data-backed estimates with +/-120 lines of costs / options for your project.
- EDITABLE COSTS: Edit the line-item labor & material price with the “Add/Deduct” field if you want to change a cost.
- Accurate cost database of 43,000 zip codes (US & Canada)
- Print cost reports or export to Excel®
- General Contractor or Owner-Builder contracting
- Estimate 1, 1½, 2 and 3-story home designs
- Slab, crawlspace, basement or walkout basement
- Foundation depth / excavation costs based on zip code
- Cost impact of bonus rooms and open-to-below space
- Pitched roof or flat roof homes
- Drive-under and attached garages
- Garage living – accessory dwelling unit (ADU) homes
- Duplex multi-family homes
- Barndominium / Farmdominium homes
- RV grages and Barndos with oversized overhead doors
- Costs adjust based on ceiling height of home or garage
- Exterior wall options: wood, metal stud, block
- Roofing options: asphalt, metal, wood, tile, slate
- Siding options: vinyl, cement fiber, stucco, brick, metal
- Appliances range from economy to commercial grade
- Multiple kitchen & bath counter / cabinet selections
- Countertop options range from laminate to stone
- HVAC, fireplace, plumbing and electrical systems
- Fire suppression / sprinkler system
- Elevators
Home-Cost.com’s INSTANT™ Cost-To-Build Report also provides you these added features and capabilities:
Q & A
Ask the Designer any question you may have. NOTE: If you have a plan modification question, please click on the Plan Modifications tab above.
Previous Q & A
A: We do not have 3D interiors of our plans. If it helps, the ceiling height upstairs is 8'. Please let me know if there's anything else I can do to help.
A: I typically figure 12' wide garage bays as a standard... this particular garage is 38' wide, so it's roughly a 3-car garage in my mind. The overhead doors are 15' wide, so all of the sizes add up to a big 3-car or a small 4-car. It partly depends on the sizes of the cars as well. You could always stretch this one out as well and be able to get 16' wide overhead doors in it, then I would comfortably call it a 4-car. Maybe add 6-8' of width.
A: Title page, Elevations, floor plans, wall section, roof plan, foundation plan, foundation details, general notes page, and electrical plans are all included
A: The garage doors are 15' wide X 8'-0" tall
A: The first floor garage wall ht. is 10'-4 1/2" and the second floor is 8'-1 1/8" wall ht.
A: Thanks for pointing that out. It is just mis-labeled, I will work on correcting that. I would consider it a 4-car, the furnace does compromise one bay a bit, but it is 23'-1" in that bay not counting the furnace. So with the depth of the furnace it probably ends up around 20-21' deep.
Common Q & A
A: Yes you can! Please click the "Modifications" tab above to get more information.
A: The national average for a house is running right at $125.00 per SF. You can get more detailed information by clicking the Cost-To-Build tab above. Sorry, but we cannot give cost estimates for garage, multifamily or project plans.
FHP Low Price Guarantee
If you find the exact same plan featured on a competitor's web site at a lower price, advertised OR special SALE price, we will beat the competitor's price by 5% of the total, not just 5% of the difference! Our guarantee extends up to 4 weeks after your purchase, so you know you can buy now with confidence.
Previous Search




