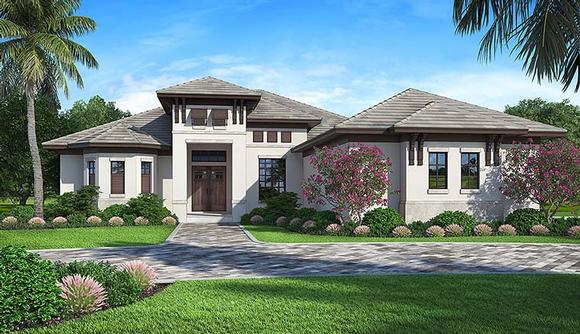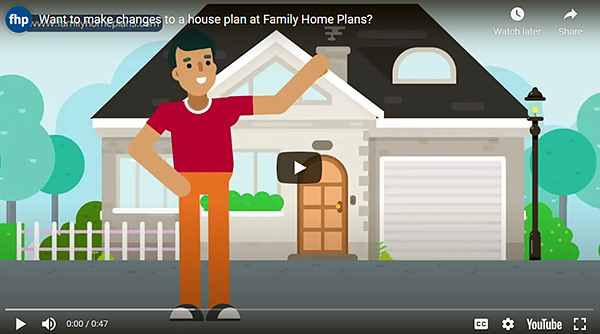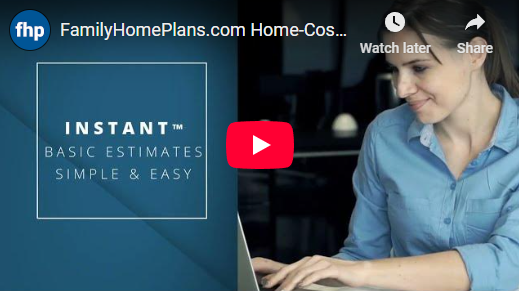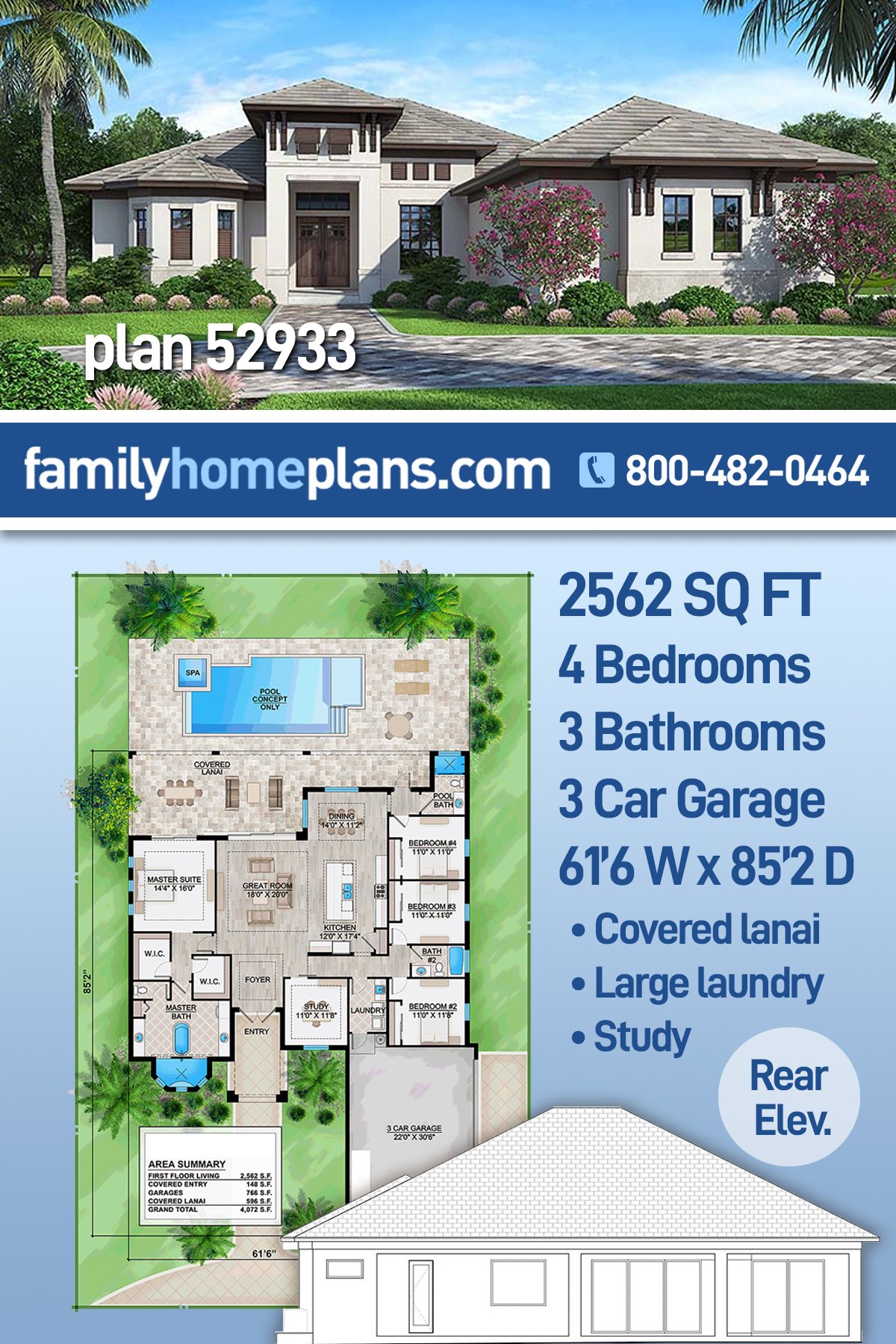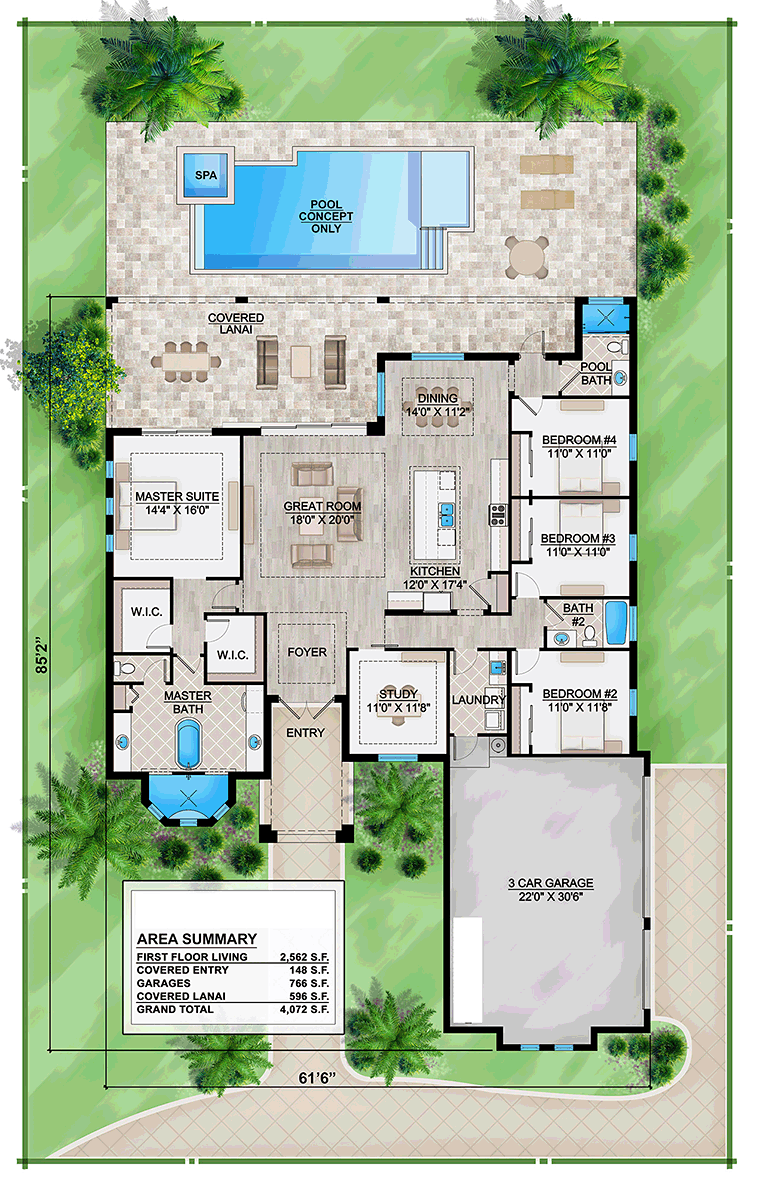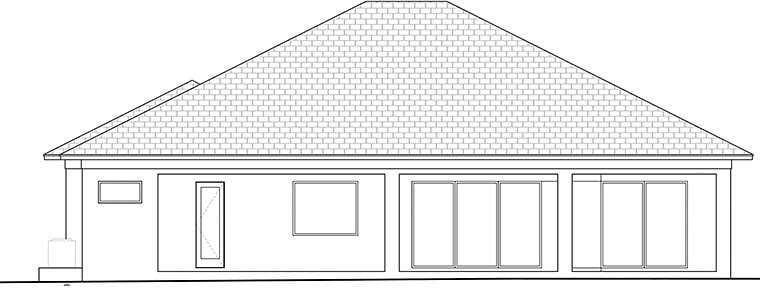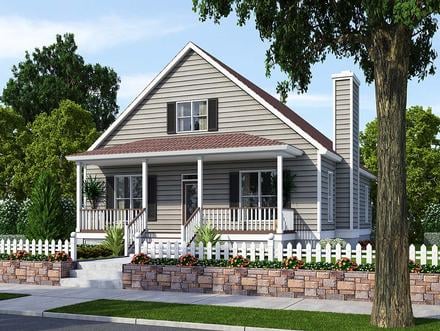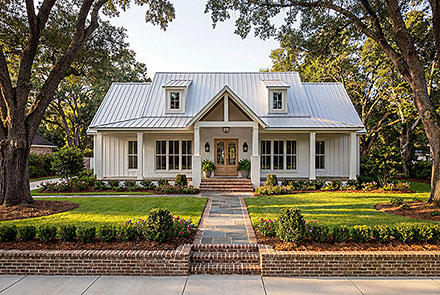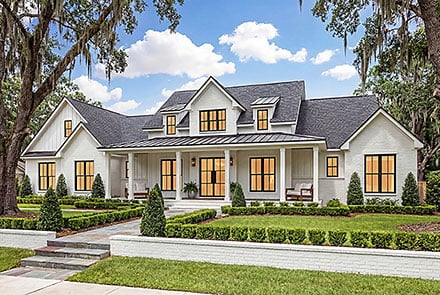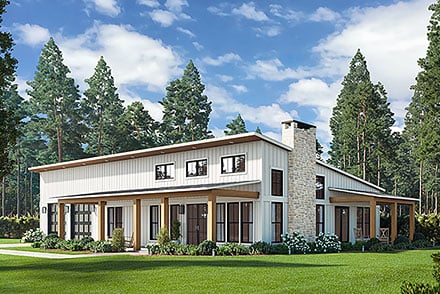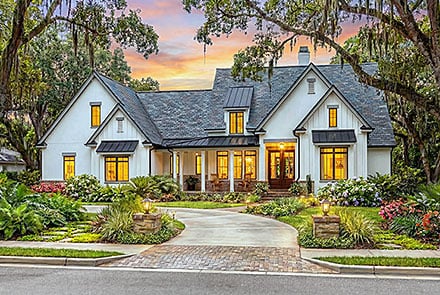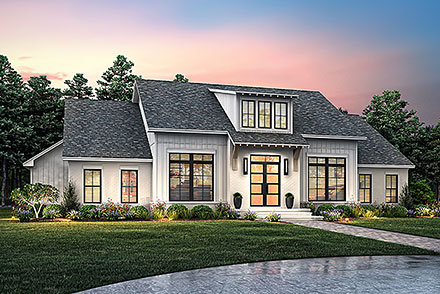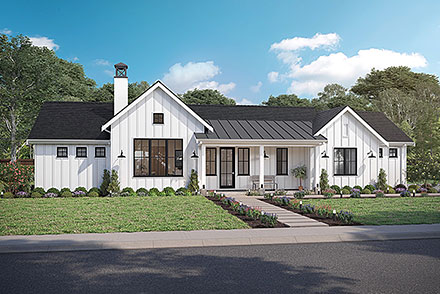- Home
- House Plans
- Plan 52933
| Order Code: 00WEB |
House Plan 52933
Mediterranean Style, 2562 Sq Ft, 4 Bed, 3 Bath, 3 Car | Plan 52933
sq ft
2562beds
4baths
3bays
3width
62'depth
86'Click Any Image For Gallery
Plan Pricing
- PDF File: $2,300.00
- CAD File: $2,300.00
Single Build License issued on CAD File orders. - Right Reading Reverse: $437.50
All sets will be Readable Reverse copies. Turn around time is usually 3 to 5 business days.
Need A Materials List?
It seems that this plan does not offer a stock materials list, but we can make one for you. Please call 1-800-482-0464, x403 to discuss further.Need Printed Sets?
It seems that this plan only offers electronic (PDF or CAD) files. If you also need Printed Sets, please call 1-800-482-0464, x403 to discuss possible options.PLAN RESTRICTIONS: CANNOT BE SOLD TO BE BUILT IN LEE OR COLLIER COUNTIES, FLORIDA
Available Foundation Types:
- Slab : No Additional Fee
Available Exterior Wall Types:
-
2x4:
$437.50
(Please call for drawing time.) -
2x6:
$437.50
(Please call for drawing time.) -
2x8:
$437.50
(Please call for drawing time.) - Concrete: No Additional Fee
Specifications
| Total Living Area: | 2562 sq ft |
| Main Living Area: | 2562 sq ft |
| Garage Area: | 766 sq ft |
| Garage Type: | Attached |
| Garage Bays: | 3 |
| Foundation Types: | Slab |
| Exterior Walls: | 2x4 - * $437.50 2x6 - * $437.50 2x8 - * $437.50 Concrete |
| House Width: | 61'6 |
| House Depth: | 85'2 |
| Number of Stories: | 1 |
| Bedrooms: | 4 |
| Full Baths: | 3 |
| Max Ridge Height: | 24'8 from Front Door Floor Level |
| Primary Roof Pitch: | 6:12 |
| Roof Framing: | Truss |
| Porch: | 596 sq ft |
| 1st Floor Master: | Yes |
| Main Ceiling Height: | 10'0 |
Plan Description
Florida Style Concrete Home Design
Mediterranean Style House Plan 52933 has 2,562 square feet of living space. This home will appeal to buyers who are looking for a one-level, 4 bedroom home. The style of the home works well for tropical locations.
Imagine Outdoor Living in This Coastal Style House Plan
Picture this home plan by a canal in Florida. For that matter, imagine yourself living here in any warm climate. This afternoon, you will let your boat down into the canal and head out to the ocean for some deep-sea fishing.
First, you have to pass by the pool and the spa. Even the most avid fisherman might decide to stay home.
The covered lanai will enhance your enjoyment of the good weather. Take a break from the sun and lounge on the comfortable couch. In the evening, dine out at the table set for eight.
Cool breezes blow in from the water nearby. Palm leaves rustle from the trees surrounding your Mediterranean Style House Plan.
Imagine Indoor Living in This Mediterranean Style House Plan
Traffic flows freely in the open living space. The layout makes this home easily handicapped adaptable.
Guests have plenty of space to relax on the couches for conversation. Throw back the expansive glass doors to bring the good weather inside.
Special ceiling treatments enhance the foyer and great room. The kitchen has a massive island where the family will gather at breakfast.
You have two options for dinner inside. Firstly, the "family" dining table is right off the kitchen. Secondly, the study can double as a formal dining room if you prefer.
Imagine Family Living in This Mediterranean Style House Plan
Families can grow quickly. Suddenly, your little 2 bedroom 2 bath is no longer big enough for everyone. Kids don't like to share rooms. But it's hard to find a 4 bedroom, one-story house plan that fits on most lots.
At 61'2 wide, Mediterranean Style House Plan 52933 solves this problem. The 3 car garage is positioned up front, so it does not increase the width of the lot needed to construct this home.
The master suite is located on the left side of the house to give Mom and Dad some privacy. They will enjoy the glass doors leading out to the covered lanai. It's their own private exit!
Two master closets, two vanities, and a free-standing tub make the ensuite luxurious.
Across the house are the three children's bedrooms. Each one is a good size, and they share a full bathroom. The laundry room is close by for convenience.
One more bathroom exits outside. If the kids are sopping wet from the pool, you won't have to worry about wet feet going through the house.
Special Features:
- Office
- Outdoor Pool
- Rear Porch
What's Included?
Drawn at 1/8" to 1/4" = 1’0" scale and includes:
*Material Labels
*Floor-To-Floor Heights
*Roof Slope Indicators
Floor Plans:
Drawn at 1/8" to 1/4" = 1’0" scale and includes:
*Door and Window Sizes
*Completely Dimensioned Floor Plan
*Room Labels and Interior Room Sizes
Electrical Layouts:
*Building Section Markers
*Electrical Outlets, Fixtures and Switching
Slab Plan:
Drawn at 1/8" to 1/4" = 1’0" scale and includes:
*Floor and Deck Joist Sizes, Spacing and Direction
*Rough-in Plumbing Location (if applicable)
*Mechanical Equipment Locations (if applicable)
*Electrical Locations (if applicable)
Roof Design Plan:
Drawn to 1/8" to 1/4" = 1’0" scale and includes:
*All Beam and Header Heights and Locations
*All Hips, Gables, Ridges and Valley
*Building Section Markers
Building Sections:
Drawn to 1/8" to 1/4" = 1’0" scale and includes:
*Floor Joist Size and Spacing
*Floor-To-Floor Heights
*Non-Typical Plate Heights Indicated
Typical Wall Sections:
Drawn at 1/8" to 1/4" = 1’0" scale and includes:
*All Labels Indicating Wall Construction
*Foundation Wall Thickness and Reinforcing
*Insulation Type and Thickness
Miscellaneous Notes and Details:
*Miscellaneous General Notes
*Stairway Details (if applicable)
Modifications
1. Complete this On-Line Request Form
2. Print, complete and fax this PDF Form to us at 1-800-675-4916.
3. Want to talk to an expert? Call us at 913-938-8097 (Canadian customers, please call 800-361-7526) to discuss modifications.
Note: - a sketch of the changes or the website floor plan marked up to reflect changes is a great way to convey the modifications in addition to a written list.
We Work Fast!
When you submit your ReDesign request, a designer will contact you within 24 business hours with a quote.
You can have your plan redesigned in as little as 14 - 21 days!
We look forward to hearing from you!
Start today planning for tomorrow!
Cost To Build
What will it cost to build your new home?
Let us help you find out!
- Family Home Plans has partnered with Home-Cost.com to provide you the most accurate, interactive online estimator available. Home-Cost.com is a proven leader in residential cost estimating software for over 20 years.
- No Risk Offer: Order your Home-Cost Estimate now for just $29.95! We will provide you with a discount code in your receipt for when you decide to order any plan on our website than will more than pay you back for ordering an estimate.
Accurate. Fast. Trusted.
Construction Cost Estimates That Save You Time and Money.
$29.95 per plan
** Available for U.S. and Canada
With your 30-day online cost-to-build estimate you can start enjoying these benefits today.
- INSTANT RESULTS: Immediate turnaround—no need to wait days for a cost report.
- RELIABLE: Gain peace of mind and confidence that comes with a reliable cost estimate for your custom home.
- INTERACTIVE: Instantly see how costs change as you vary design options and quality levels of materials!
- REDUCE RISK: Minimize potential cost overruns by becoming empowered to make smart design decisions. Get estimates that save thousands in costly errors.
- PEACE OF MIND: Take the financial guesswork out of building your dream home.
- DETAILED COSTING: Detailed, data-backed estimates with +/-120 lines of costs / options for your project.
- EDITABLE COSTS: Edit the line-item labor & material price with the “Add/Deduct” field if you want to change a cost.
- Accurate cost database of 43,000 zip codes (US & Canada)
- Print cost reports or export to Excel®
- General Contractor or Owner-Builder contracting
- Estimate 1, 1½, 2 and 3-story home designs
- Slab, crawlspace, basement or walkout basement
- Foundation depth / excavation costs based on zip code
- Cost impact of bonus rooms and open-to-below space
- Pitched roof or flat roof homes
- Drive-under and attached garages
- Garage living – accessory dwelling unit (ADU) homes
- Duplex multi-family homes
- Barndominium / Farmdominium homes
- RV grages and Barndos with oversized overhead doors
- Costs adjust based on ceiling height of home or garage
- Exterior wall options: wood, metal stud, block
- Roofing options: asphalt, metal, wood, tile, slate
- Siding options: vinyl, cement fiber, stucco, brick, metal
- Appliances range from economy to commercial grade
- Multiple kitchen & bath counter / cabinet selections
- Countertop options range from laminate to stone
- HVAC, fireplace, plumbing and electrical systems
- Fire suppression / sprinkler system
- Elevators
Home-Cost.com’s INSTANT™ Cost-To-Build Report also provides you these added features and capabilities:
Q & A
Ask the Designer any question you may have. NOTE: If you have a plan modification question, please click on the Plan Modifications tab above.
Previous Q & A
A: Hello, Yes, this house can be built in California, but like any location, site specific engineering is required. Depending on site conditions like soil, wind loads, and other site specific factors there could potentially be adaptations needed to meet the structural requirements as specified by your engineer, for example wall type may need to be frame construction rather than block.
A: Hello, The plans are not currently drawn in ICF, we will not be able to provide that change at this time due to work load, Thank you.
A: Smaller one is 7’6” x 6’5” and bigger is 8’2” x 6’5”
A: No we do not have photos of this house built. Thanks for your inquiry.
Common Q & A
A: Yes you can! Please click the "Modifications" tab above to get more information.
A: The national average for a house is running right at $125.00 per SF. You can get more detailed information by clicking the Cost-To-Build tab above. Sorry, but we cannot give cost estimates for garage, multifamily or project plans.
FHP Low Price Guarantee
If you find the exact same plan featured on a competitor's web site at a lower price, advertised OR special SALE price, we will beat the competitor's price by 5% of the total, not just 5% of the difference! Our guarantee extends up to 4 weeks after your purchase, so you know you can buy now with confidence.



