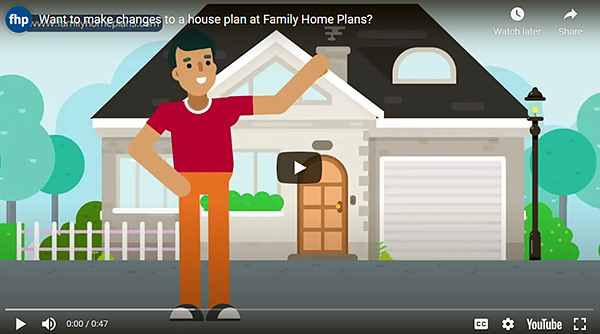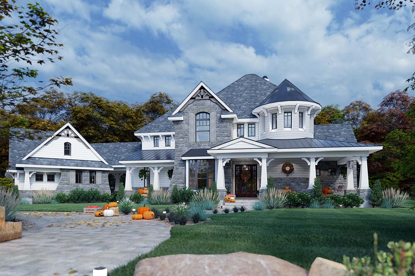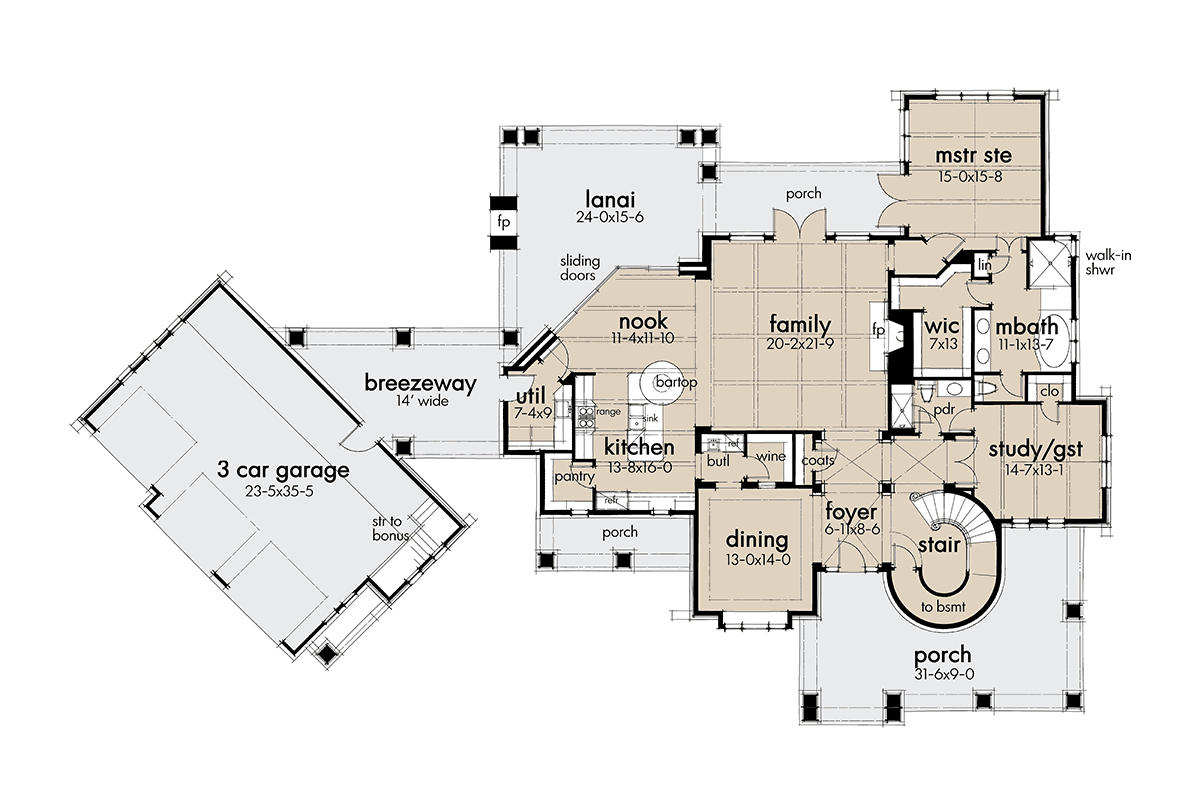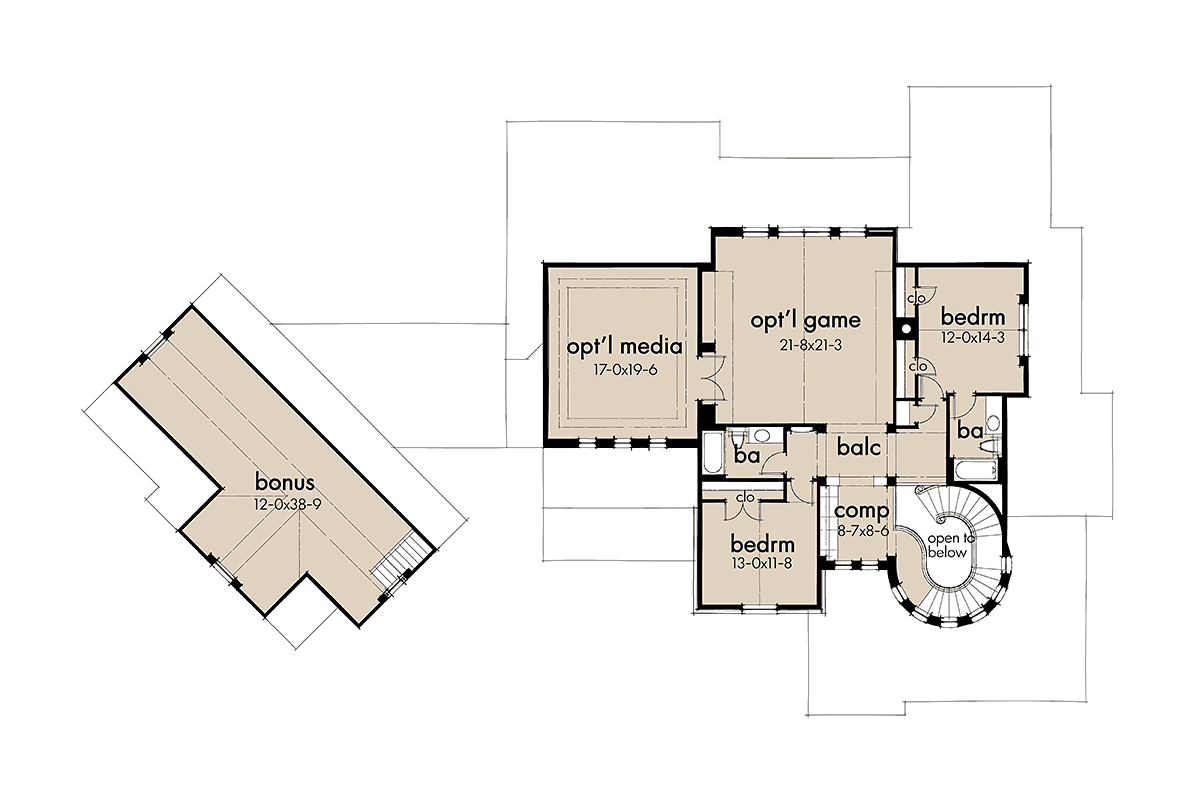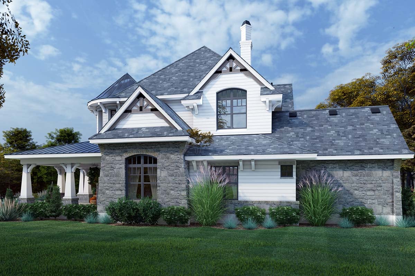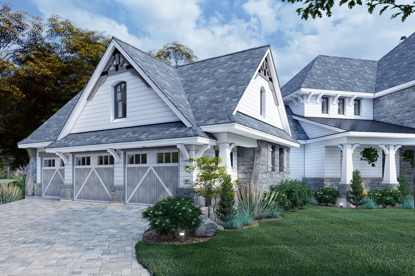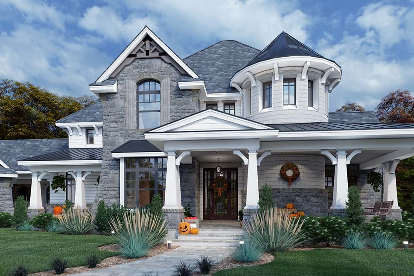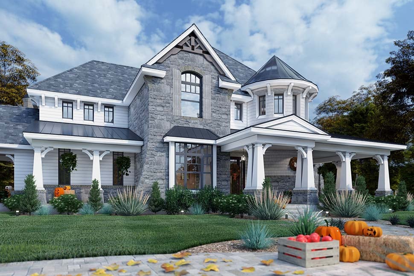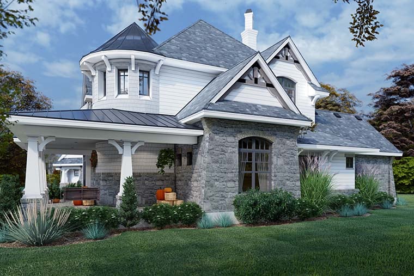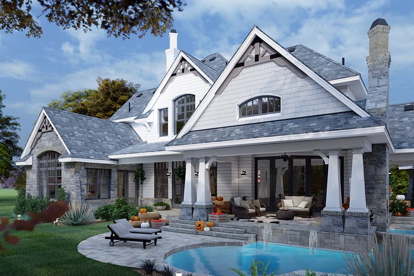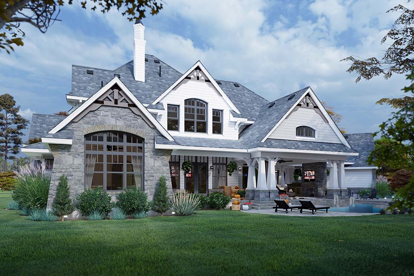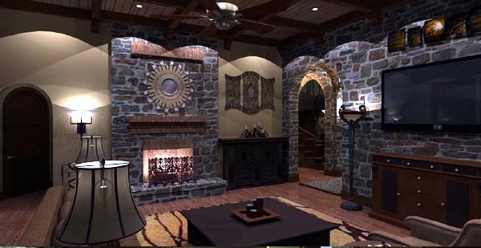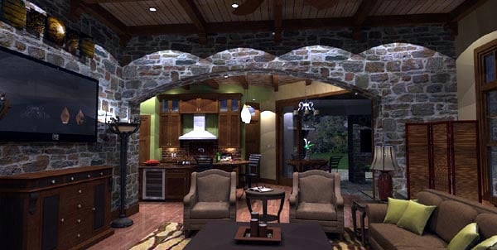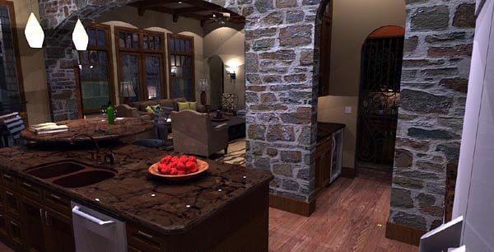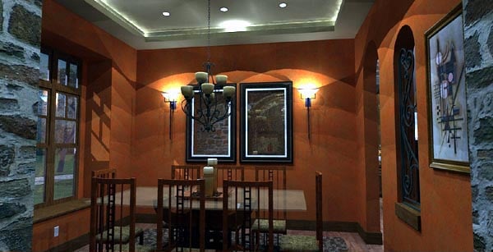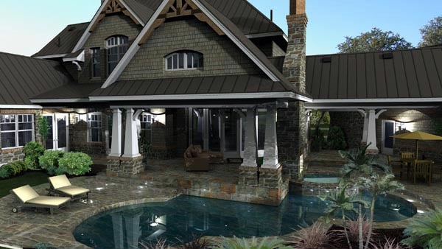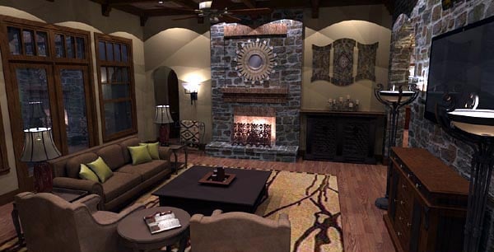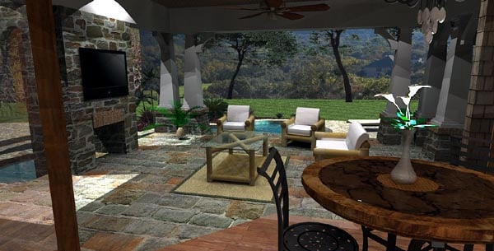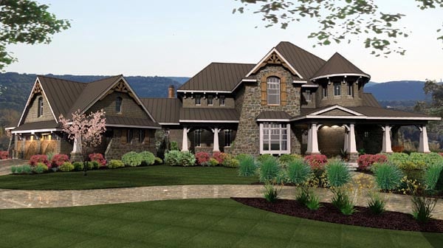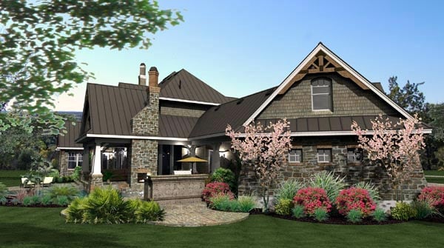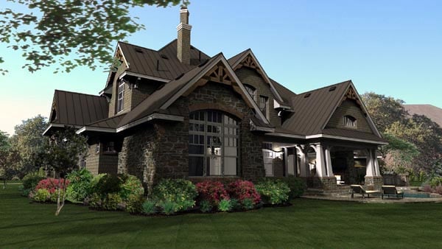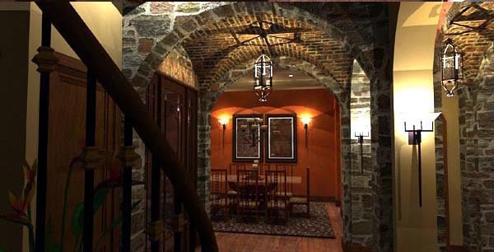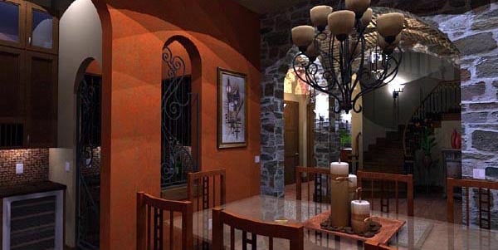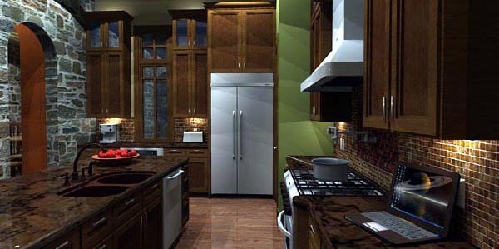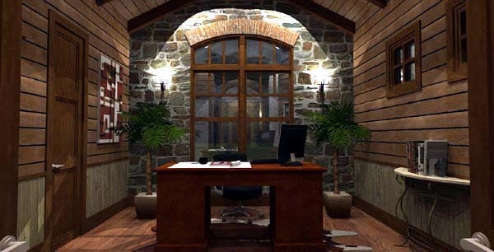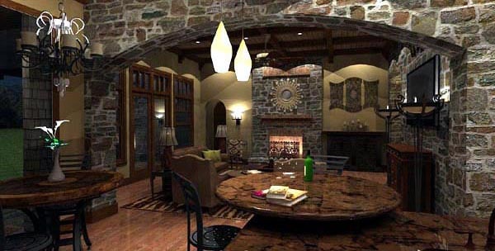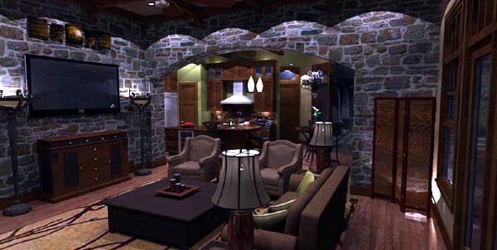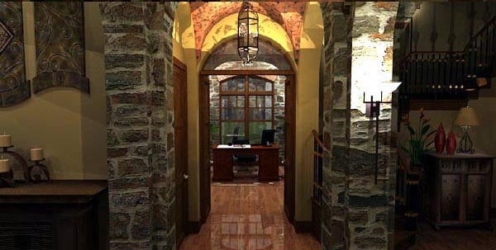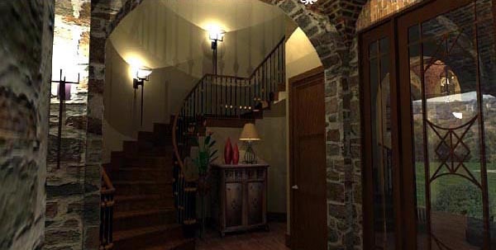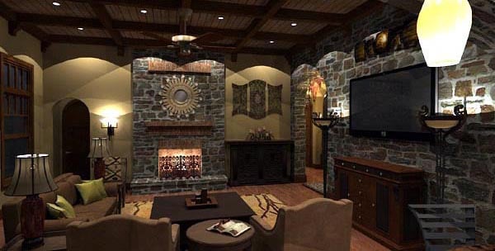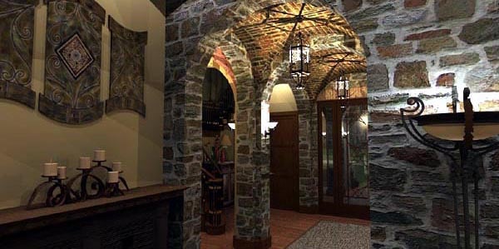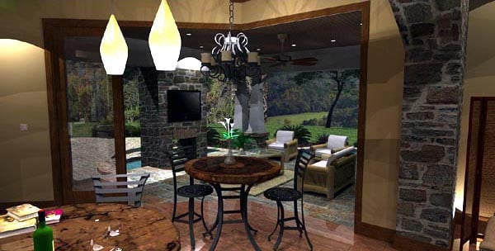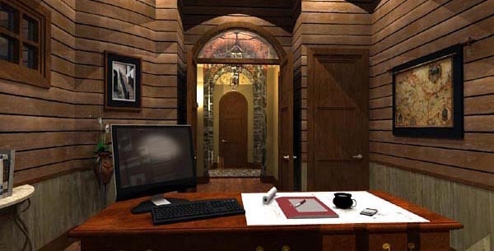- Home
- House Plans
- Plan 65872
| Order Code: 00WEB |
House Plan 65872
Tuscan Style, 3349 Sq Ft, 4 Bed, 4 Bath, 3 Car | Plan 65872
sq ft
3349beds
4baths
4bays
3width
119'depth
73'Click Any Image For Gallery
Plan Pricing
- PDF File: $1,795.00
- 5 Sets: $1,995.00
- 5 Sets plus PDF File: $2,095.00
- CAD File: $2,795.00
Single Build License issued on CAD File orders. - CAD File Unlimited Build: $3,490.00
Unlimited Build License issued on CAD File Unlimited Build orders. - Right Reading Reverse: $245.00
All sets will be Readable Reverse copies. Turn around time is usually 3 to 5 business days. - Additional Sets: $60.00
Need A Materials List?
It seems that this plan does not offer a stock materials list, but we can make one for you. Please call 1-800-482-0464, x403 to discuss further.Available Foundation Types:
-
Basement
: $395.00
May require additional drawing time, please call to confirm before ordering.
Total Living Area may increase with Basement Foundation option. -
Crawlspace
: $195.00
May require additional drawing time, please call to confirm before ordering. - Slab : No Additional Fee
Available Exterior Wall Types:
- 2x6: No Additional Fee
Specifications
| Total Living Area: | 3349 sq ft |
| Main Living Area: | 2541 sq ft |
| Upper Living Area: | 808 sq ft |
| Bonus Area: | 565 sq ft |
| Garage Area: | 880 sq ft |
| Garage Type: | Attached |
| Garage Bays: | 3 |
| Foundation Types: | Basement - * $395.00 Total Living Area may increase with Basement Foundation option. Crawlspace - * $195.00 Slab |
| Exterior Walls: | 2x6 |
| House Width: | 118'5 |
| House Depth: | 72'2 |
| Number of Stories: | 2 |
| Bedrooms: | 4 |
| Full Baths: | 4 |
| Max Ridge Height: | 40'4 from Front Door Floor Level |
| Primary Roof Pitch: | 12:12 |
| Roof Load: | 20 psf |
| Roof Framing: | Stick |
| Porch: | 1491 sq ft |
| Formal Dining Room: | Yes |
| FirePlace: | Yes |
| 1st Floor Master: | Yes |
| Main Ceiling Height: | 12' |
| Upper Ceiling Height: | 9' |
Plan Description
Tuscan Style, 3349 Sq Ft, 4 Bed, 4 Bath, 3 Car
Cottage, Craftsman, European, Tuscan Style House Plan 65872 with 3349 Sq Ft, 4 Bed, 4 Bath, 3 Car GarageWhat's Included?
We use AutoCAD to produce our working drawings. This allows us to be 100% accurate on our dimensions as well as coordinate all drawings with the highest level of precision. Below are examples of what comes in each working drawing set...
Floor Plans - For each level we include... a 1/4"=1'-0" scale floor plan indicating frame walls and masonry with dimensions, notes, door and window sizes, room names and floor finishes, cabinet, shelving, fixture locations and notes, ceiling conditions, electrical/lighting fixtures and switches.
Exterior Elevations - We include... Front Elevation at 1/4"=1'-0", side and rear elevations at 1/8"=1'-0", plate heights, roof overhangs, material/surface notes, window heights, roof pitches, material hatching for clarity, floor to floor dimensions and any other detail we feel is necessary to explain the construction.
Cabinets/Building Sections- Cabinet elevations at 3/8"=1'-0", showing cabinets, appliance locations, plumbing fixtures, shelving, counter/backsplash surface, cabinet material and finish, niche details and any other special situation that cannot be understood from the plan view. Building Sections are included only when there is no other way to indicate the spatial characteristics of the home. This information is quite often indicated well enough on the elevations and plans.
Foundation Plans - We offer a choice of three types of foundations, full basement, crawlspace, and slab foundations. Each comes fully dimensioned, and noted indicating wall composition and thickness, construction detail references to our detail page, beam, pier and column locations and sizes, stair locations for basements, reinforcing steel sizes and step downs in monolithic slabs and ventilation grilles for crawlspaces.
Framing Plans - For each level we include... a 1/8"=1'-0" scale plan indicating rafter, ceiling and floor joists locations, sizes and spacing as well as lumber grade specified, additional bracing and blocking.
Details - For each foundation type we include... 3/4"=1'-0" scale details indicating material composition, size and critical dimensions for construction of the primary foundation.
Modifications
Call 866-465-5866 and talk to a live person that can give you and FREE modification estimate over the phone!
Email Us - Please Include your telephone number, plan number, foundation type, state you are building in and a specific list of changes.
Fax: 651-602-5050 - Make sure to include a cover sheet with your contact info. Make attention to the FamilyHomePlans.com Modification Department.
Cost To Build
- No Risk Offer: Order your Home-Cost Estimate now for just $29.95! We provide you with a 10% discount code in your receipt for when you decide to order any plan on our website that will more than pay you back!
- Get more accurate results, quicker! No need to wait for a reliable cost.
- Get a detailed cost report for your home plan with over 70 lines of summarized cost information in under 5 minutes!
- Cost report for your zip code. (the zip code can be changed after you receive the online report)
- Estimate 1, 1-1/2 or 2 story home plans. **
- Interactive! Instantly see the costs change as you vary quality levels Economy, Standard, Premium and structure such as slab, basement and crawlspace.
- Your estimate is active for 1 FULL YEAR!
QUICK Cost-To-Build estimates have the following assumptions:
QUICK Cost-To-Build estimates are available for single family, stick-built, detached, 1 story, 1.5 story and 2 story home plans with attached or detached garages, pitched roofs on flat to gently sloping sites.QUICK Cost-To-Build estimates are not available for specialty plans and construction such as garage / apartment, townhouse, multi-family, hillside, flat roof, concrete walls, log cabin, home additions, and other designs inconsistent with the assumptions outlined in Item 1 above.
User is able to select and have costs instantly calculate for slab on grade, crawlspace or full basement options.
User is able to select and have costs instantly calculate different quality levels of construction including Economy, Standard, Premium. View Quality Level Assumptions.
Estimate will dynamically adjust costs based on the home plan's finished square feet, porch, garage and bathrooms.
Estimate will dynamically adjust costs based on unique zip code for project location.
All home plans are based on the following design assumptions: 8 foot basement ceiling height, 9 foot first floor ceiling height, 8 foot second floor ceiling height (if used), gable roof; 2 dormers, average roof pitch is 12:12, 1 to 2 covered porches, porch construction on foundations.
Summarized cost report will provide approximately 70 lines of cost detail within the following home construction categories: Site Work, Foundations, Basement (if used), Exterior Shell, Special Spaces (Kitchen, Bathrooms, etc), Interior Construction, Elevators, Plumbing, Heating / AC, Electrical Systems, Appliances, Contractor Markup.
QUICK Cost-To-Build generates estimates only. It is highly recommend that one employs a local builder in order to get a more accurate construction cost.
All costs are "installed costs" including material, labor and sales tax.
** Available for U.S. only.
Q & A
Previous Q & A
A: The 2nd floor area is 808 SF, which includes hallways, closets, balcony and computer area. The optional game and media room are an additional 835 SF.
A: It is stone with shake siding.
A: It would vault to a peak of about 25’. 20’ on the sidewalls.
A: Windows could be added in the stair turret. Coordination with the roof system and a free standing stair would be a consideration. There’s no real way to connect the garage bonus without going over the kitchen.
A: Diameter of turret is 13’-0”. Area is roughly 250 SF. Breezeway is 14’-0” deep.
A: We design all of our homes for using real 4” thk masonry veneer in either real stone or real brick. No faux stone.
A: That could be done as a modification, but we do not have a standard version/option available in this form.
A: Kitchen cabinets/islands are easy to rework with an interior designer or kitchen specialist. Just take the plans to someone who can do this. We are showing a commercial style range with oven in our drawing, but if you wanted a double oven you could either go with a double oven range arrangement or a double oven wall unit would work to the opposite side of the window from the refrigerator. As for the sliding doors I highly recommend “NanaWall”. www.nanawall.com
A: In the attic.
Common Q & A
A: Yes you can! Please click the "Modifications" tab above to get more information.
A: The national average for a house is running right at $125.00 per SF. You can get more detailed information by clicking the Cost-To-Build tab above. Sorry, but we cannot give cost estimates for garage, multifamily or project plans.
FHP Low Price Guarantee
If you find the exact same plan featured on a competitor's web site at a lower price, advertised OR special SALE price, we will beat the competitor's price by 5% of the total, not just 5% of the difference! Our guarantee extends up to 4 weeks after your purchase, so you know you can buy now with confidence.
Our Low Price Guarantee
If you find the exact same plan featured on a competitor's web site at a lower price, advertised OR special SALE price, we will beat the competitor's price by 5% of the total, not just 5% of the difference! To take advantage of our guarantee, please call us at 800-482-0464 or email us the website and plan number when you are ready to order. Our guarantee extends up to 4 weeks after your purchase, so you know you can buy now with confidence.
Call 800-482-0464






