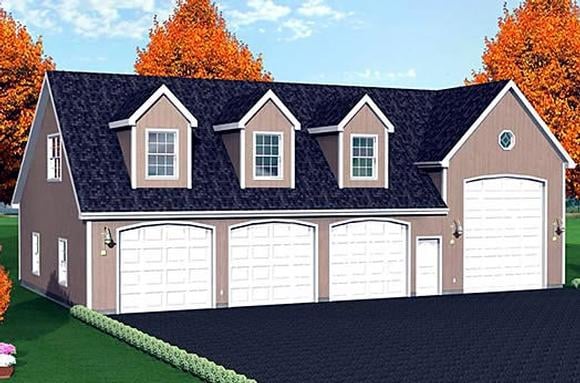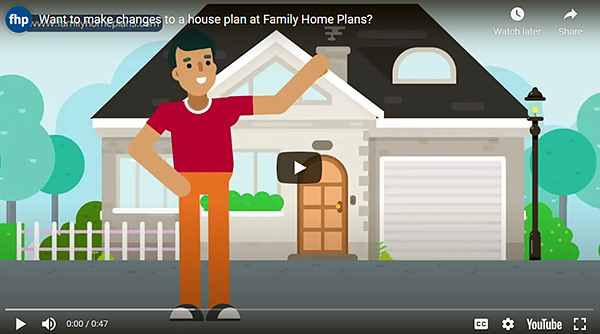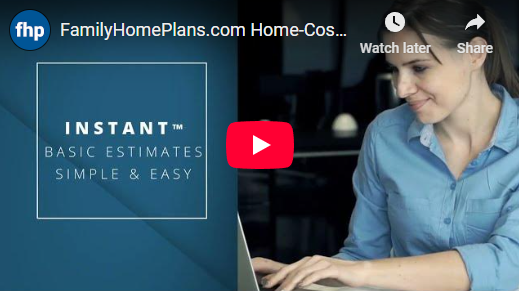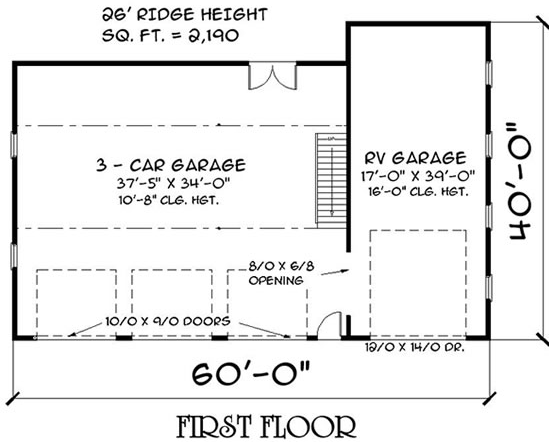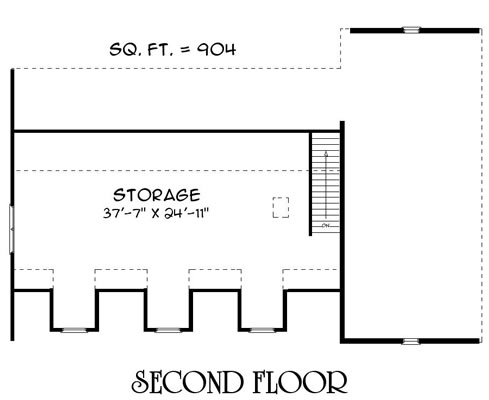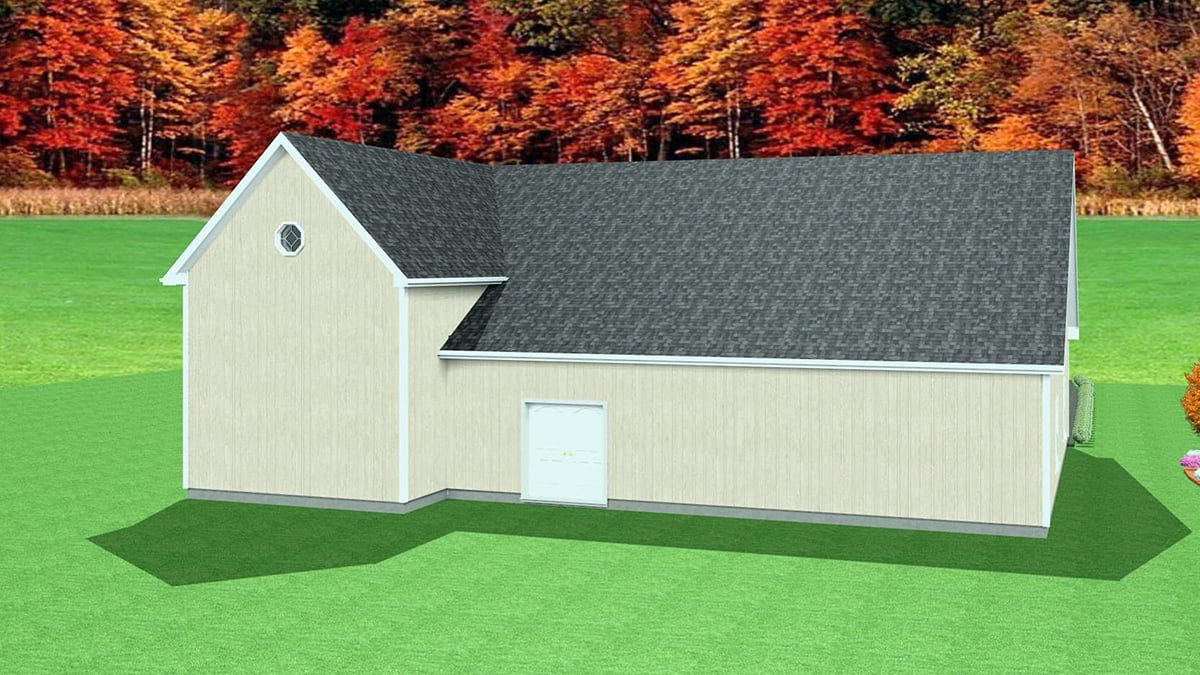- Home
- Garage Plans
- Plan 67306
| Order Code: 00WEB |
4 Car Garage Plan 67306
4 Car Garage, RV Storage | Plan 67306
Click Any Image For Gallery
Plan Pricing
- PDF File: $549.00
- 5 Sets: $649.00
- 5 Sets plus PDF File: $809.00
- CAD File: $899.00
Single Build License issued on CAD File orders. - Right Reading Reverse: $200.00
All sets will be Readable Reverse copies. Turn around time is usually 3 to 5 business days. - Additional Sets: $35.00
Need A Materials List?
It seems that this plan does not offer a stock materials list, but we can make one for you. Please call 1-800-482-0464, x403 to discuss further.Additional Notes
Ceiling Height: 10'-8" Garage 16' RVAvailable Foundation Types:
- Slab : No Additional Fee
Available Exterior Wall Types:
- 2x6: No Additional Fee
Specifications
| Total Living Area: | 1044 sq ft |
| Upper Living Area: | 1044 sq ft |
| Garage Area: | 2190 sq ft |
| Garage Type: | Drive Under |
| Garage Bays: | 4 |
| Foundation Types: | Slab |
| Exterior Walls: | 2x6 |
| House Width: | 60' |
| House Depth: | 40' |
| Number of Stories: | 2 |
| Max Ridge Height: | 26' from Front Door Floor Level |
| Primary Roof Pitch: | 12:12 |
| Roof Load: | 30 psf |
| Roof Framing: | Truss and/or Stick |
| Main Ceiling Height: | 10'8 |
Plan Description
Garage Plan 67306 with 1044 Sq Ft, 4 Car Garage
Introducing the practical and versatile Garage Plan 67306, a perfect solution for those needing substantial vehicle storage or a spacious workshop area. This plan offers 1044 square feet of upper-level living space, coupled with an expansive 4-car garage, ideal for car enthusiasts or hobbyists needing ample space.Architecturally, this garage plan is designed with a focus on functionality and efficiency. The dimensions of 60' Wide x 40' Deep ensure that it can fit comfortably on most property sizes while providing a significant area for storage or activities. The garage features a drive-under design, making it ideal for sloped or varied terrains.
The interior specifications highlight a main ceiling height of 10'8", giving the space an open, airy feel. The garage area itself is marked by a notable 16' height, accommodating taller vehicles such as RVs, making it exceptionally versatile.
The plan is available with a slab foundation, which is often preferred for its cost-effectiveness and straightforward construction process. Structural details include roof framing that incorporates both truss and stick methods, supporting a primary roof pitch of 12:12 which not only contributes to the aesthetic but also provides excellent drainage solutions.
Whether you are looking to house your vehicle collection, create a large-scale workshop, or simply need a vast storage area, Garage Plan 67306 might just be the perfect fit. It combines practicality with thoughtful design, ensuring that it meets a wide range of needs while being easy to build and maintain.
Explore how Garage Plan 67306 can be tailored to your specific requirements, including potential modifications to make this plan the ideal complement to your property.
What's Included?
Floor Plan(s) - each level of the design in detail. Dimensions for rooms, doors, windows, stairways and structural info are some of the details shown.
Exterior Elevation - the way each side of the house will look like when it is built.
Cross Sections and Details - elements of the actual construction.
Electrical Floor Plan - a standard layout for outlets and lighting fixtures.
Modifications
1. Complete this On-Line Request Form
2. Print, complete and fax this PDF Form to us at 1-800-675-4916.
3. Want to talk to an expert? Call us at 913-938-8097 (Canadian customers, please call 800-361-7526) to discuss modifications.
Note: - a sketch of the changes or the website floor plan marked up to reflect changes is a great way to convey the modifications in addition to a written list.
We Work Fast!
When you submit your ReDesign request, a designer will contact you within 24 business hours with a quote.
You can have your plan redesigned in as little as 14 - 21 days!
We look forward to hearing from you!
Start today planning for tomorrow!
Cost To Build
What will it cost to build your new home?
Let us help you find out!
- Family Home Plans has partnered with Home-Cost.com to provide you the most accurate, interactive online estimator available. Home-Cost.com is a proven leader in residential cost estimating software for over 20 years.
- No Risk Offer: Order your Home-Cost Estimate now for just $29.95! We will provide you with a discount code in your receipt for when you decide to order any plan on our website than will more than pay you back for ordering an estimate.
Accurate. Fast. Trusted.
Construction Cost Estimates That Save You Time and Money.
$29.95 per plan
** Available for U.S. and Canada
With your 30-day online cost-to-build estimate you can start enjoying these benefits today.
- INSTANT RESULTS: Immediate turnaround—no need to wait days for a cost report.
- RELIABLE: Gain peace of mind and confidence that comes with a reliable cost estimate for your custom home.
- INTERACTIVE: Instantly see how costs change as you vary design options and quality levels of materials!
- REDUCE RISK: Minimize potential cost overruns by becoming empowered to make smart design decisions. Get estimates that save thousands in costly errors.
- PEACE OF MIND: Take the financial guesswork out of building your dream home.
- DETAILED COSTING: Detailed, data-backed estimates with +/-120 lines of costs / options for your project.
- EDITABLE COSTS: Edit the line-item labor & material price with the “Add/Deduct” field if you want to change a cost.
- Accurate cost database of 43,000 zip codes (US & Canada)
- Print cost reports or export to Excel®
- General Contractor or Owner-Builder contracting
- Estimate 1, 1½, 2 and 3-story home designs
- Slab, crawlspace, basement or walkout basement
- Foundation depth / excavation costs based on zip code
- Cost impact of bonus rooms and open-to-below space
- Pitched roof or flat roof homes
- Drive-under and attached garages
- Garage living – accessory dwelling unit (ADU) homes
- Duplex multi-family homes
- Barndominium / Farmdominium homes
- RV grages and Barndos with oversized overhead doors
- Costs adjust based on ceiling height of home or garage
- Exterior wall options: wood, metal stud, block
- Roofing options: asphalt, metal, wood, tile, slate
- Siding options: vinyl, cement fiber, stucco, brick, metal
- Appliances range from economy to commercial grade
- Multiple kitchen & bath counter / cabinet selections
- Countertop options range from laminate to stone
- HVAC, fireplace, plumbing and electrical systems
- Fire suppression / sprinkler system
- Elevators
Home-Cost.com’s INSTANT™ Cost-To-Build Report also provides you these added features and capabilities:
Q & A
Ask the Designer any question you may have. NOTE: If you have a plan modification question, please click on the Plan Modifications tab above.
Previous Q & A
A: Hello, Yes this area is part of the floor plan and sq. ft of the garage. The main part of this plan has two area's, the main area is 37'-5" wide x 34' deep. The Rv area is, 17'wide x 39' deep. I hope this helps you. Have a nice day, Todd
A: Hi Jay, Thanks for the interest in our design. Yes this plan comes in an email that contains both a dwg and dxf format, and we can save to that year that you'd like for CAD. We also include the layout of the design that would appear as printing. We would send you the pdf of the design to assist you if necessary. The plans are complete and ready to go, however not knowing where you are building state wise, you may need adjustments for local code requirements. Have a great night, Todd
A: Hello Karl, Thank you very much for the interest in our garage design. Though we can modify the plans as you'd like, because of where you are building it, I would highly recommend purchasing either the cad or pdf file of the design and contact a local engineer to make the revisions as you need. You will need the plans engineered any how because of your location to hurricanes. You may wish to have the cad file to make it easier and more affordable for the additional engineering needed. We can provide the reversed plans as well, that won't be a problem. Thanks again, Todd
Common Q & A
A: Yes you can! Please click the "Modifications" tab above to get more information.
A: The national average for a house is running right at $125.00 per SF. You can get more detailed information by clicking the Cost-To-Build tab above. Sorry, but we cannot give cost estimates for garage, multifamily or project plans.
FHP Low Price Guarantee
If you find the exact same plan featured on a competitor's web site at a lower price, advertised OR special SALE price, we will beat the competitor's price by 5% of the total, not just 5% of the difference! Our guarantee extends up to 4 weeks after your purchase, so you know you can buy now with confidence.



