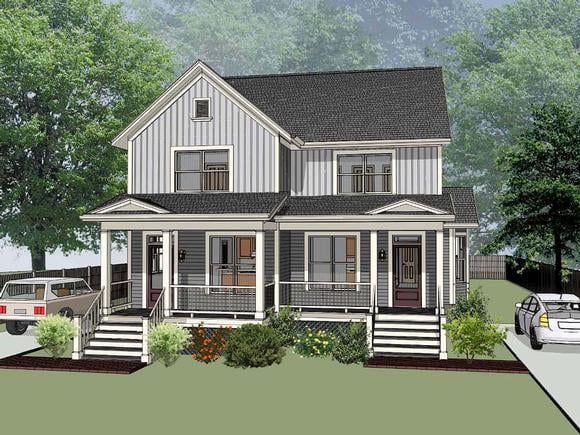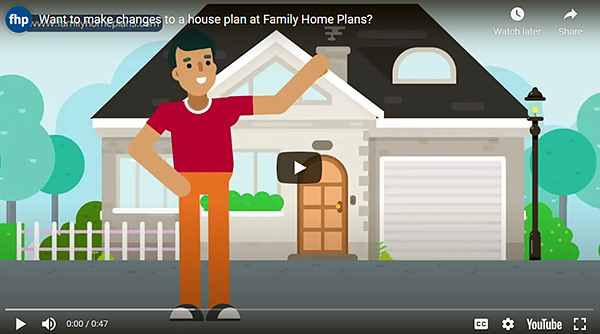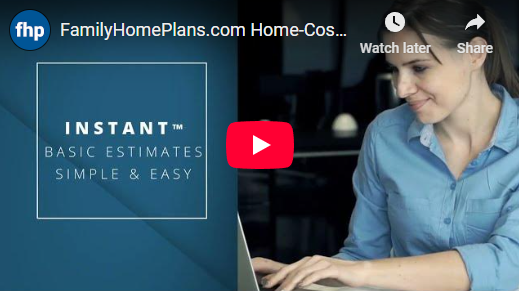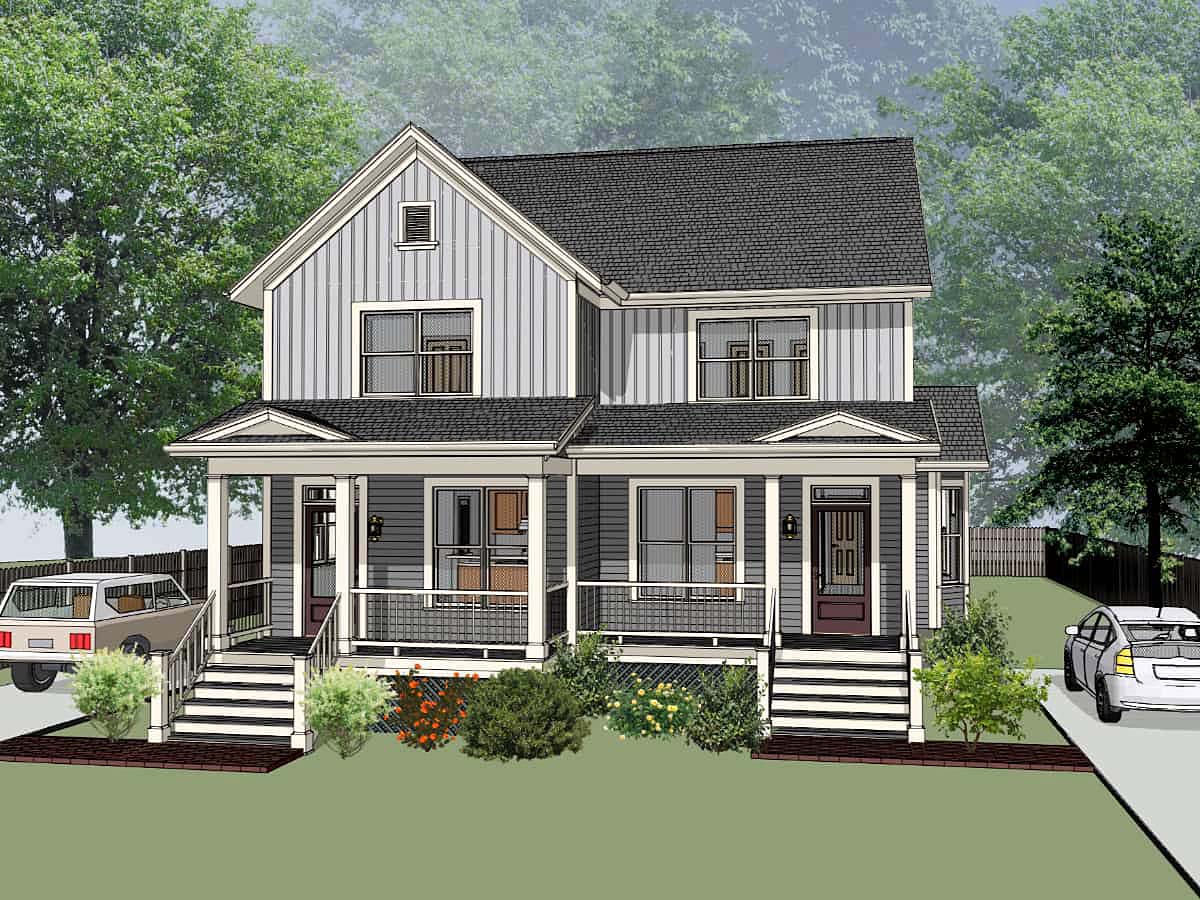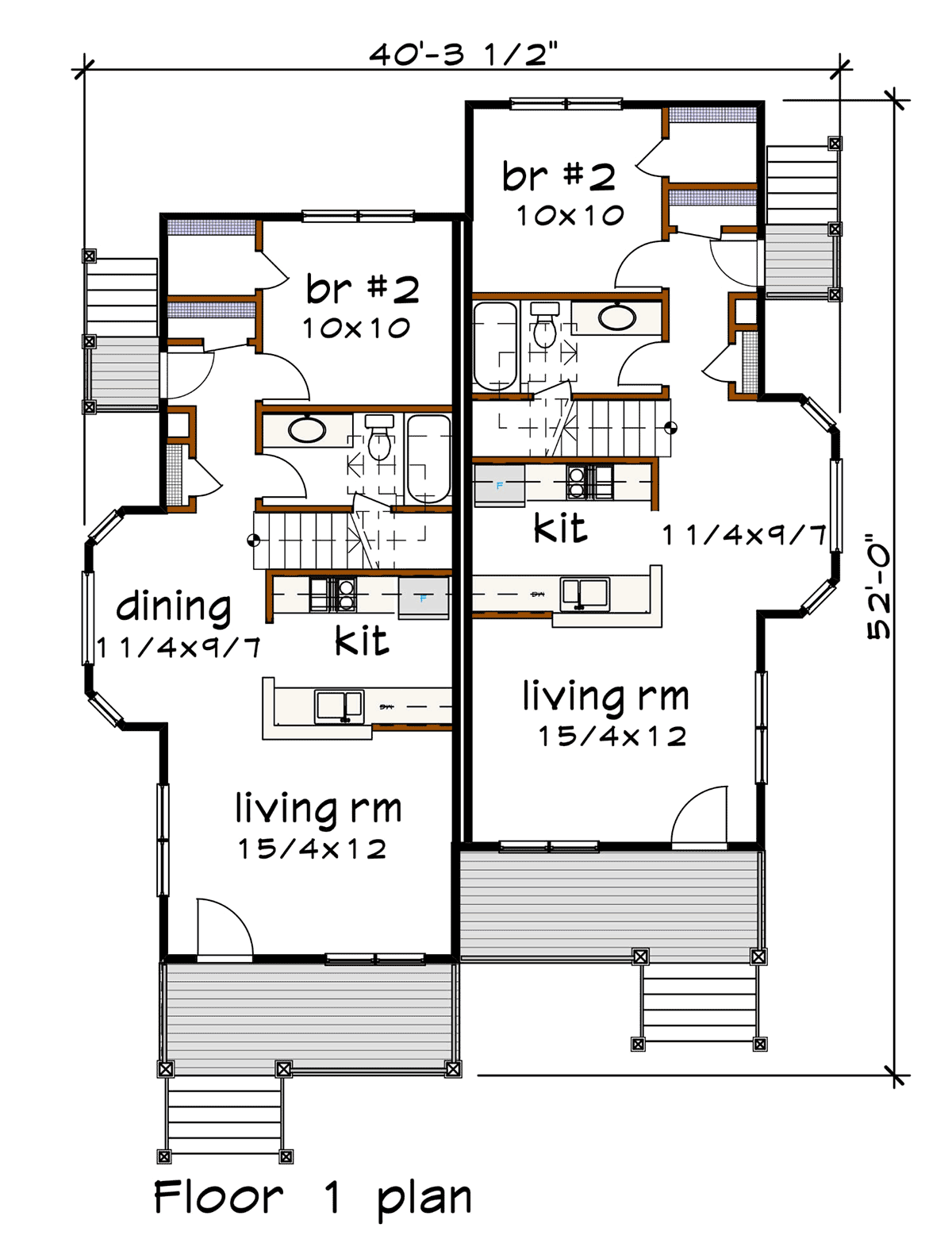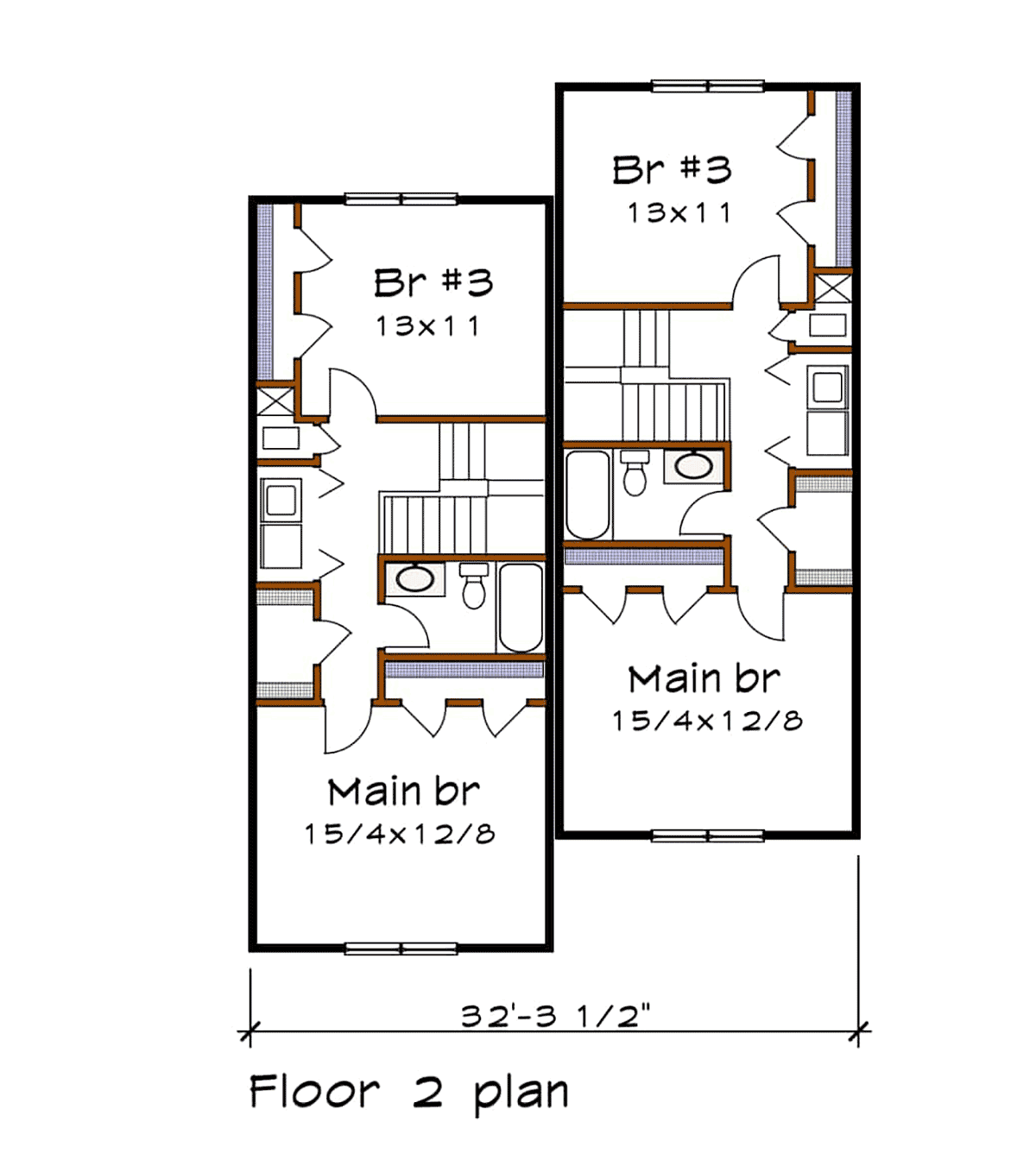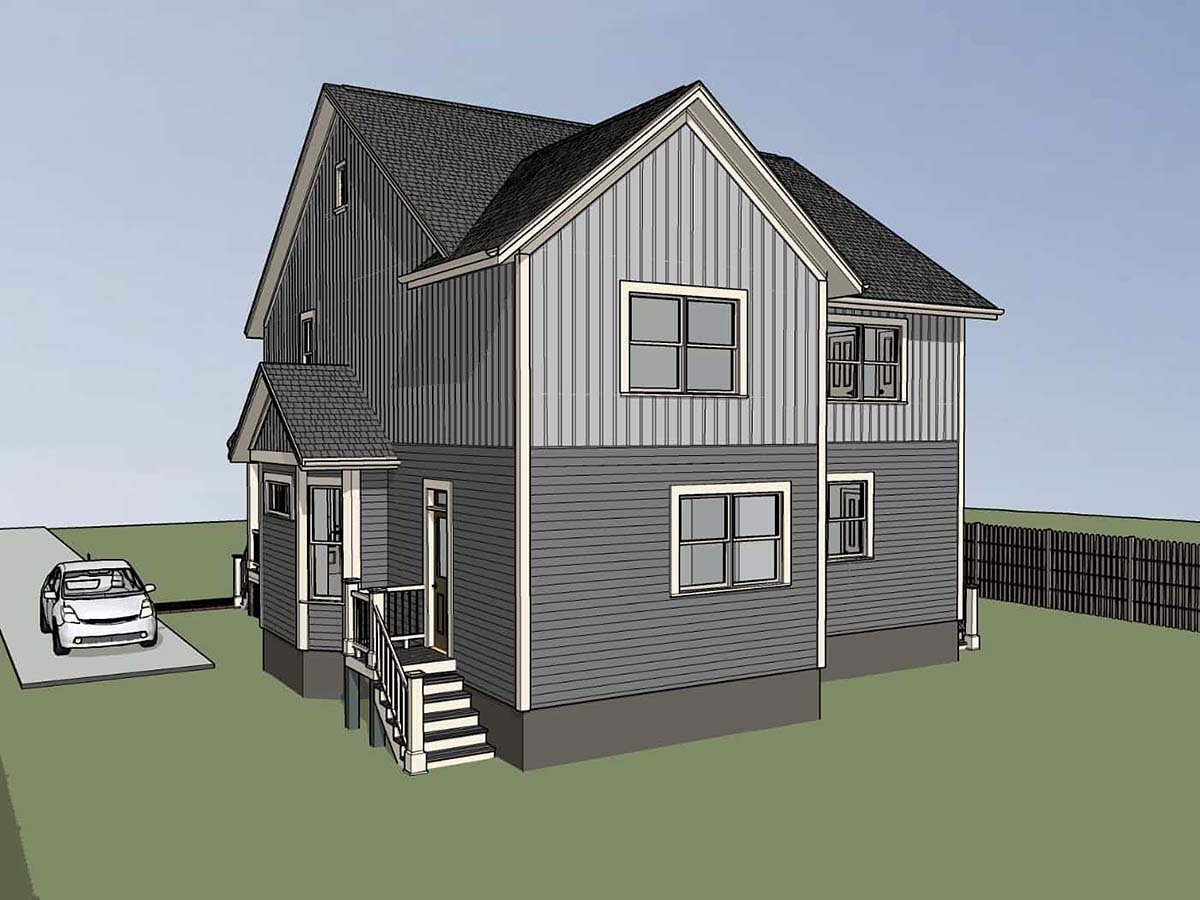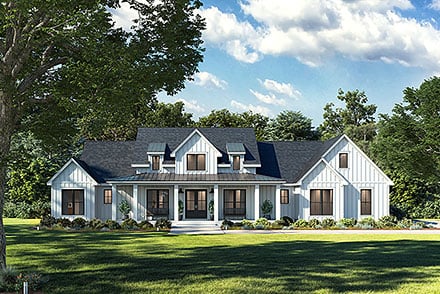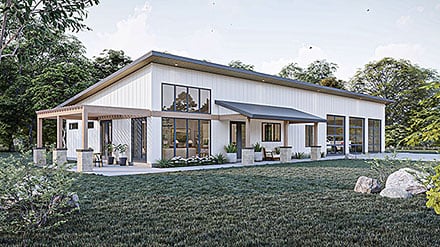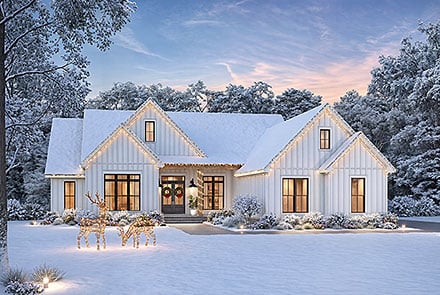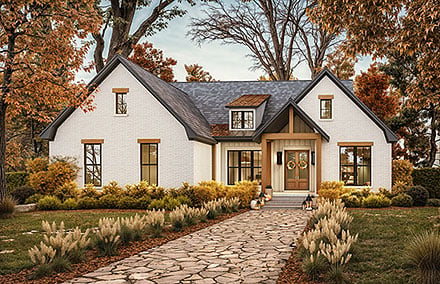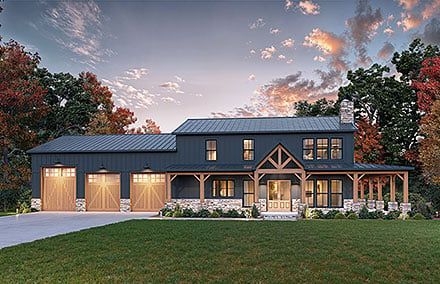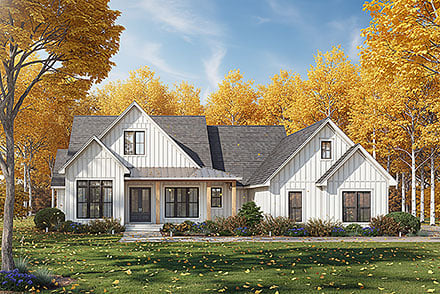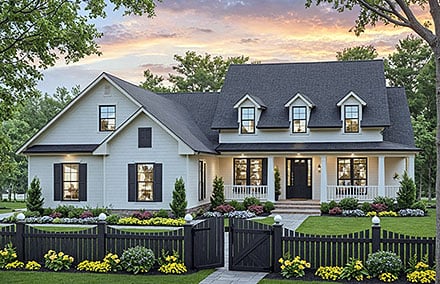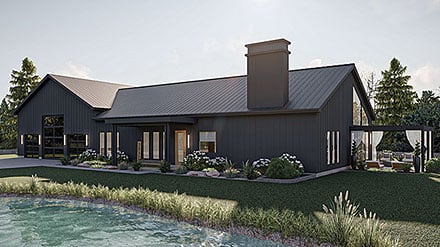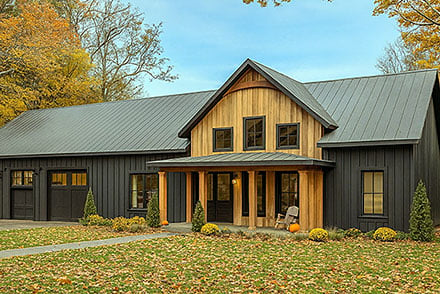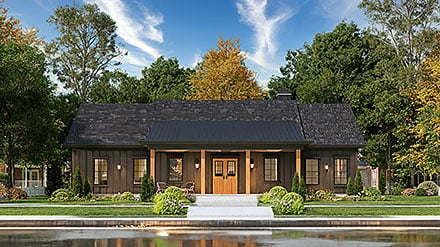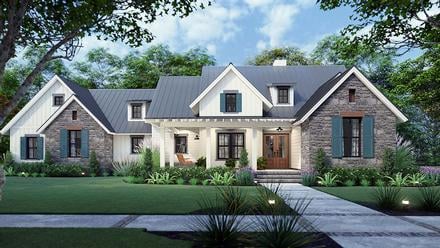15% Off Merry Christmas Sale! Use Promo Code CHRISTMAS
- Home
- Multi-Family Plans
- Plan 72778
| Order Code: 00WEB |
Multi-Family Plan 72778
Bungalow Style, 2558 Sq Ft, 6 Bed, 4 Bath | Plan 72778
sq ft
2558beds
6baths
4bays
0width
41'depth
40'Click Any Image For Gallery
Plan Pricing
- PDF File: $1,125.00
- PDF File Unlimited Build: $1,850.00
Unlimited Build License issued on PDF File Unlimited Build orders. - CAD File: $1,950.00
Single Build License issued on CAD File orders. - Materials List: $150.00
- Right Reading Reverse: $175.00
All sets will be Readable Reverse copies. Turn around time is usually 3 to 5 business days.
Need Printed Sets?
It seems that this plan only offers electronic (PDF or CAD) files. If you also need Printed Sets, please call 1-800-482-0464, x403 to discuss possible options.Available Foundation Types:
- Crawlspace : No Additional Fee
- Slab : No Additional Fee
Available Exterior Wall Types:
- 2x4: No Additional Fee
-
2x6:
$295.00
(Please call for drawing time.)
Specifications
| Total Living Area: | 2558 sq ft |
| Main Living Area: | 684 sq ft |
| Upper Living Area: | 595 sq ft |
| Garage Type: | None |
| Foundation Types: | Crawlspace Slab |
| Exterior Walls: | 2x4 2x6 - * $295.00 |
| House Width: | 41' |
| House Depth: | 40' |
| Number of Stories: | 2 |
| Bedrooms: | 6 |
| Full Baths: | 4 |
| Primary Roof Pitch: | 0 |
| Roof Framing: | Unknown |
| Main Ceiling Height: | 9' |
Plan Description
Two-Story Duplex Plan With Bay Windows
Two-Story Duplex Plan With Bay Windows (Plan 72778) has a grand total of 2,558 square feet of living space. Breaking it down, each unit has 1,279 square feet, 3 bedrooms, and 2 full bathrooms. Occupants will enjoy the covered front porch and the sunny dining room thanks to the bay window. Build on a crawlspace or slab foundation. This two-story multi-family design measures 41' wide by 40' deep, and it has a charming traditional look that is right at home in many residential subdivisions.
2-Story Multi-Plex Home Plan
Why build a duplex? Firstly, buyers want to save time and money on construction. For example, this design calls for traditional materials. Simple building materials expedite the process because they are in-stock at your local building supply company. Do not worry about custom and specialty orders with long back-order timeframes. Wood or vinyl siding is easy to come by, and this duplex plan is a great "cookie-cutter" option. Secondly, buyers want to save money on maintenance costs. Do you need to replace some of that siding? No problem! Repairs are fast and easy when you’re working with mass-produced materials.
Thirdly, 3 bedroom housing is appealing to a large category of renters. Two-Story Duplex Plan 72778 has three bedrooms per unit. People in all stages of life are in the market for 3 bedroom homes. For example, young families may need only 2 bedrooms for the kids. Some families will appreciate using the main floor bedroom as an office or guest room. Other tenants who may be interested include the following: retired couples or those who are on a budget. Not to mention, this 2-unit design is an excellent option for an Airbnb or Vrbo property if you live in a popular destination.
Functional Layout With Lots of Closets
Main Floor: Entering from the covered front porch, you arrive in a living space that measures 15'4 wide by 12' deep. This is adequate space for a large wall-mount tv and a plush recliner couch. Traffic flows into the dining room, and the whole area is illuminated with natural light from the bay window surround. Imagine enjoying your morning cup of coffee right here. The galley style kitchen is perfectly suited to this 1,279 square foot unit. Continuing back, we find a full bathroom on the right and a bedroom in the rear of the living space. It measures 10' wide by 10' deep and includes a walk-in closet. Plus, the hallway has three separate closets to help out with storage and organization.
Level 2: Upstairs, we find a convenient washer and dryer in a small closet. Occupants will love having a second floor laundry room because they don't need to lug laundry up and down the stairs. Both bedrooms have a nice-sized closet, and they share a full bathroom. In addition, a large walk-in closet in the hallway helps to keep your toiletries and towels close at hand. In conclusion, this duplex plan is an excellent choice for your next building project, and it will be snapped up quickly by renters.
What's Included?
Foundation Plan - A crawl type foundation is standard, but an alternate slab foundation can be included. Some plans have a basement foundation available.
Floor Plan(s) - Floor and roof plan(s) and showing all dimensions, joist/rafter directions, cabinets, window and door sizes, etc.
Exterior Elevations - All elevations drawn at 1/4"=1'-0".
Electrical Plans - All electrical located on separate drawings.
Schedules - Door and window schedules.
Building section(s) - Section through the building showing stairs, vertical dimensioning, and structural information.
Details - Various details describing foundation, wall, column details, roof assemblies, porch and deck details... etc.
Cabinet Elevations - Kitchen cabinet elevations @ 3/8"=1'-0"
Roof Plan - Roof plan at 1/8"=1'-0"
Alternate Slab Foundation - If requested an alternate slab plan can be included
Modifications
1. Complete this On-Line Request Form
2. Print, complete and fax this PDF Form to us at 1-800-675-4916.
3. Want to talk to an expert? Call us at 913-938-8097 (Canadian customers, please call 800-361-7526) to discuss modifications.
Note: - a sketch of the changes or the website floor plan marked up to reflect changes is a great way to convey the modifications in addition to a written list.
We Work Fast!
When you submit your ReDesign request, a designer will contact you within 24 business hours with a quote.
You can have your plan redesigned in as little as 14 - 21 days!
We look forward to hearing from you!
Start today planning for tomorrow!
Cost To Build
What will it cost to build your new home?
Let us help you find out!
- Family Home Plans has partnered with Home-Cost.com to provide you the most accurate, interactive online estimator available. Home-Cost.com is a proven leader in residential cost estimating software for over 20 years.
- No Risk Offer: Order your Home-Cost Estimate now for just $29.95! We will provide you with a discount code in your receipt for when you decide to order any plan on our website than will more than pay you back for ordering an estimate.
Accurate. Fast. Trusted.
Construction Cost Estimates That Save You Time and Money.
$29.95 per plan
** Available for U.S. and Canada
With your 30-day online cost-to-build estimate you can start enjoying these benefits today.
- INSTANT RESULTS: Immediate turnaround—no need to wait days for a cost report.
- RELIABLE: Gain peace of mind and confidence that comes with a reliable cost estimate for your custom home.
- INTERACTIVE: Instantly see how costs change as you vary design options and quality levels of materials!
- REDUCE RISK: Minimize potential cost overruns by becoming empowered to make smart design decisions. Get estimates that save thousands in costly errors.
- PEACE OF MIND: Take the financial guesswork out of building your dream home.
- DETAILED COSTING: Detailed, data-backed estimates with +/-120 lines of costs / options for your project.
- EDITABLE COSTS: Edit the line-item labor & material price with the “Add/Deduct” field if you want to change a cost.
- Accurate cost database of 43,000 zip codes (US & Canada)
- Print cost reports or export to Excel®
- General Contractor or Owner-Builder contracting
- Estimate 1, 1½, 2 and 3-story home designs
- Slab, crawlspace, basement or walkout basement
- Foundation depth / excavation costs based on zip code
- Cost impact of bonus rooms and open-to-below space
- Pitched roof or flat roof homes
- Drive-under and attached garages
- Garage living – accessory dwelling unit (ADU) homes
- Duplex multi-family homes
- Barndominium / Farmdominium homes
- RV grages and Barndos with oversized overhead doors
- Costs adjust based on ceiling height of home or garage
- Exterior wall options: wood, metal stud, block
- Roofing options: asphalt, metal, wood, tile, slate
- Siding options: vinyl, cement fiber, stucco, brick, metal
- Appliances range from economy to commercial grade
- Multiple kitchen & bath counter / cabinet selections
- Countertop options range from laminate to stone
- HVAC, fireplace, plumbing and electrical systems
- Fire suppression / sprinkler system
- Elevators
Home-Cost.com’s INSTANT™ Cost-To-Build Report also provides you these added features and capabilities:
Q & A
Ask the Designer any question you may have. NOTE: If you have a plan modification question, please click on the Plan Modifications tab above.
Common Q & A
A: Yes you can! Please click the "Modifications" tab above to get more information.
A: The national average for a house is running right at $125.00 per SF. You can get more detailed information by clicking the Cost-To-Build tab above. Sorry, but we cannot give cost estimates for garage, multifamily or project plans.
FHP Low Price Guarantee
If you find the exact same plan featured on a competitor's web site at a lower price, advertised OR special SALE price, we will beat the competitor's price by 5% of the total, not just 5% of the difference! Our guarantee extends up to 4 weeks after your purchase, so you know you can buy now with confidence.




