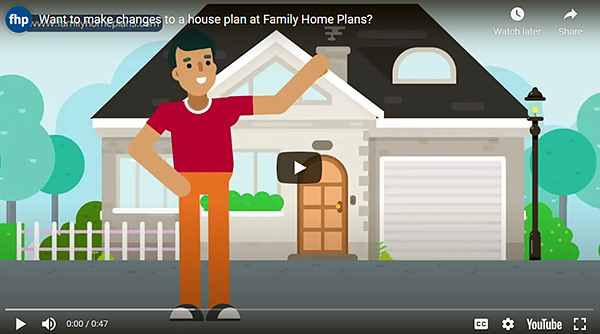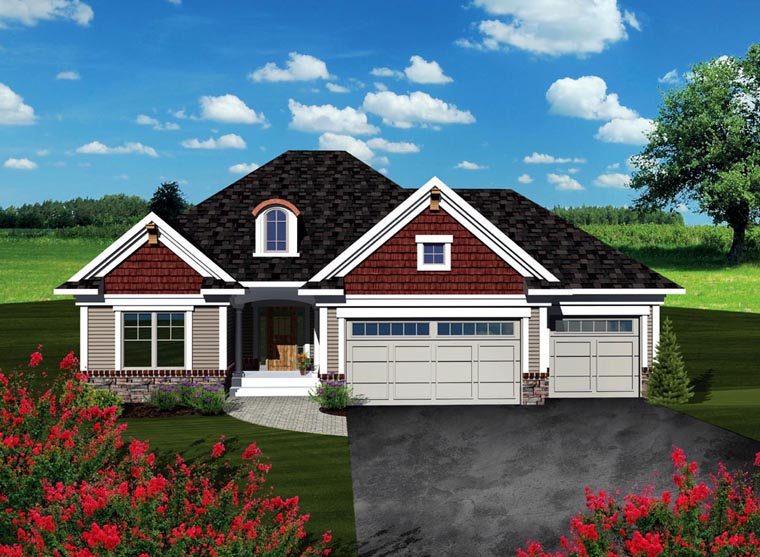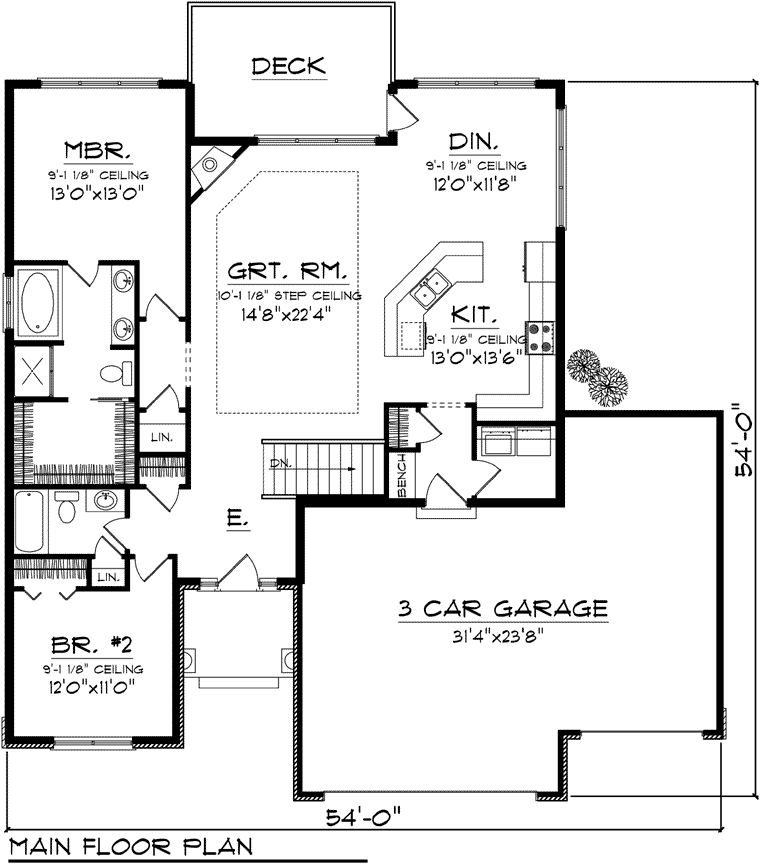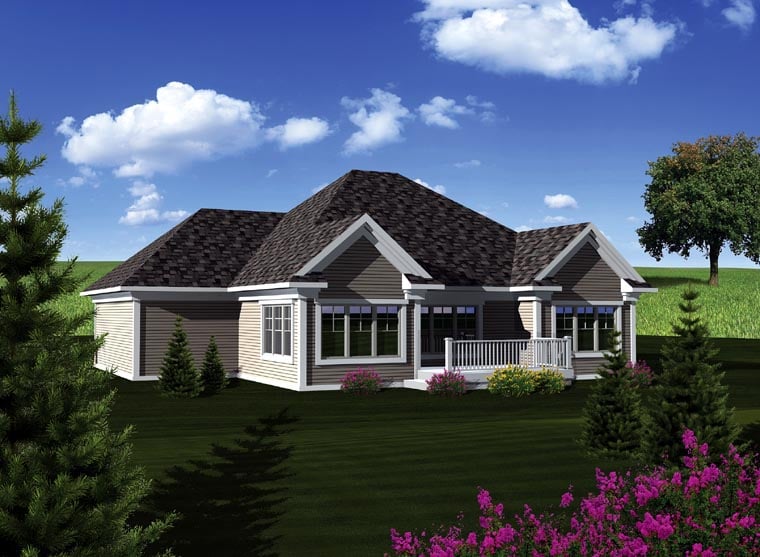- Home
- House Plans
- Results
- Plan 73259
| Order Code: 00WEB |
House Plan 73259
Ranch Style, 1569 Sq Ft, 2 Bed, 2 Bath, 3 Car | Plan 73259
sq ft
1569beds
2baths
2bays
3width
54'depth
54'Click Any Image For Gallery
Plan Pricing
- PDF File: $1,247.00
- 5 Sets: $963.00
- 8 Sets: $1,006.00
- Reproducible Set: $1,247.00
- CAD File: $1,901.00
Single Build License issued on CAD File orders. - Right Reading Reverse: $375.00
All sets will be Readable Reverse copies. Turn around time is usually 3 to 5 business days. - Additional Sets: $80.00
Need A Materials List?
It seems that this plan does not offer a stock materials list, but we can make one for you. Please call 1-800-482-0464, x403 to discuss further.Available Foundation Types:
-
Basement
: No Additional Fee
Total Living Area may increase with Basement Foundation option. -
Crawlspace
: $335.00
May require additional drawing time, please call to confirm before ordering. -
Slab
: $335.00
May require additional drawing time, please call to confirm before ordering.
Available Exterior Wall Types:
- 2x6: No Additional Fee
Specifications
| Total Living Area: | 1569 sq ft |
| Main Living Area: | 1569 sq ft |
| Garage Area: | 727 sq ft |
| Garage Type: | Attached |
| Garage Bays: | 3 |
| Foundation Types: | Basement Crawlspace - * $335.00 Slab - * $335.00 |
| Exterior Walls: | 2x6 |
| House Width: | 54' |
| House Depth: | 54' |
| Number of Stories: | 1 |
| Bedrooms: | 2 |
| Full Baths: | 2 |
| Max Ridge Height: | 24'1 from Front Door Floor Level |
| Primary Roof Pitch: | 10:12 |
| Roof Load: | 47 psf |
| Roof Framing: | Truss |
| Porch: | 56 sq ft |
| FirePlace: | Yes |
| 1st Floor Master: | Yes |
Plan Description
In just over 1,550 square feet, you’ll enjoy all the comforts of a large home without the price tag. Stone, shingle siding and horizontal siding combine to create an exterior that attracts plenty of attention. As you enter the home, an open concept floor plan leads you to the back of the home where the kitchen, great room and dining room are located. Nine-foot ceilings with a ten-foot step up in the great room create a volume that feels much larger. The bedrooms lie to the left of the home with the master suite at the back. The second bedroom and full bath lie to the front of the entry. Finally, a three-stall garage creates plenty of room for a growing family.
What's Included?
Foundation and Floor Plans at 1/4" = 1'0" scale.
Exterior Elevations of all four views, front at 1/4" = 1'0" scale, rear and sides vary from 1/8" to 1/4" = 1'0" scale.
Building Sections and Details as required to construct the individual design.
Interior Elevations of Cabinets at 1/4" = 1'0" scale.
Roof Plans
Schematic Electrical Plans with suggested switch, outlet, and light fixture locations.
General Specifications design notes.
Note: Mechanical and Plumbing drawings are not included. These should be obtained from a local mechanical contractor to ensure correct sizing of equipment for your region and climate conditions.
Modifications
1. Complete this On-Line Request Form
2. Print, complete and fax this PDF Form to us at 1-800-675-4916.
3. Want to talk to an expert? Call us at 913-938-8097 (Canadian customers, please call 800-361-7526) to discuss modifications.
Note: - a sketch of the changes or the website floor plan marked up to reflect changes is a great way to convey the modifications in addition to a written list.
We Work Fast!
When you submit your ReDesign request, a designer will contact you within 24 business hours with a quote.
You can have your plan redesigned in as little as 14 - 21 days!
We look forward to hearing from you!
Start today planning for tomorrow!
Cost To Build
- No Risk Offer: Order your Home-Cost Estimate now for just $29.95! We provide you with a 10% discount code in your receipt for when you decide to order any plan on our website that will more than pay you back!
- Get more accurate results, quicker! No need to wait for a reliable cost.
- Get a detailed cost report for your home plan with over 70 lines of summarized cost information in under 5 minutes!
- Cost report for your zip code. (the zip code can be changed after you receive the online report)
- Estimate 1, 1-1/2 or 2 story home plans. **
- Interactive! Instantly see the costs change as you vary quality levels Economy, Standard, Premium and structure such as slab, basement and crawlspace.
- Your estimate is active for 1 FULL YEAR!
QUICK Cost-To-Build estimates have the following assumptions:
QUICK Cost-To-Build estimates are available for single family, stick-built, detached, 1 story, 1.5 story and 2 story home plans with attached or detached garages, pitched roofs on flat to gently sloping sites.QUICK Cost-To-Build estimates are not available for specialty plans and construction such as garage / apartment, townhouse, multi-family, hillside, flat roof, concrete walls, log cabin, home additions, and other designs inconsistent with the assumptions outlined in Item 1 above.
User is able to select and have costs instantly calculate for slab on grade, crawlspace or full basement options.
User is able to select and have costs instantly calculate different quality levels of construction including Economy, Standard, Premium. View Quality Level Assumptions.
Estimate will dynamically adjust costs based on the home plan's finished square feet, porch, garage and bathrooms.
Estimate will dynamically adjust costs based on unique zip code for project location.
All home plans are based on the following design assumptions: 8 foot basement ceiling height, 9 foot first floor ceiling height, 8 foot second floor ceiling height (if used), gable roof; 2 dormers, average roof pitch is 12:12, 1 to 2 covered porches, porch construction on foundations.
Summarized cost report will provide approximately 70 lines of cost detail within the following home construction categories: Site Work, Foundations, Basement (if used), Exterior Shell, Special Spaces (Kitchen, Bathrooms, etc), Interior Construction, Elevators, Plumbing, Heating / AC, Electrical Systems, Appliances, Contractor Markup.
QUICK Cost-To-Build generates estimates only. It is highly recommend that one employs a local builder in order to get a more accurate construction cost.
All costs are "installed costs" including material, labor and sales tax.
** Available for U.S. only.
Q & A
Previous Q & A
A: This plan has an unfinished lower level. I’ve included a PDF of the foundation plan showing beam and structural post locations.
View Attached FileA: The stairs could be used to access the attic if they were changed to go up instead of down. However, we would have to change the roof structure to either storage or room in attic trusses. Also, you would not have stairs going down to the basement. You could also just have a typical 22X30 Attic Access to access the unit without having stairs up to it. The tub dimensions are 36” x 60”
A: The utilities are all located in the lower level. If a slab option is purchased the stairs are replaced with a mechanical room.
A: Master shower is 36” x 48”
Common Q & A
A: Yes you can! Please click the "Modifications" tab above to get more information.
A: The national average for a house is running right at $125.00 per SF. You can get more detailed information by clicking the Cost-To-Build tab above. Sorry, but we cannot give cost estimates for garage, multifamily or project plans.
FHP Low Price Guarantee
If you find the exact same plan featured on a competitor's web site at a lower price, advertised OR special SALE price, we will beat the competitor's price by 5% of the total, not just 5% of the difference! Our guarantee extends up to 4 weeks after your purchase, so you know you can buy now with confidence.
Our Low Price Guarantee
If you find the exact same plan featured on a competitor's web site at a lower price, advertised OR special SALE price, we will beat the competitor's price by 5% of the total, not just 5% of the difference! To take advantage of our guarantee, please call us at 800-482-0464 or email us the website and plan number when you are ready to order. Our guarantee extends up to 4 weeks after your purchase, so you know you can buy now with confidence.
Call 800-482-0464











