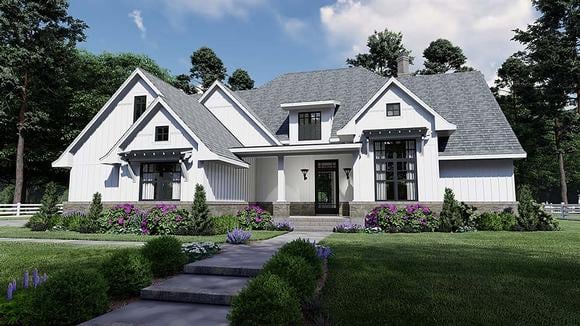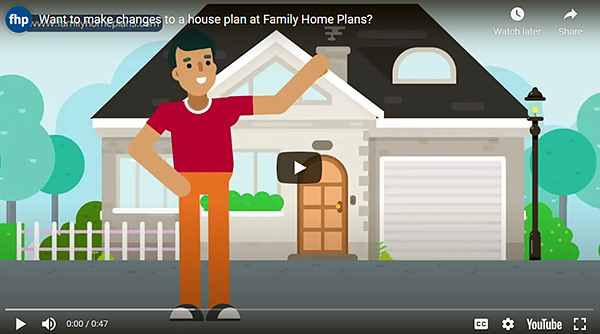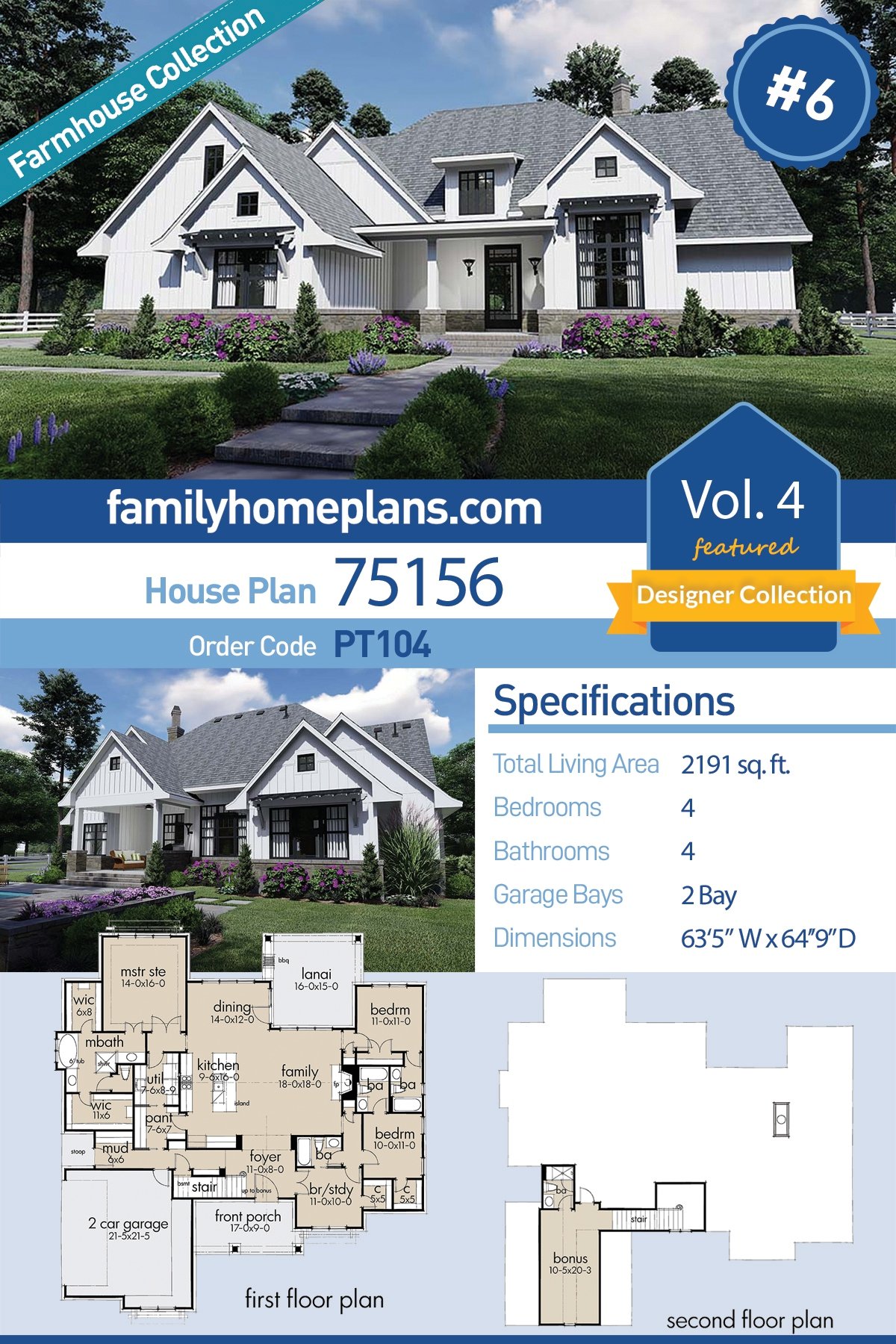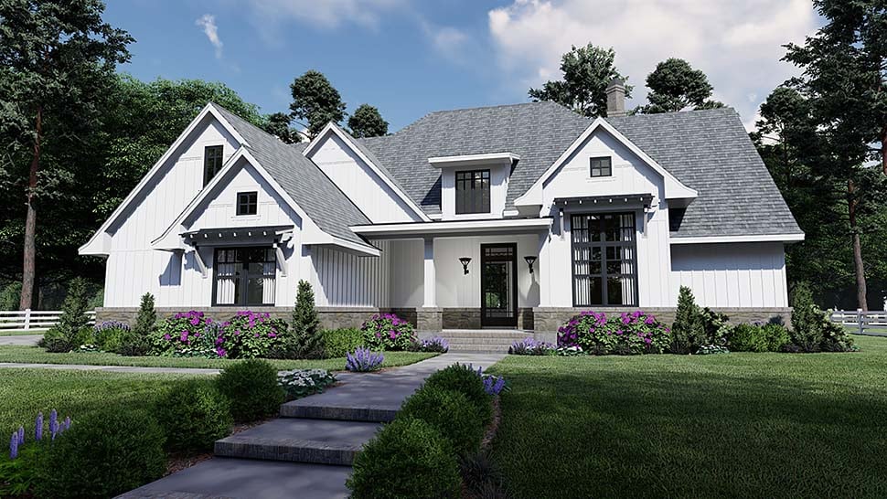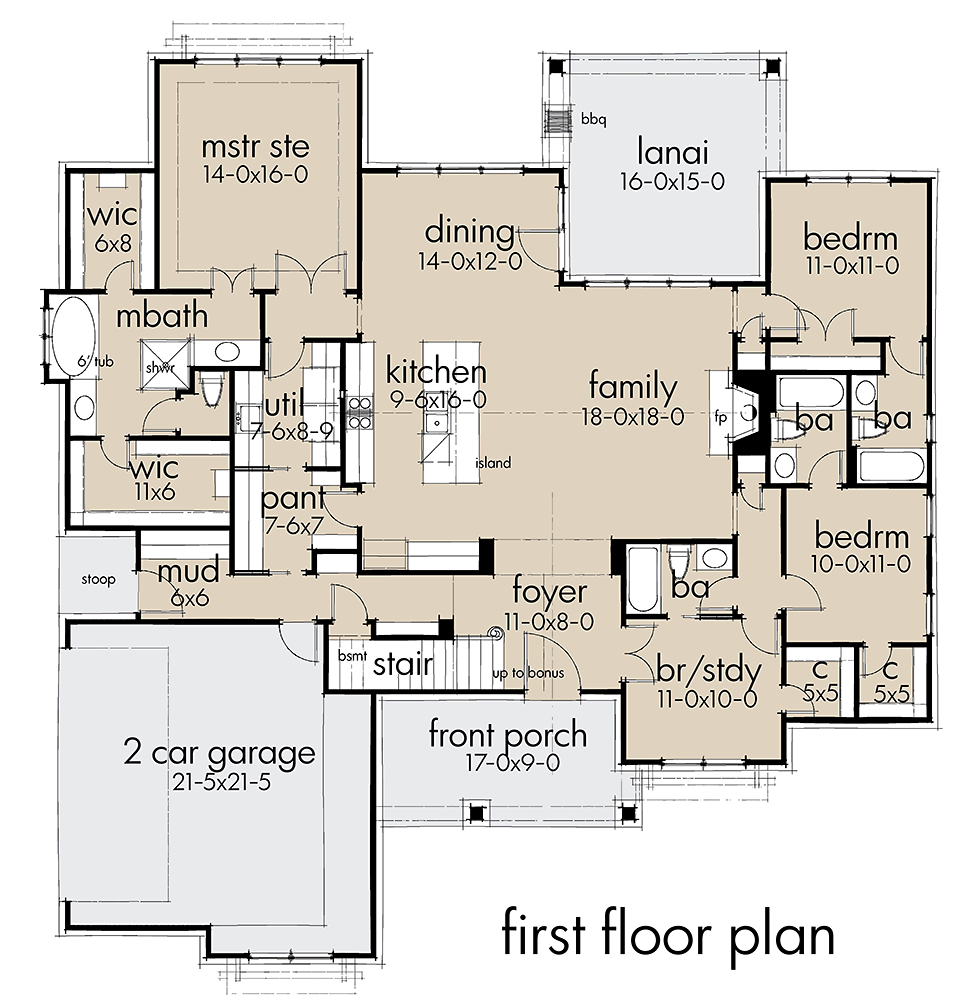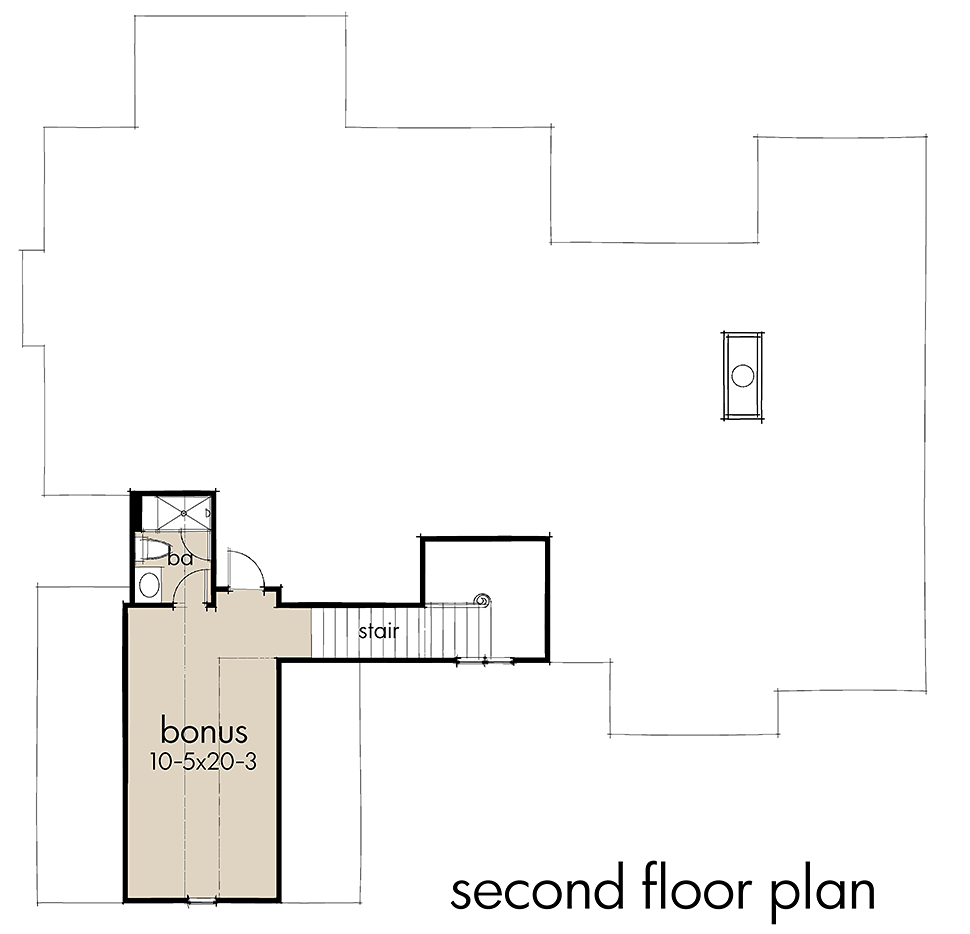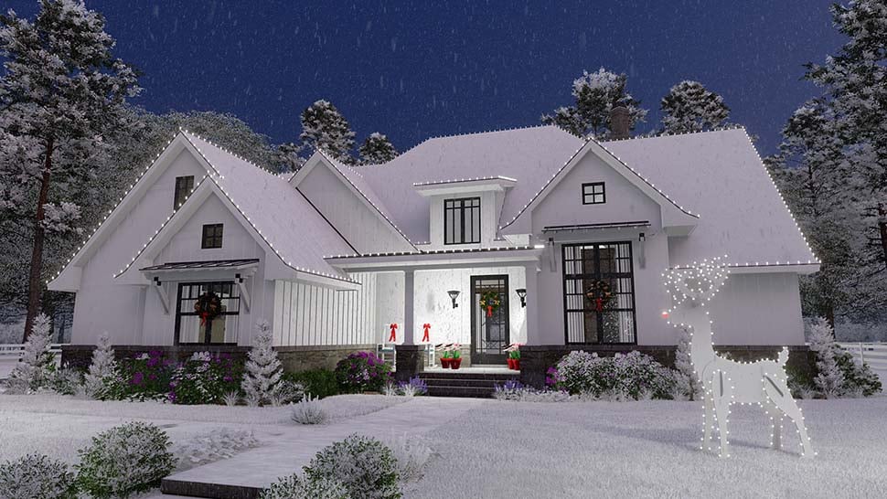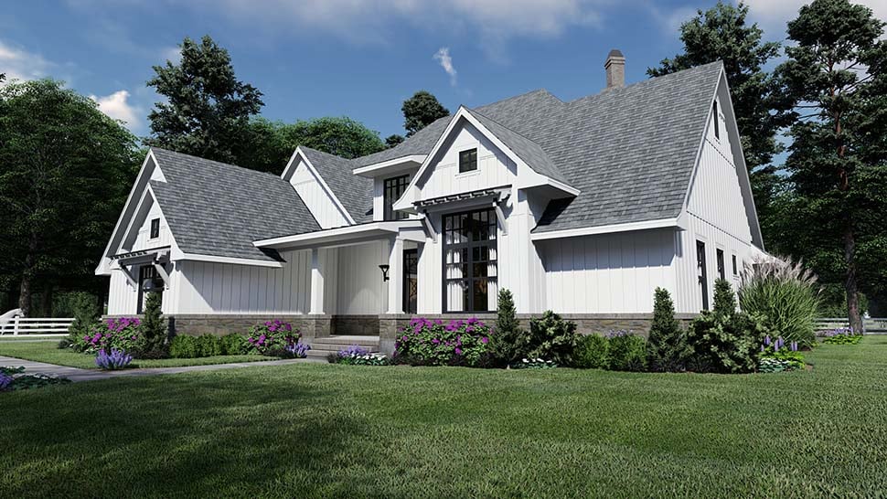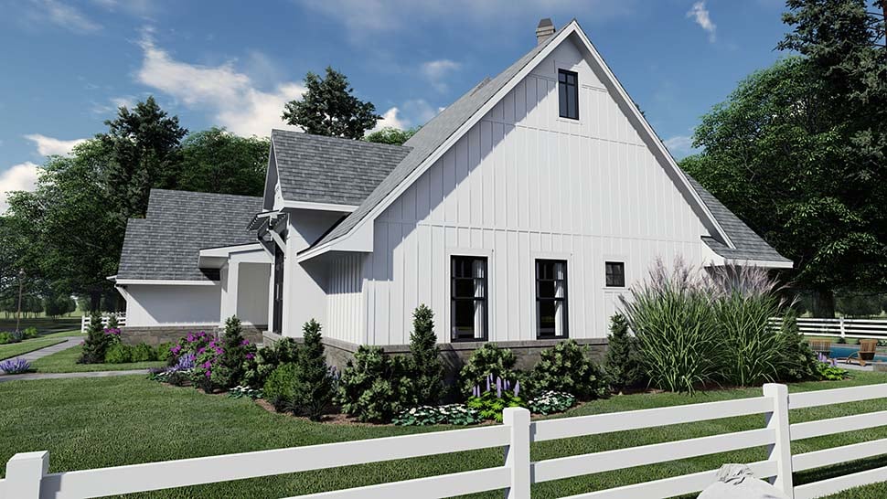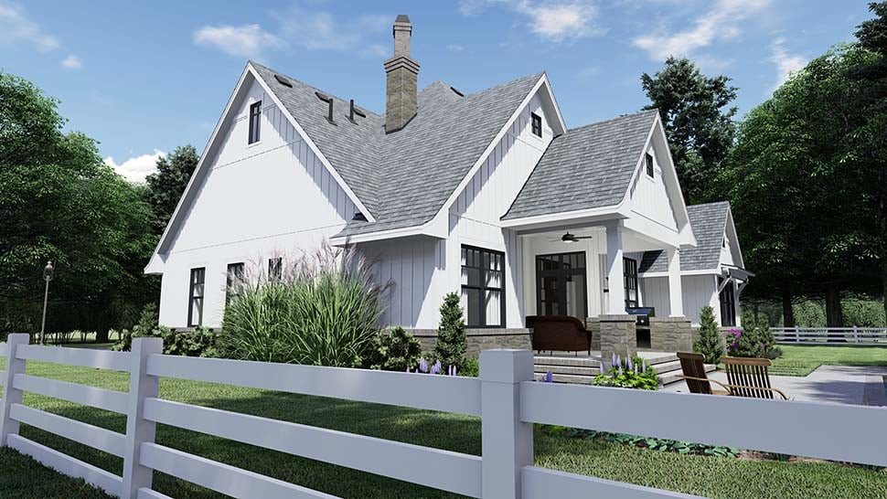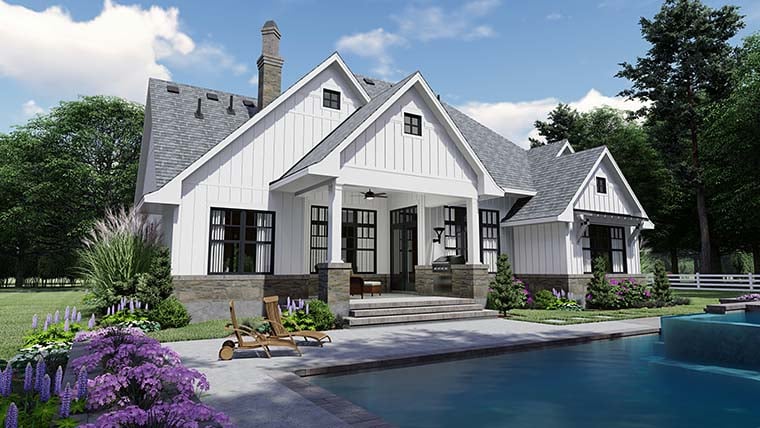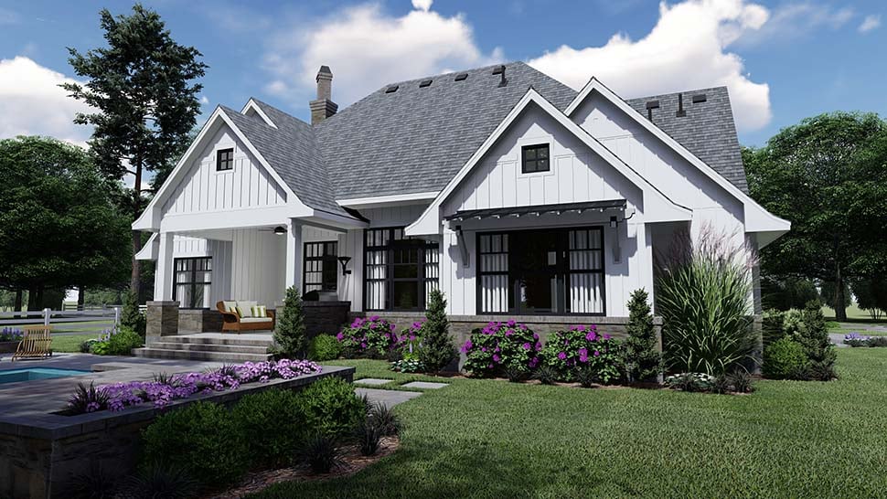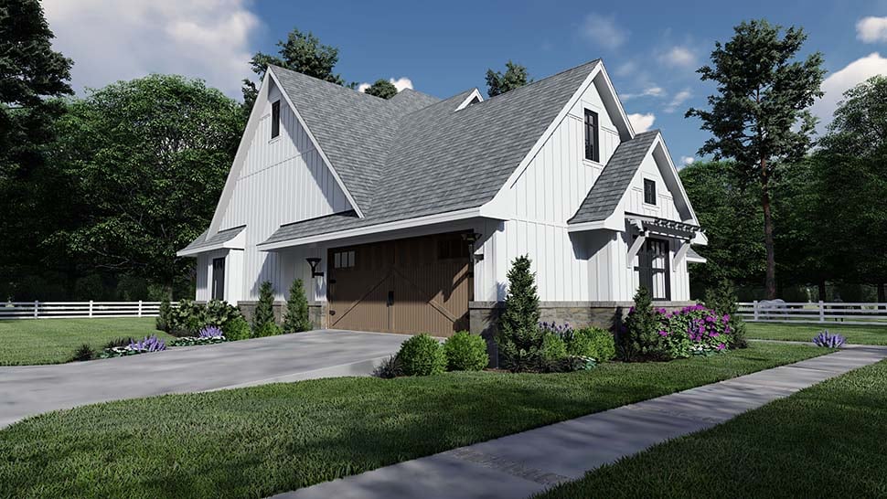- Home
- House Plans
- Plan 75156
| Order Code: 00WEB |
House Plan 75156
Southern Style, 2191 Sq Ft, 4 Bed, 4 Bath, 2 Car | Plan 75156
sq ft
2191beds
4baths
4bays
2width
64'depth
65'Click Any Image For Gallery
Plan Pricing
- PDF File: $1,295.00
- 5 Sets: $1,495.00
- 5 Sets plus PDF File: $1,595.00
- CAD File: $2,295.00
Single Build License issued on CAD File orders. - CAD File Unlimited Build: $2,990.00
Unlimited Build License issued on CAD File Unlimited Build orders. - Right Reading Reverse: $245.00
All sets will be Readable Reverse copies. Turn around time is usually 3 to 5 business days. - Additional Sets: $60.00
Need A Materials List?
It seems that this plan does not offer a stock materials list, but we can make one for you. Please call 1-800-482-0464, x403 to discuss further.Additional Notes
3-Car Garage Option: $195Available Foundation Types:
-
Basement
: $395.00
May require additional drawing time, please call to confirm before ordering.
Total Living Area may increase with Basement Foundation option. -
Crawlspace
: $195.00
May require additional drawing time, please call to confirm before ordering. - Slab : No Additional Fee
-
Walkout Basement
: $495.00
May require additional drawing time, please call to confirm before ordering.
Total Living Area may increase with Basement Foundation option.
Available Exterior Wall Types:
- 2x4: No Additional Fee
-
2x6:
$345.00
(Please call for drawing time.)
Specifications
| Total Living Area: | 2191 sq ft |
| Main Living Area: | 2191 sq ft |
| Bonus Area: | 290 sq ft |
| Garage Area: | 485 sq ft |
| Garage Type: | Attached |
| Garage Bays: | 2 |
| Foundation Types: | Basement - * $395.00 Total Living Area may increase with Basement Foundation option. Crawlspace - * $195.00 Slab Walkout Basement - * $495.00 Total Living Area may increase with Basement Foundation option. |
| Exterior Walls: | 2x4 2x6 - * $345.00 |
| House Width: | 63'5 |
| House Depth: | 64'9 |
| Number of Stories: | 2 |
| Bedrooms: | 4 |
| Full Baths: | 4 |
| Max Ridge Height: | 32'3 from Front Door Floor Level |
| Primary Roof Pitch: | 12:12 |
| Roof Load: | 20 psf |
| Roof Framing: | Stick |
| Porch: | 193 sq ft |
| Deck: | 243 sq ft |
| Formal Dining Room: | Yes |
| FirePlace: | Yes |
| 1st Floor Master: | Yes |
| Main Ceiling Height: | 9'0' |
| Upper Ceiling Height: | 9'0 |
Special Features:
- Front Porch
- Jack and Jill Bathroom
- Lania
- Mudroom
- Outdoor Kitchen
- Pantry
Plan Description
Beautiful Modern Farmhouse with 2191 Sq Ft, 4 Beds, 4 Baths and a 2 Car Garage
This beautiful modern farmhouse house plan features 4 bedrooms and 4 bath and an open floor plan in 2,191 square feet. The main living areas of the home plan are vaulted and open, and a fireplace adds ambience to the family room. The open kitchen features a large island and walk-in pantry. The versatile dining room steps out to a breezy lanai for easy outdoor entertaining. When you need some quiet relaxation, go beyond the double doors to the luxurious master suite. A garden tub and a separate shower are highlights in the private bath, along with two vanities and two large walk-in closets. Our customers love that the fourth bedroom in this home design could serve as a home office, with convenient bath access. Above the two-car garage, is a 290 sq. ft. bonus room with bath.What's Included?
We use AutoCAD to produce our working drawings. This allows us to be 100% accurate on our dimensions as well as coordinate all drawings with the highest level of precision. Below are examples of what comes in each working drawing set...
Floor Plans - For each level we include... a 1/4"=1'-0" scale floor plan indicating frame walls and masonry with dimensions, notes, door and window sizes, room names and floor finishes, cabinet, shelving, fixture locations and notes, ceiling conditions, electrical/lighting fixtures and switches.
Exterior Elevations - We include... Front Elevation at 1/4"=1'-0", side and rear elevations at 1/8"=1'-0", plate heights, roof overhangs, material/surface notes, window heights, roof pitches, material hatching for clarity, floor to floor dimensions and any other detail we feel is necessary to explain the construction.
Cabinets/Building Sections- Cabinet elevations at 3/8"=1'-0", showing cabinets, appliance locations, plumbing fixtures, shelving, counter/backsplash surface, cabinet material and finish, niche details and any other special situation that cannot be understood from the plan view. Building Sections are included only when there is no other way to indicate the spatial characteristics of the home. This information is quite often indicated well enough on the elevations and plans.
Foundation Plans - We offer a choice of three types of foundations, full basement, crawlspace, and slab foundations. Each comes fully dimensioned, and noted indicating wall composition and thickness, construction detail references to our detail page, beam, pier and column locations and sizes, stair locations for basements, reinforcing steel sizes and step downs in monolithic slabs and ventilation grilles for crawlspaces.
Framing Plans - For each level we include... a 1/8"=1'-0" scale plan indicating rafter, ceiling and floor joists locations, sizes and spacing as well as lumber grade specified, additional bracing and blocking.
Details - For each foundation type we include... 3/4"=1'-0" scale details indicating material composition, size and critical dimensions for construction of the primary foundation.
Modifications
Call 866-465-5866 and talk to a live person that can give you and FREE modification estimate over the phone!
Email Us - Please Include your telephone number, plan number, foundation type, state you are building in and a specific list of changes.
Fax: 651-602-5050 - Make sure to include a cover sheet with your contact info. Make attention to the FamilyHomePlans.com Modification Department.
Cost To Build
- No Risk Offer: Order your Home-Cost Estimate now for just $29.95! We provide you with a 10% discount code in your receipt for when you decide to order any plan on our website that will more than pay you back!
- Get more accurate results, quicker! No need to wait for a reliable cost.
- Get a detailed cost report for your home plan with over 70 lines of summarized cost information in under 5 minutes!
- Cost report for your zip code. (the zip code can be changed after you receive the online report)
- Estimate 1, 1-1/2 or 2 story home plans. **
- Interactive! Instantly see the costs change as you vary quality levels Economy, Standard, Premium and structure such as slab, basement and crawlspace.
- Your estimate is active for 1 FULL YEAR!
QUICK Cost-To-Build estimates have the following assumptions:
QUICK Cost-To-Build estimates are available for single family, stick-built, detached, 1 story, 1.5 story and 2 story home plans with attached or detached garages, pitched roofs on flat to gently sloping sites.QUICK Cost-To-Build estimates are not available for specialty plans and construction such as garage / apartment, townhouse, multi-family, hillside, flat roof, concrete walls, log cabin, home additions, and other designs inconsistent with the assumptions outlined in Item 1 above.
User is able to select and have costs instantly calculate for slab on grade, crawlspace or full basement options.
User is able to select and have costs instantly calculate different quality levels of construction including Economy, Standard, Premium. View Quality Level Assumptions.
Estimate will dynamically adjust costs based on the home plan's finished square feet, porch, garage and bathrooms.
Estimate will dynamically adjust costs based on unique zip code for project location.
All home plans are based on the following design assumptions: 8 foot basement ceiling height, 9 foot first floor ceiling height, 8 foot second floor ceiling height (if used), gable roof; 2 dormers, average roof pitch is 12:12, 1 to 2 covered porches, porch construction on foundations.
Summarized cost report will provide approximately 70 lines of cost detail within the following home construction categories: Site Work, Foundations, Basement (if used), Exterior Shell, Special Spaces (Kitchen, Bathrooms, etc), Interior Construction, Elevators, Plumbing, Heating / AC, Electrical Systems, Appliances, Contractor Markup.
QUICK Cost-To-Build generates estimates only. It is highly recommend that one employs a local builder in order to get a more accurate construction cost.
All costs are "installed costs" including material, labor and sales tax.
** Available for U.S. only.
Q & A
Previous Q & A
A: 12’ clgs = Foyer, Family, Dining, Kitchen, Study. 10’ clgs – Master Ste, Mstr Bath, WIC’s, Bedrm 2 & 3, Bath 2, 3 & 4, wic’s. 8’ clg = Garage, Mud Rm, Pantry. 9’ clg = Utility.
A: 5’ sloping up at 12:12 pitch to 9’.
A: You could, there would be some attention needed to handle the transitions between spaces.
A: It’s a 12:12 slope, so only the first foot along the 5’ wall is that low.
A: No pictures, sorry. Yes, the bonus could be built over the master bath and wic’s. The bonus ceiling height is 9’ total with 5’ sidewalls.
A: There is plenty of attic space. The trade offs will be with ceiling heights necessary to gain access to those spaces in the attic. Currently no photos in yet.
A: We show the family, kitchen to be a flat 12’ ceiling but it could be vaulted.
Common Q & A
A: Yes you can! Please click the "Modifications" tab above to get more information.
A: The national average for a house is running right at $125.00 per SF. You can get more detailed information by clicking the Cost-To-Build tab above. Sorry, but we cannot give cost estimates for garage, multifamily or project plans.
FHP Low Price Guarantee
If you find the exact same plan featured on a competitor's web site at a lower price, advertised OR special SALE price, we will beat the competitor's price by 5% of the total, not just 5% of the difference! Our guarantee extends up to 4 weeks after your purchase, so you know you can buy now with confidence.
Our Low Price Guarantee
If you find the exact same plan featured on a competitor's web site at a lower price, advertised OR special SALE price, we will beat the competitor's price by 5% of the total, not just 5% of the difference! To take advantage of our guarantee, please call us at 800-482-0464 or email us the website and plan number when you are ready to order. Our guarantee extends up to 4 weeks after your purchase, so you know you can buy now with confidence.
Call 800-482-0464





