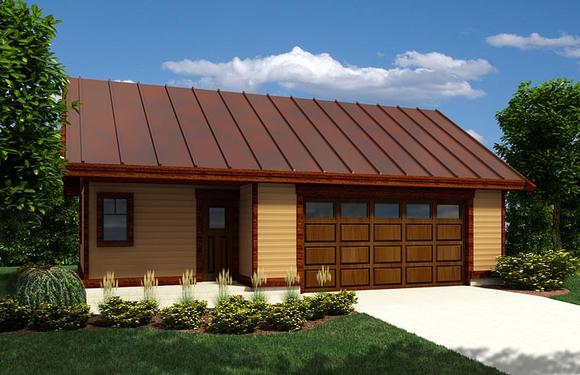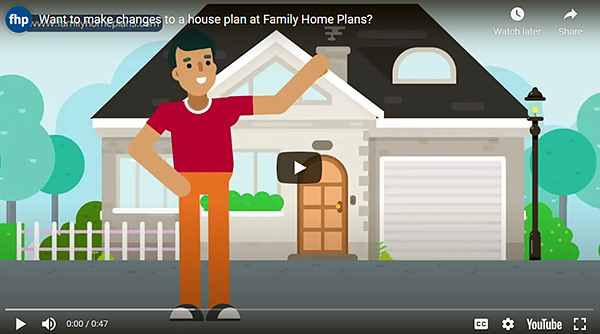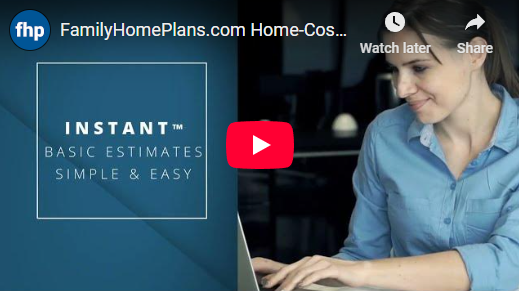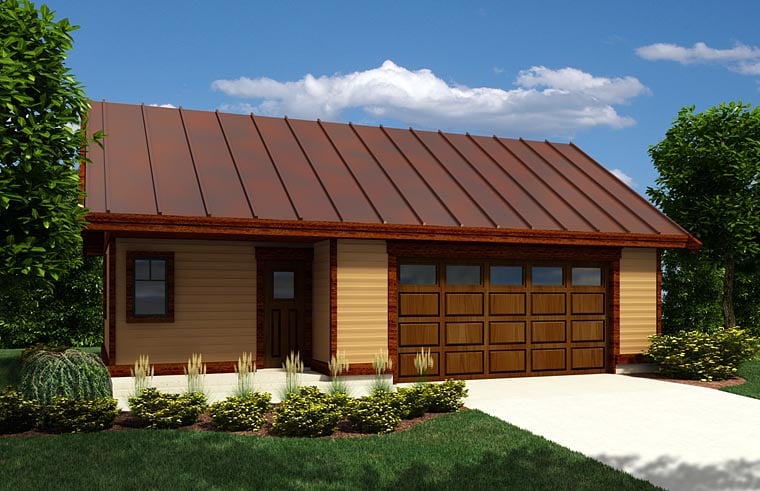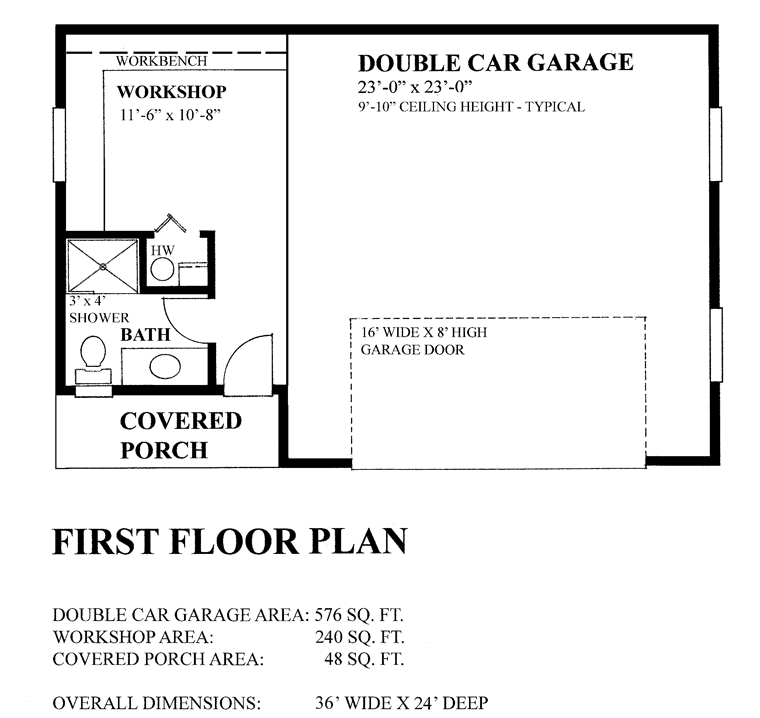15% Off Spooky Season Sale! Promo Code SPOOKY at Checkout
- Home
- Garage Plans
- Plan 76035
| Order Code: 00WEB |
1 Car Garage Plan 76035
1 Car Garage | Plan 76035
Click Any Image For Gallery
Plan Pricing
- PDF File: $425.00
- Right Reading Reverse: $145.00
All sets will be Readable Reverse copies. Turn around time is usually 3 to 5 business days.
Need A Materials List?
It seems that this plan does not offer a stock materials list, but we can make one for you. Please call 1-800-482-0464, x403 to discuss further.Need Printed Sets?
It seems that this plan only offers electronic (PDF or CAD) files. If you also need Printed Sets, please call 1-800-482-0464, x403 to discuss possible options.Available Foundation Types:
- Slab : No Additional Fee
Available Exterior Wall Types:
- 2x4: No Additional Fee
Specifications
| Bonus Area: | 240 sq ft |
| Garage Area: | 576 sq ft |
| Garage Type: | Detached |
| Garage Bays: | 1 |
| Foundation Types: | Slab |
| Exterior Walls: | 2x4 |
| House Width: | 36' |
| House Depth: | 24' |
| Number of Stories: | 1 |
| 3/4 Baths: | 1 |
| Max Ridge Height: | 18'6 from Front Door Floor Level |
| Primary Roof Pitch: | 4:12 |
| Roof Load: | 32 psf |
| Roof Framing: | Truss |
| Porch: | 48 sq ft |
| Main Ceiling Height: | 10' |
Plan Description
This double car garage is accessed via an eight foot high by sixteen foot wide overhead door and boasts a ten foot ceiling height. The garage has a spacious twenty four feet depth allowing for an additional work bench, bicycle hanging location or gardening equipment storage if required.
The adjacent covered entry opens allows access to the three piece bathroom with an oversized shower, the workshop and garage. The workshop has serious workbench space, a small coats closet creating an ideal hobby space retreat. The coat closet could easy transform itself into a stacking washer / dryer location if preferred.
Special Features:
- Front Porch
What's Included?
Working drawings usually comprises of the following:
General notes. Site plan at 1/8"=1'-0". Foundation plan at 1/4"=1'-0". Some plans have foundation options, client to specify at time of order. Two cross sections at 1/4"=1'-0". Details as required. Main floor plan at 1/4"=1'-0". Second floor at 1/4"=1'-0", if applicable. All four elevations at 1/4"=1'-0". Structural floor / roof information indicated either on the floor plans or separate framing plans for complicated designs. Plans are engineered by a structural engineer, but not stamped or sealed. Ground snow load 40 psf. (or composite roof live load 32 psf, dead load 10 psf for total roof design load 42 psf) Floor live load 40 psf. Assumed soil bearing capacity 1560 psf.
Electrical fixtures / switches / smoke alarms by location on floor plans. Plumbing fixtures by location on floor plans. Windows are called out as generic nominal sizes on floor plans, opening directions indicated on elevations.
Items not including with plans: Interior cabinet elevations. Window schedules.
Situations beyond the scope of these drawings: High wind speeds. Seismic, shear walls, holddowns, nailing patterns. Energy code compliance.
Modifications
Call 866-465-5866 and talk to a live person that can give you and FREE modification estimate over the phone!
Email Us - Please Include your telephone number, plan number, foundation type, state you are building in and a specific list of changes.
Fax: 651-602-5050 - Make sure to include a cover sheet with your contact info. Make attention to the FamilyHomePlans.com Modification Department.
Cost To Build
What will it cost to build your new home?
Let us help you find out!
- Family Home Plans has partnered with Home-Cost.com to provide you the most accurate, interactive online estimator available. Home-Cost.com is a proven leader in residential cost estimating software for over 20 years.
- No Risk Offer: Order your Home-Cost Estimate now for just $29.95! We will provide you with a discount code in your receipt for when you decide to order any plan on our website than will more than pay you back for ordering an estimate.
Accurate. Fast. Trusted.
Construction Cost Estimates That Save You Time and Money.
$29.95 per plan
** Available for U.S. and CanadaWith your 30-day online cost-to-build estimate you can start enjoying these benefits today.
- INSTANT RESULTS: Immediate turnaround—no need to wait days for a cost report.
- RELIABLE: Gain peace of mind and confidence that comes with a reliable cost estimate for your custom home.
- INTERACTIVE: Instantly see how costs change as you vary design options and quality levels of materials!
- REDUCE RISK: Minimize potential cost overruns by becoming empowered to make smart design decisions. Get estimates that save thousands in costly errors.
- PEACE OF MIND: Take the financial guesswork out of building your dream home.
- DETAILED COSTING: Detailed, data-backed estimates with +/-120 lines of costs / options for your project.
- EDITABLE COSTS: Edit the line-item labor & material price with the “Add/Deduct” field if you want to change a cost.
- Accurate cost database of 43,000 zip codes (US & Canada)
- Print cost reports or export to Excel®
- General Contractor or Owner-Builder contracting
- Estimate 1, 1½, 2 and 3-story home designs
- Slab, crawlspace, basement or walkout basement
- Foundation depth / excavation costs based on zip code
- Cost impact of bonus rooms and open-to-below space
- Pitched roof or flat roof homes
- Drive-under and attached garages
- Garage living – accessory dwelling unit (ADU) homes
- Duplex multi-family homes
- Barndominium / Farmdominium homes
- RV grages and Barndos with oversized overhead doors
- Costs adjust based on ceiling height of home or garage
- Exterior wall options: wood, metal stud, block
- Roofing options: asphalt, metal, wood, tile, slate
- Siding options: vinyl, cement fiber, stucco, brick, metal
- Appliances range from economy to commercial grade
- Multiple kitchen & bath counter / cabinet selections
- Countertop options range from laminate to stone
- HVAC, fireplace, plumbing and electrical systems
- Fire suppression / sprinkler system
- Elevators
Home-Cost.com’s INSTANT™ Cost-To-Build Report also provides you these added features and capabilities:
Q & A
Ask the Designer any question you may have. NOTE: If you have a plan modification question, please click on the Plan Modifications tab above.
Common Q & A
A: Yes you can! Please click the "Modifications" tab above to get more information.
A: The national average for a house is running right at $125.00 per SF. You can get more detailed information by clicking the Cost-To-Build tab above. Sorry, but we cannot give cost estimates for garage, multifamily or project plans.
FHP Low Price Guarantee
If you find the exact same plan featured on a competitor's web site at a lower price, advertised OR special SALE price, we will beat the competitor's price by 5% of the total, not just 5% of the difference! Our guarantee extends up to 4 weeks after your purchase, so you know you can buy now with confidence.




