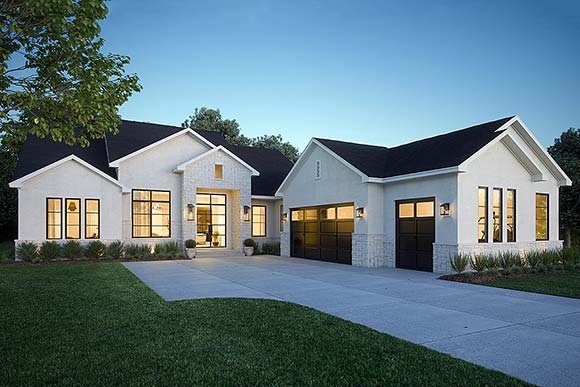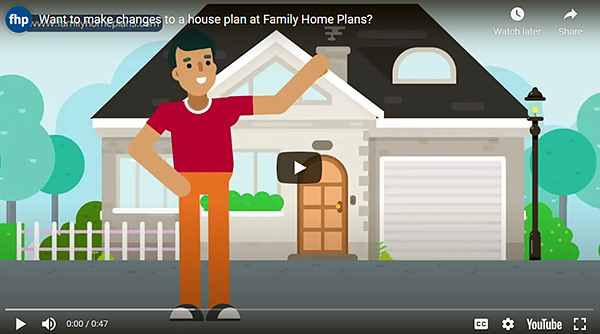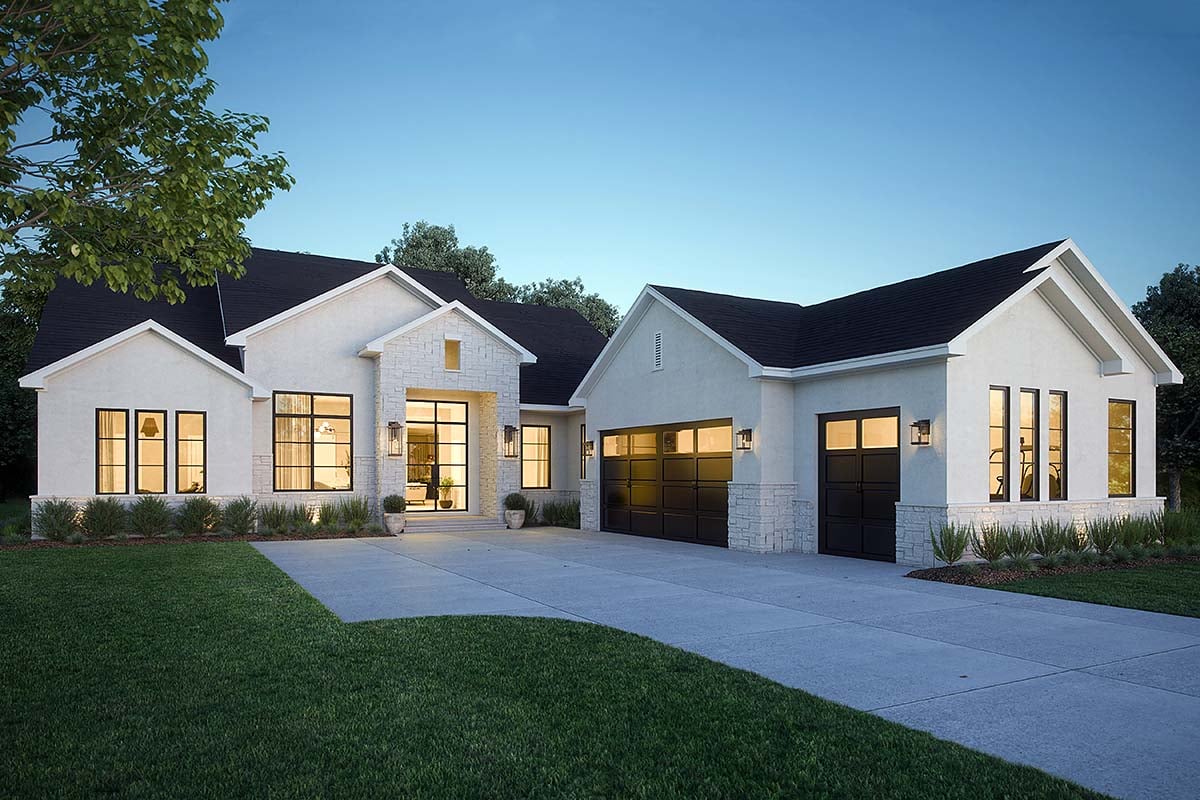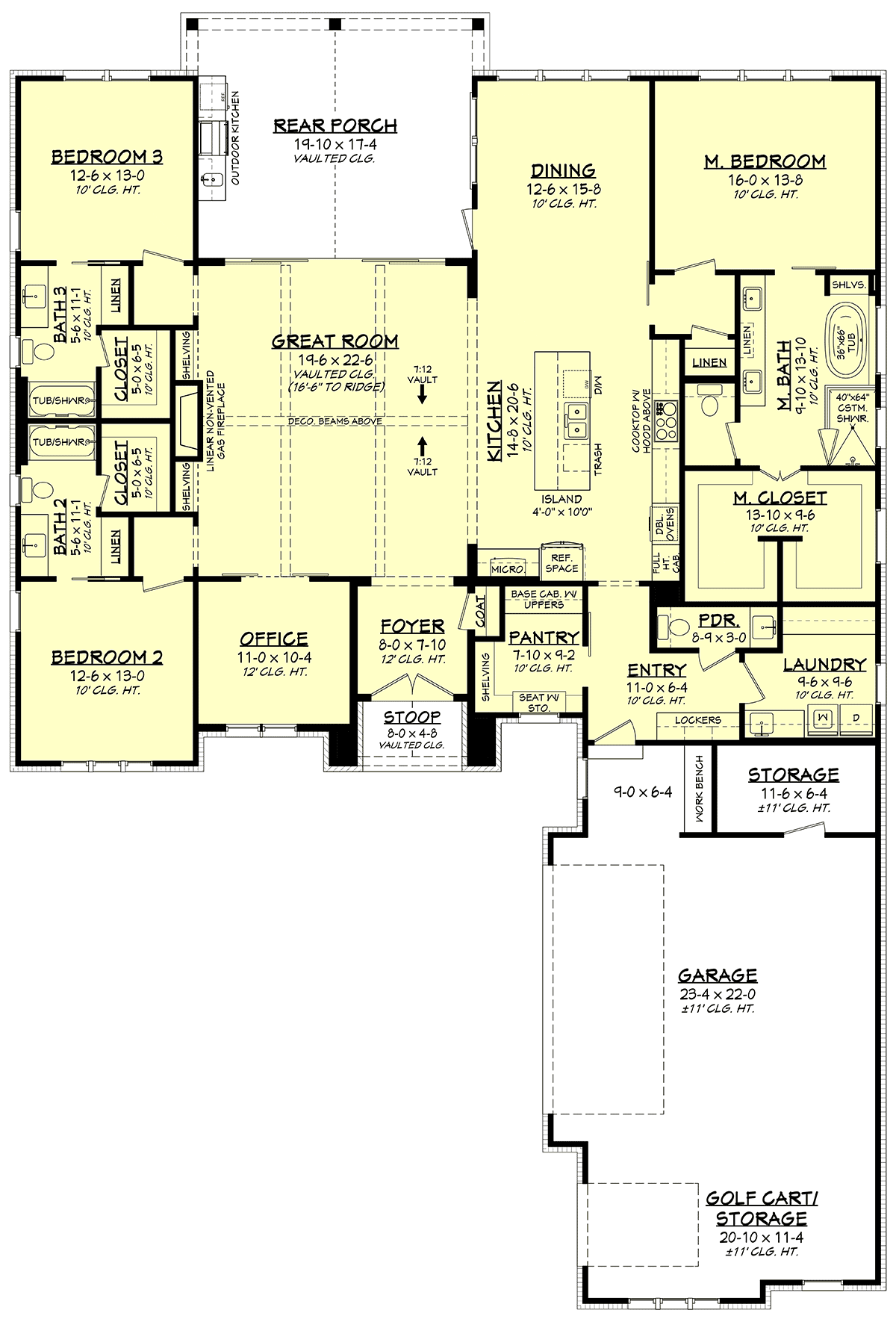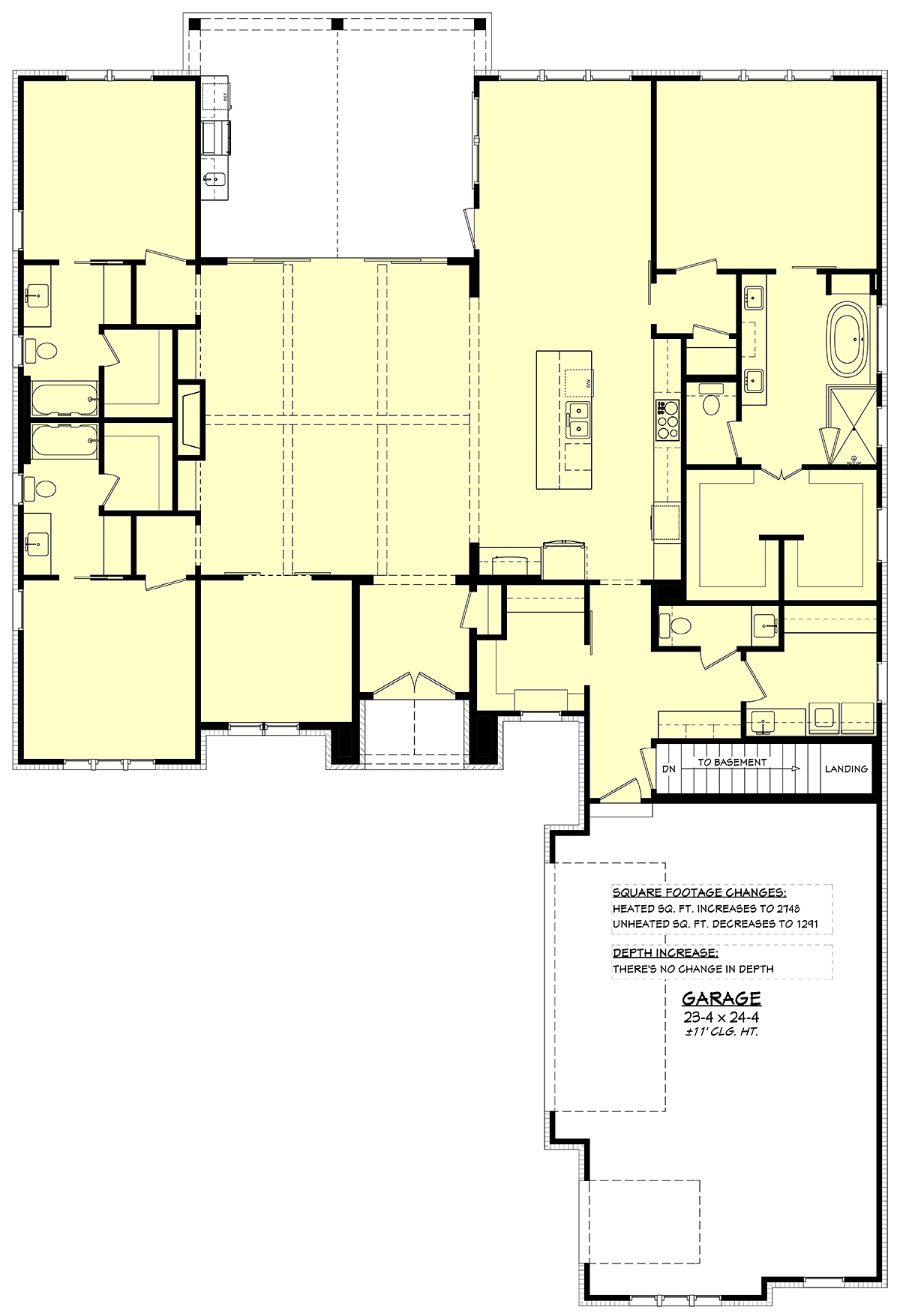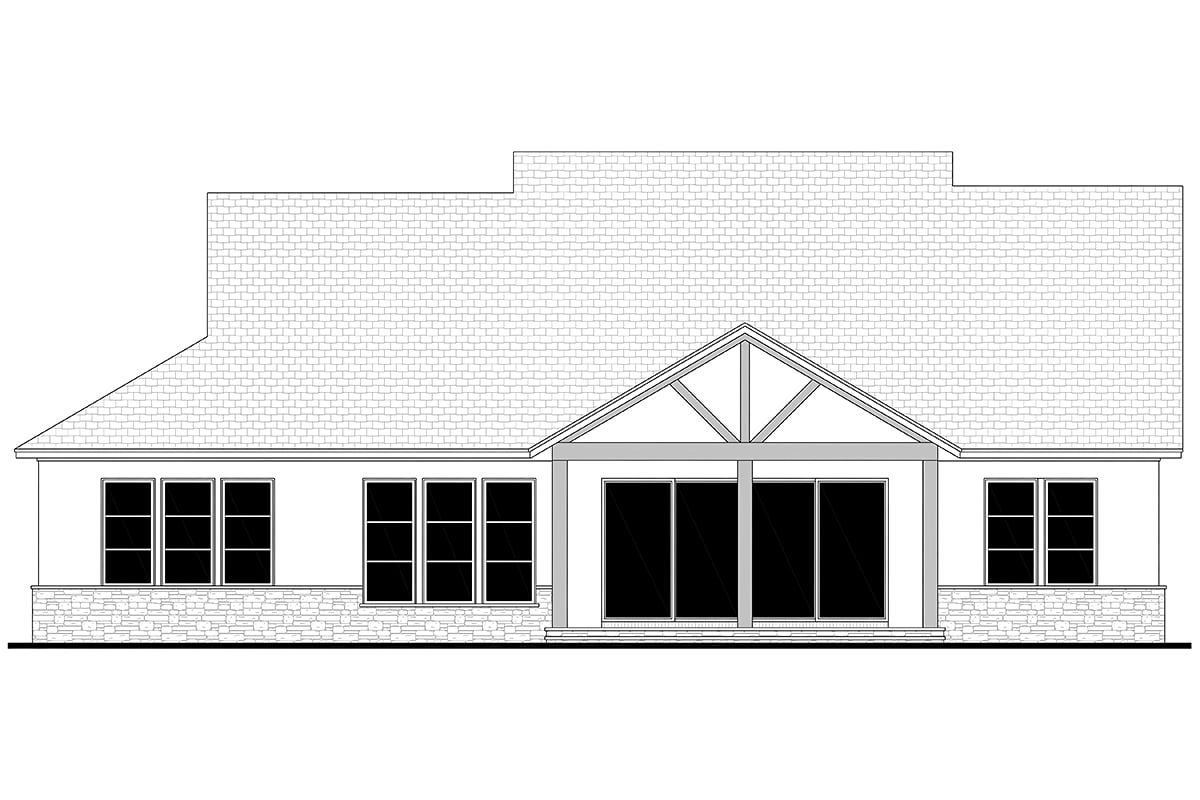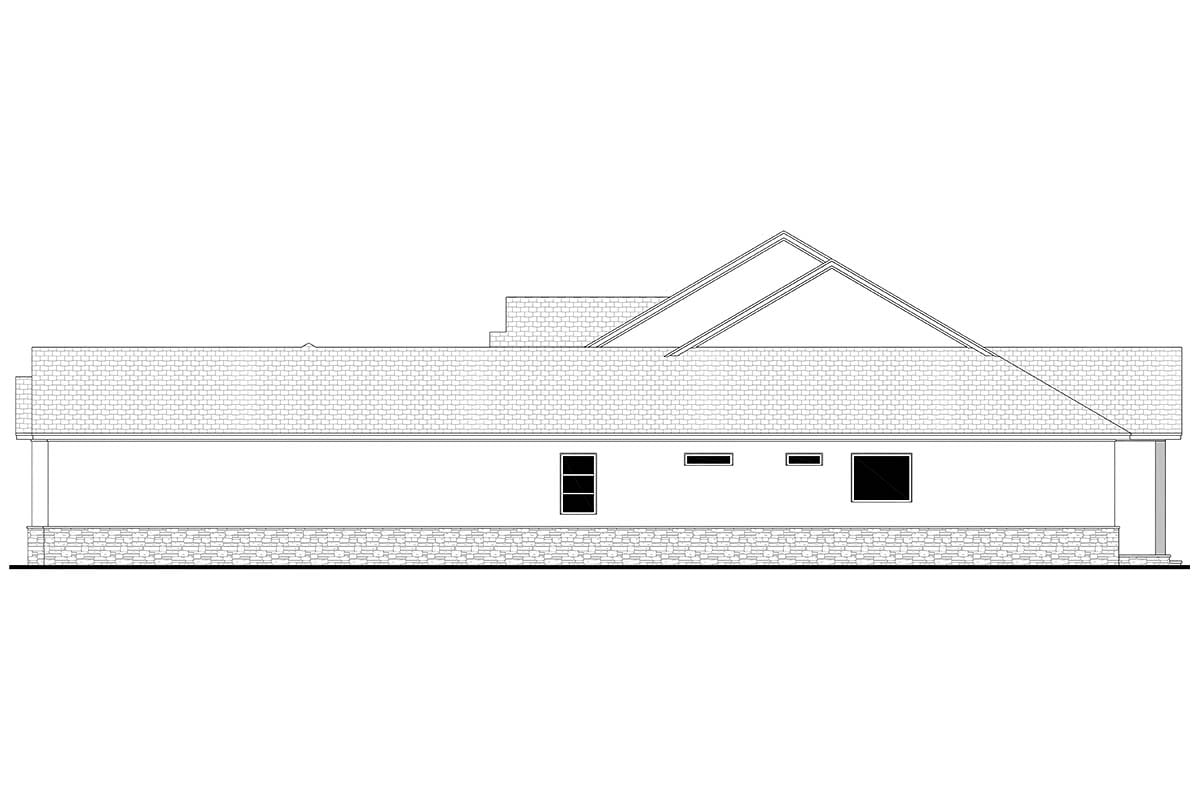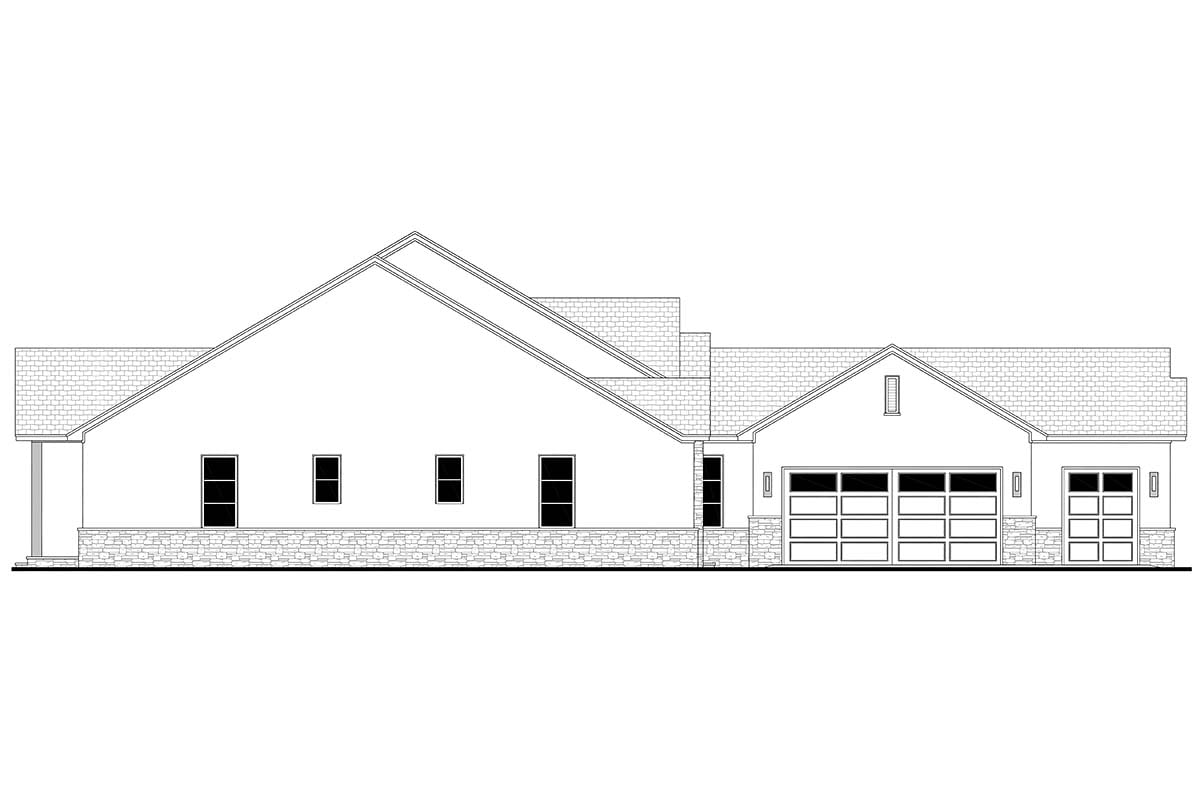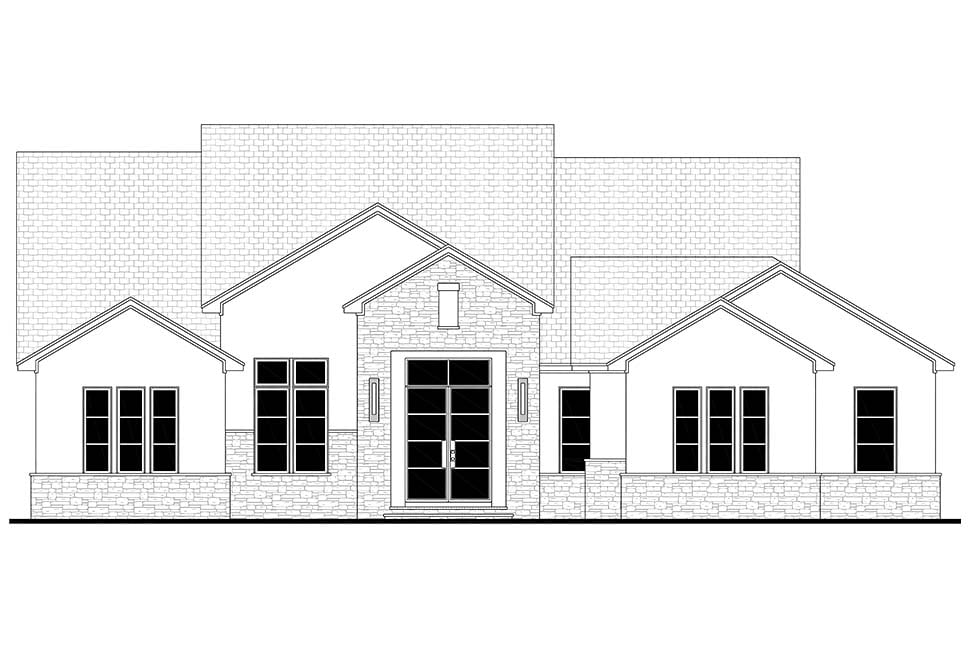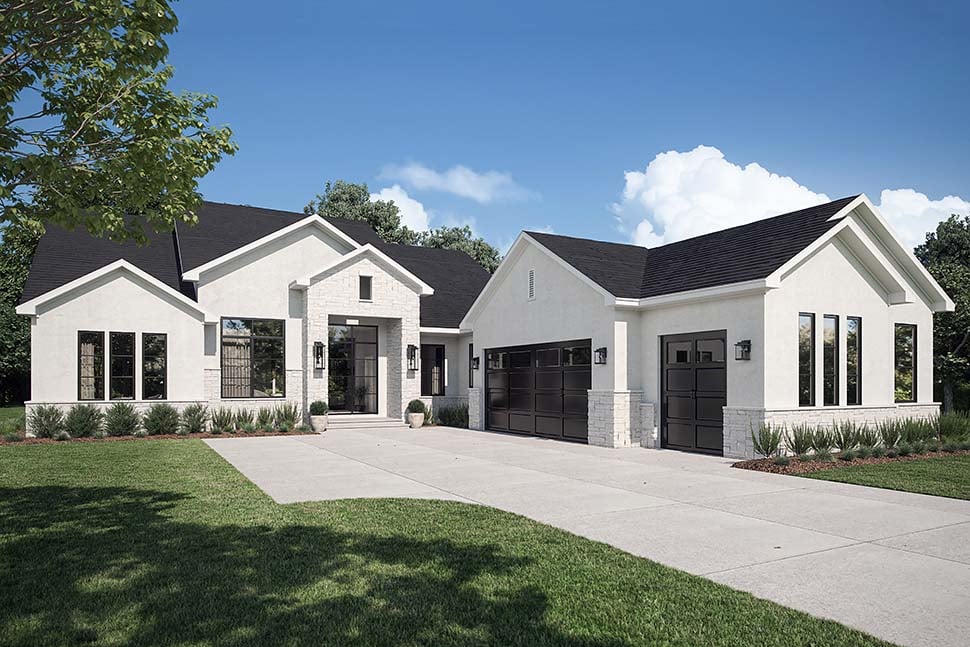- Home
- House Plans
- Plan 80894
| Order Code: 00WEB |
House Plan 80894
Traditional Style, 2726 Sq Ft, 3 Bed, 4 Bath, 2 Car | Plan 80894
sq ft
2726beds
3baths
3.5bays
2width
63'depth
93'Click Any Image For Gallery
Plan Pricing
- PDF File: $1,445.00
- 5 Sets plus PDF File: $1,695.00
- PDF File Unlimited Build: $2,145.00
Unlimited Build License issued on PDF File Unlimited Build orders. - CAD File Unlimited Build: $2,545.00
Unlimited Build License issued on CAD File Unlimited Build orders. - Materials List: $250.00
Important Notice: Material list only includes materials for the base slab and crawlspace versions. Basement and 2x6 wall options NOT included. - Right Reading Reverse: $225.00
All sets will be Readable Reverse copies. Turn around time is usually 3 to 5 business days. - Additional License Fee: $495.00
Provides you with one additional license to build (a total of two builds). - Additional Sets: $100.00
Additional Notes
**Materials list may take up to 6 weeks to complete.**Unlimited License To Build included with CAD file sale.
CAD file sale also includes PDF file. Materials list will NOT reflect any options that have an additional fee because those are modifications. If you buy a materials list, it will only reflect the standard original plan. All of our CAD files are delivered in .DWG format and do not contain any type of 3D capability. Files are delivered in 2004 format so that older software versions will be able to open the files.
Available Foundation Types:
-
Basement
: $395.00
May require additional drawing time, please call to confirm before ordering.
Total Living Area may increase with Basement Foundation option. -
Crawlspace
: $100.00
May require additional drawing time, please call to confirm before ordering. - Slab : No Additional Fee
-
Walkout Basement
: $395.00
May require additional drawing time, please call to confirm before ordering.
Total Living Area may increase with Basement Foundation option.
Available Exterior Wall Types:
- 2x4: No Additional Fee
-
2x6:
$325.00
(Please call for drawing time.)
Specifications
| Total Living Area: | 2726 sq ft |
| Main Living Area: | 2726 sq ft |
| Garage Area: | 832 sq ft |
| Garage Type: | Attached |
| Garage Bays: | 2 |
| Foundation Types: | Basement - * $395.00 Total Living Area may increase with Basement Foundation option. Crawlspace - * $100.00 Slab Walkout Basement - * $395.00 Total Living Area may increase with Basement Foundation option. |
| Exterior Walls: | 2x4 2x6 - * $325.00 |
| House Width: | 62'6 |
| House Depth: | 92'10 |
| Number of Stories: | 1 |
| Bedrooms: | 3 |
| Full Baths: | 3 |
| Half Baths: | 1 |
| Max Ridge Height: | 27'0 from Front Door Floor Level |
| Primary Roof Pitch: | 7:12 |
| Roof Load: | 30 psf |
| Roof Framing: | Stick |
| Porch: | 400 sq ft |
| FirePlace: | Yes |
| Main Ceiling Height: | 10' |
| Vaulted Ceiling: | Yes |
Special Features:
- Coat Closet
- Entertaining Space
- Front Porch
- Mudroom
- Office
- Open Floor Plan
- Outdoor Kitchen
- Pantry
- Rear Porch
- Storage Space
Plan Description
Transitional Style Home Plan with Modern Flare
Transitional Style Home Plan 80894 is a one-story design with 2,726 square feet of living space. In addition, outdoor living space weighs in at 400 square feet. Three bedrooms have maximum privacy because each has its own bathroom. Guests will utilize the powder room which is located discreetly at the garage entrance. We love the clean and bright exterior with stone accents and the popular black shingle roof. Choose a wood grain finish for your garage doors to really amp up the curb appeal on this beautiful new home plan!
Transitional Style Home Plan With Open Layout
Buyers who are looking for a contemporary layout will flock to Transitional Style Home Plan 80894. Firstly, the living space has both traditional and modern elements. For example, we love the traditional foyer entrance with coat closet. Enter the home through a double door, and your foyer sets the tone for the rest of the home. Step further inside and marvel at the vaulted ceiling with decorated beams in the great room. To the left, we see a gas fireplace flanked by built-in shelves where you can display family photos along with your favorite decor.
Secondly, the kitchen is open to the great room, and its highlight is a 10' long island. Picture the kiddos perched here on barstools on Sunday morning. They will feast on pancakes before heading out to church. Supper will be served in the adjacent dining room which is lit with natural light thanks to abundant windows. Thirdly, we find wonderful functional spaces. For example, take a look at the entrance from the garage. There is a locker drop zone, powder room, generous laundry room, and even a big walk-in pantry with abundant shelves and cabinets for storage.
Every Bedroom With a Private Bathroom
Gone are the days when kids had to share a bathroom. Not in Transitional Style Home Plan 80894. The children's bedrooms are located on the left side of the floor plan. Both rooms are equal in size. Each child has a full bathroom with combination tub and shower, linen closet, and attached walk-in closet. Mom and Dad's bedroom is on the opposite side of the home for maximum privacy. They have an ensuite with double vanity, freestanding tub, separate walk-in shower, and huge walk-in closet which is separated to have a his and her side.
The inside space is never enough when you have active kids running around, so they need to get outside and play. Actually, the whole family is encouraged to spend time outside when you live in this new home. The rear porch has a vaulted ceiling and an outdoor kitchen. When the weather is nice, move your meal outside and spend some time together at the picnic table.
What's Included?
Foundation Plan – Typically includes dimensioned foundation plan with footing details.
Dimensioned Floor Plan – Electrical may be shown.
Exterior Views – Four exterior views of the residence with other miscellaneous details.
Roof Plan – Birds eye view showing all ridges, valleys and other necessary information.
Electrical Plan – Displays lighting fixtures, outlets and other necessary electrical items. These items may be shown on the Dimensioned Floor Plan. Switches are NOT shown and should be located by contractor at site.
Wall Section(s) – Detail of wall materials and assembly.
Building Section(s) – Section through home displaying necessary information about framing and other miscellaneous data.
Cabinet Elevations – Displays interior kitchen cabinet views.
ITEMS NOT INCLUDED
Mechanical Plans - Because of varying site conditions, mechanical plans such as plumbing and HVAC plans are not included. These items are easily obtained by your mechanical contractor or material supplier.
Site Plans – If required, this information must be obtained locally to include the information specific to your individual property.
Structural Calculations – In certain areas, particularly those in earthquake and hurricane zones, permit departments may require you to submit structural calculations for your particular conditions. When required, you should consult with a local structural engineer.
Modifications
Plan modification is a way of turning a stock plan into your unique custom plan. It's still just a small fraction of the price you would pay to create a home plan from scratch. We believe that modification estimates should be FREE!
We provide a modification service so that you can customize your new home plan to fit your budget and lifestyle.
Email Designer This is the best and quickest way to get a modification quote!
Please include your preferred Foundation Type and a Specific List of Changes. You can also attach a Sketch of Changes.
It's as simple as that!
Cost To Build
- No Risk Offer: Order your Home-Cost Estimate now for just $29.95! We provide you with a 10% discount code in your receipt for when you decide to order any plan on our website that will more than pay you back!
- Get more accurate results, quicker! No need to wait for a reliable cost.
- Get a detailed cost report for your home plan with over 70 lines of summarized cost information in under 5 minutes!
- Cost report for your zip code. (the zip code can be changed after you receive the online report)
- Estimate 1, 1-1/2 or 2 story home plans. **
- Interactive! Instantly see the costs change as you vary quality levels Economy, Standard, Premium and structure such as slab, basement and crawlspace.
- Your estimate is active for 1 FULL YEAR!
QUICK Cost-To-Build estimates have the following assumptions:
QUICK Cost-To-Build estimates are available for single family, stick-built, detached, 1 story, 1.5 story and 2 story home plans with attached or detached garages, pitched roofs on flat to gently sloping sites.QUICK Cost-To-Build estimates are not available for specialty plans and construction such as garage / apartment, townhouse, multi-family, hillside, flat roof, concrete walls, log cabin, home additions, and other designs inconsistent with the assumptions outlined in Item 1 above.
User is able to select and have costs instantly calculate for slab on grade, crawlspace or full basement options.
User is able to select and have costs instantly calculate different quality levels of construction including Economy, Standard, Premium. View Quality Level Assumptions.
Estimate will dynamically adjust costs based on the home plan's finished square feet, porch, garage and bathrooms.
Estimate will dynamically adjust costs based on unique zip code for project location.
All home plans are based on the following design assumptions: 8 foot basement ceiling height, 9 foot first floor ceiling height, 8 foot second floor ceiling height (if used), gable roof; 2 dormers, average roof pitch is 12:12, 1 to 2 covered porches, porch construction on foundations.
Summarized cost report will provide approximately 70 lines of cost detail within the following home construction categories: Site Work, Foundations, Basement (if used), Exterior Shell, Special Spaces (Kitchen, Bathrooms, etc), Interior Construction, Elevators, Plumbing, Heating / AC, Electrical Systems, Appliances, Contractor Markup.
QUICK Cost-To-Build generates estimates only. It is highly recommend that one employs a local builder in order to get a more accurate construction cost.
All costs are "installed costs" including material, labor and sales tax.
** Available for U.S. only.
Q & A
Previous Q & A
A: See attached for this information. All pitches are the same (no secondary roof pitches).
View Attached FileA: Square footage of heated area is calculated to the outside of the studwall of the exterior walls and does not include masonry or other exterior materials. Basement stairs are calculated within the unheated area since the basement option is unfinished.
A: That is correct....the exterior walls have a stucco finish.
Common Q & A
A: Yes you can! Please click the "Modifications" tab above to get more information.
A: The national average for a house is running right at $125.00 per SF. You can get more detailed information by clicking the Cost-To-Build tab above. Sorry, but we cannot give cost estimates for garage, multifamily or project plans.
FHP Low Price Guarantee
If you find the exact same plan featured on a competitor's web site at a lower price, advertised OR special SALE price, we will beat the competitor's price by 5% of the total, not just 5% of the difference! Our guarantee extends up to 4 weeks after your purchase, so you know you can buy now with confidence.
Our Low Price Guarantee
If you find the exact same plan featured on a competitor's web site at a lower price, advertised OR special SALE price, we will beat the competitor's price by 5% of the total, not just 5% of the difference! To take advantage of our guarantee, please call us at 800-482-0464 or email us the website and plan number when you are ready to order. Our guarantee extends up to 4 weeks after your purchase, so you know you can buy now with confidence.
Call 800-482-0464




