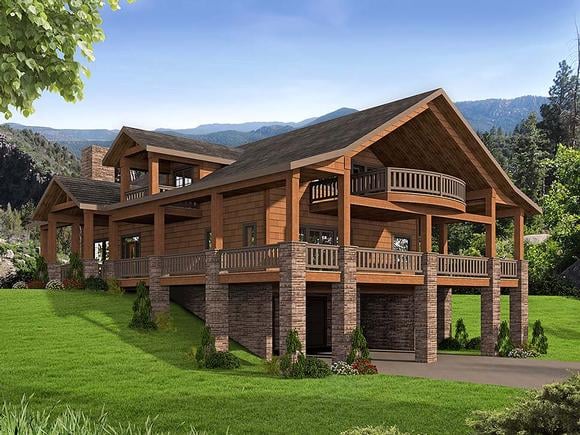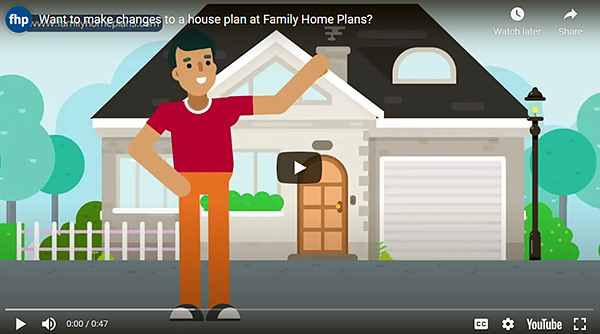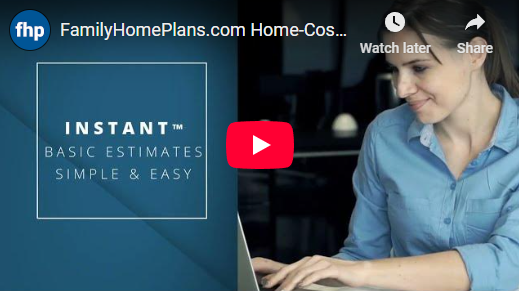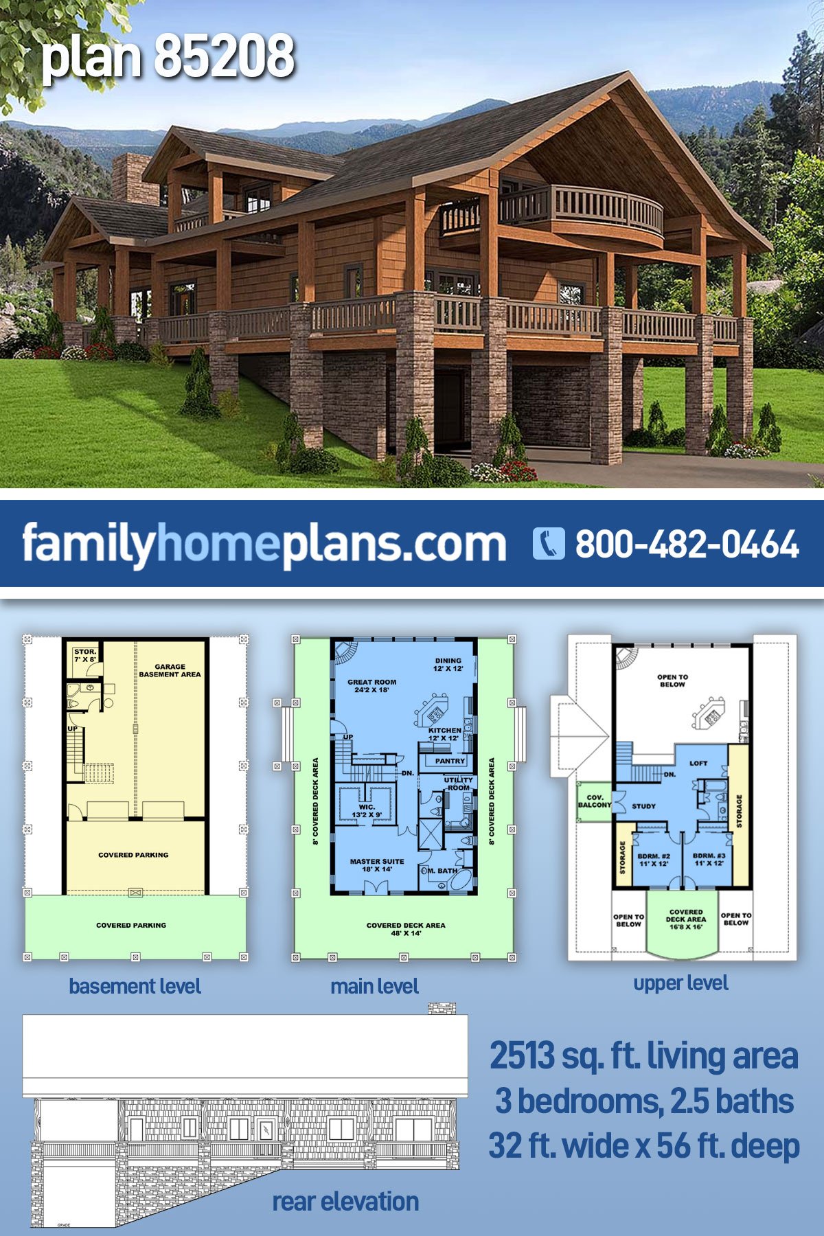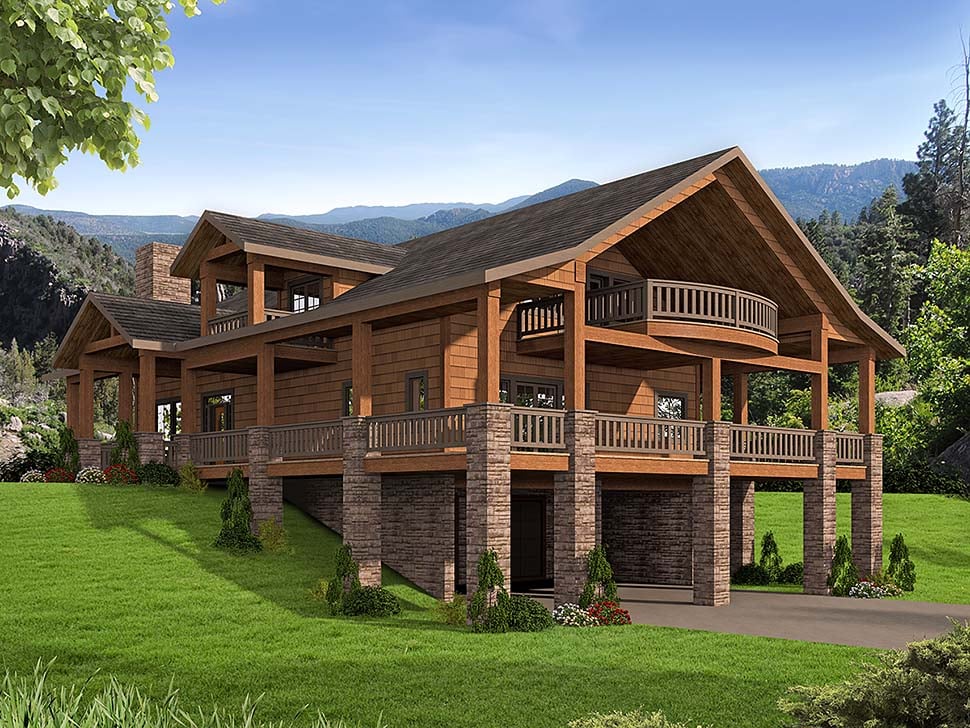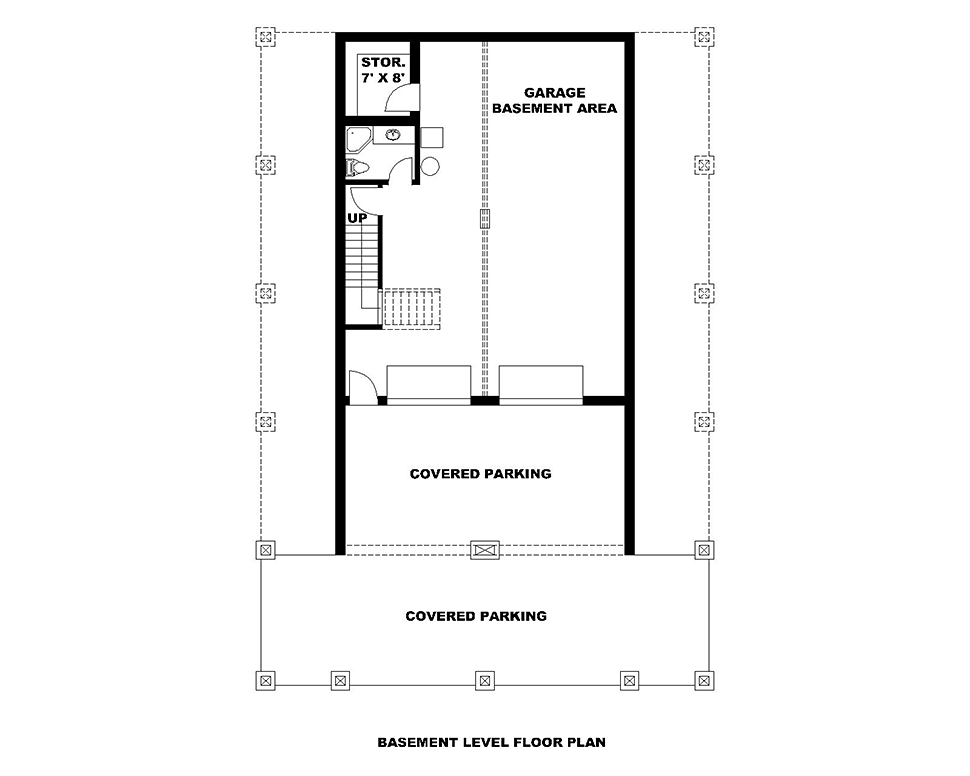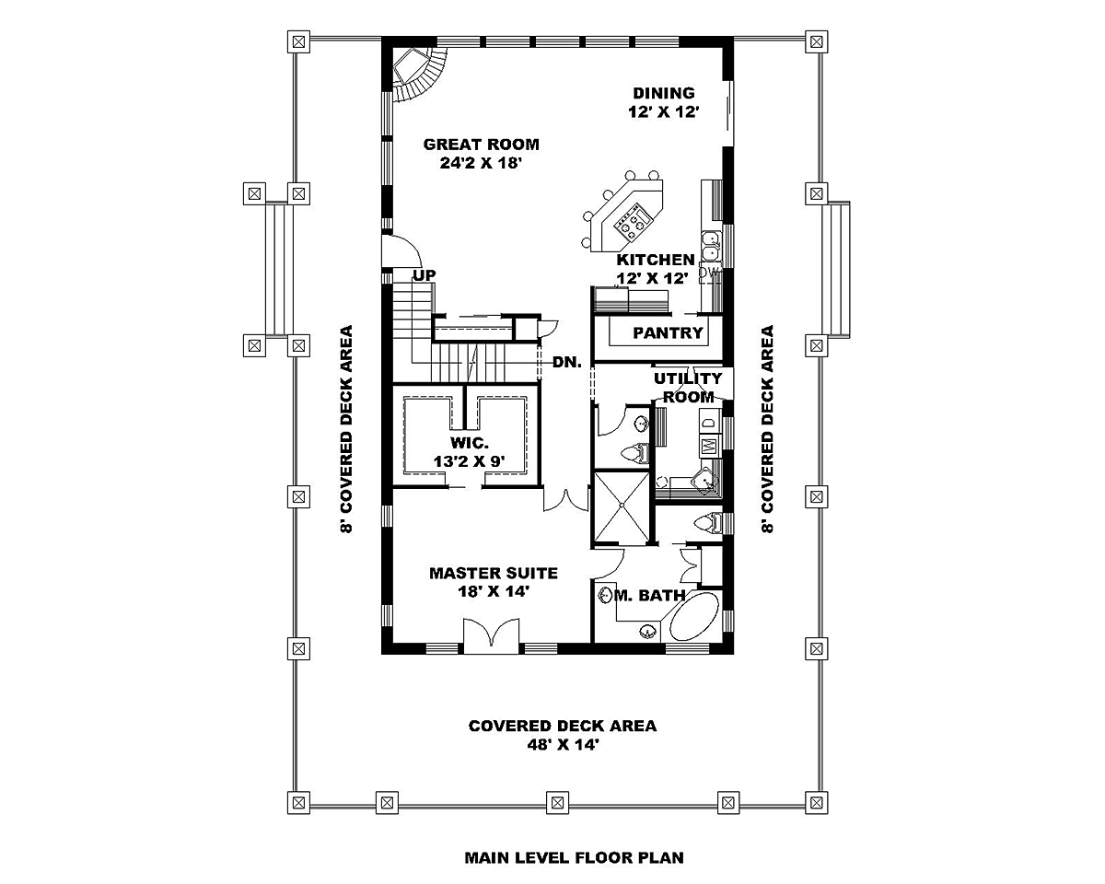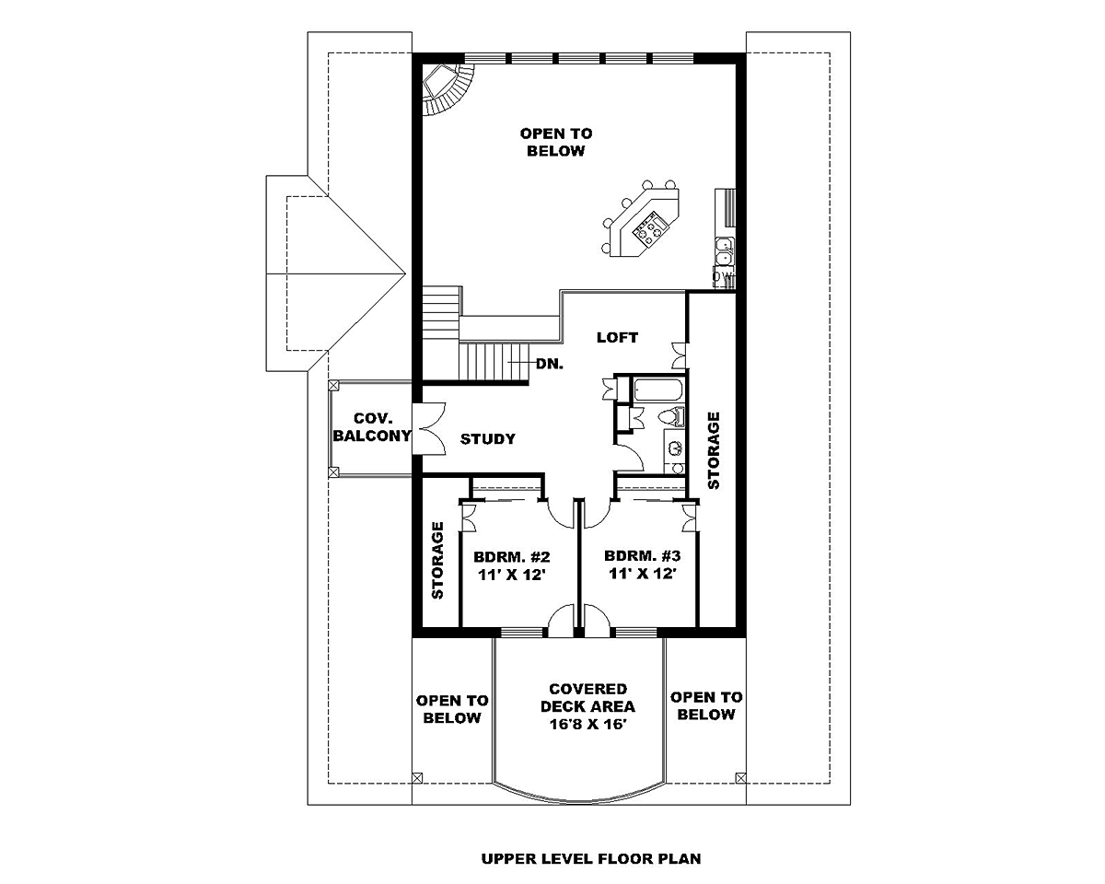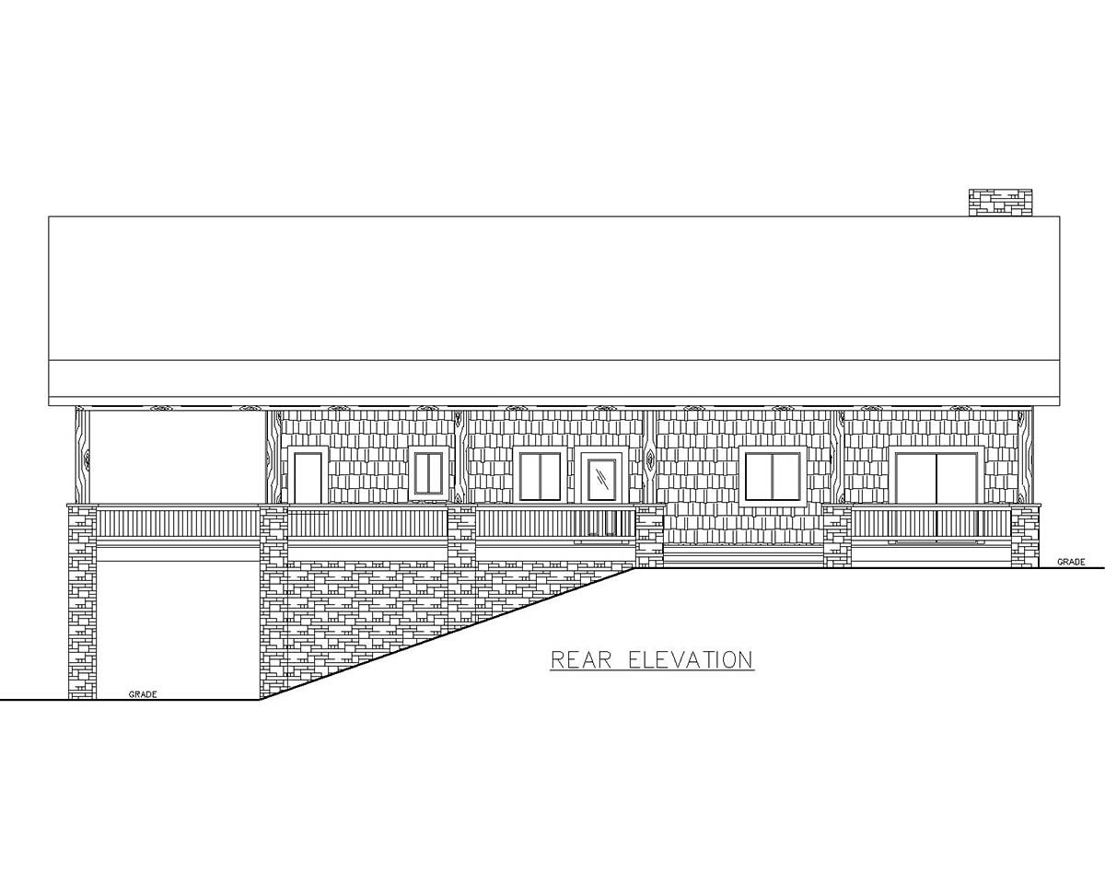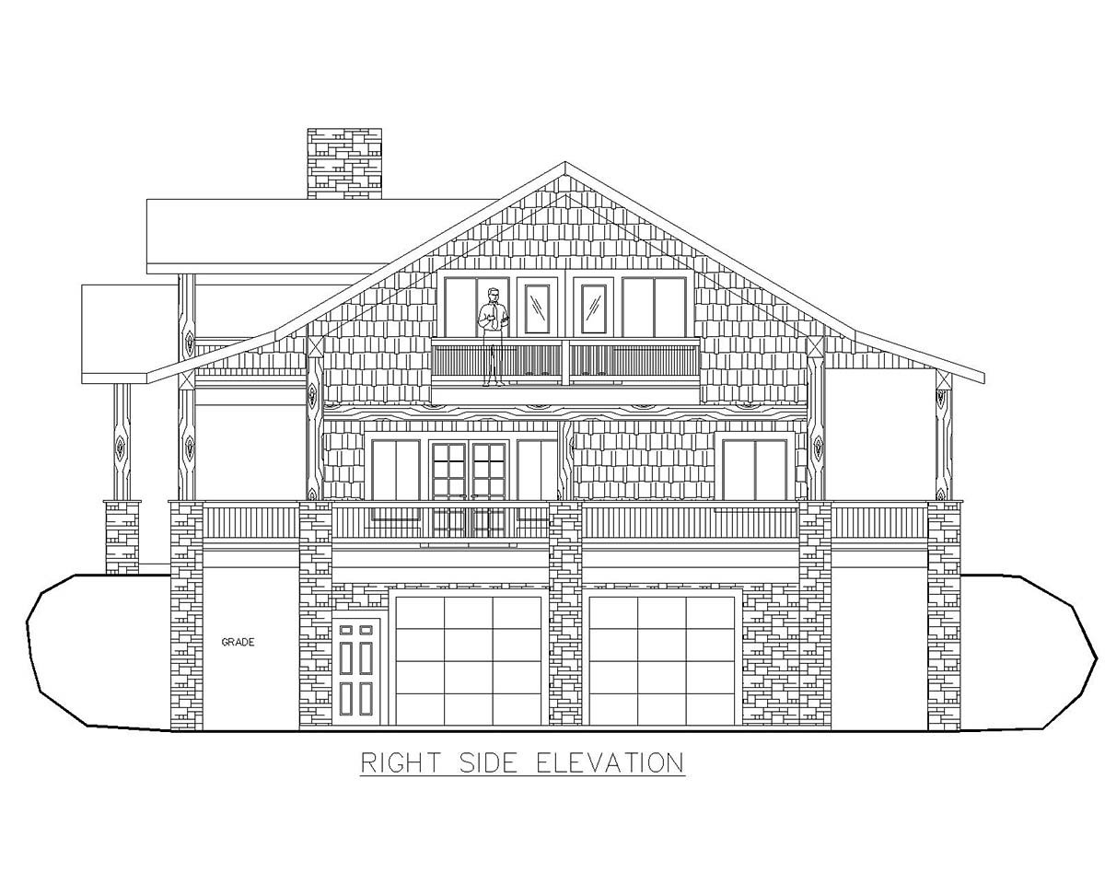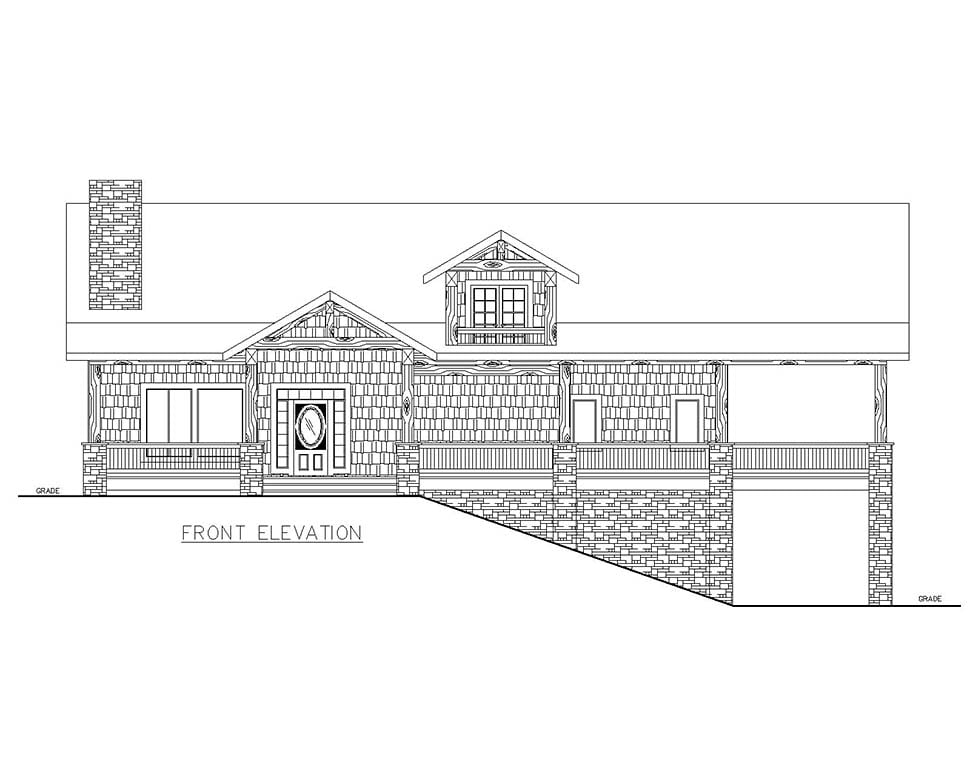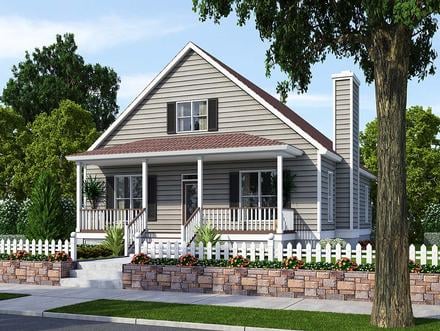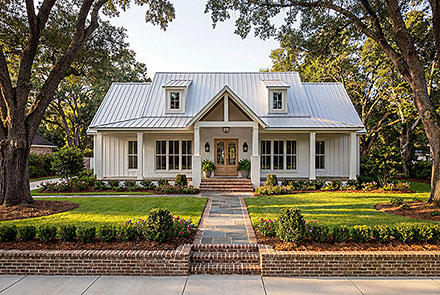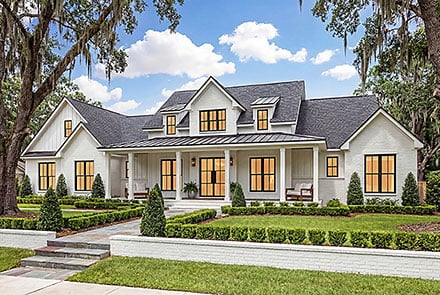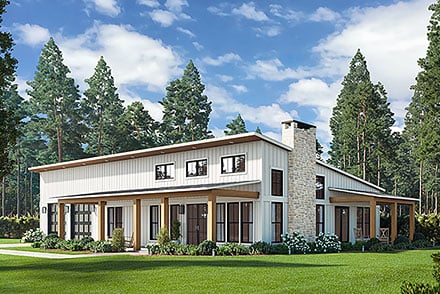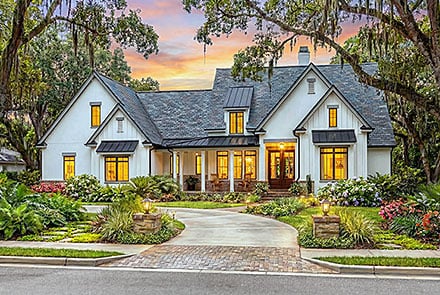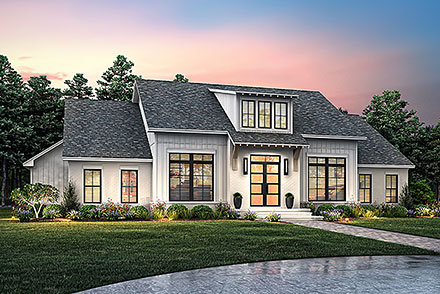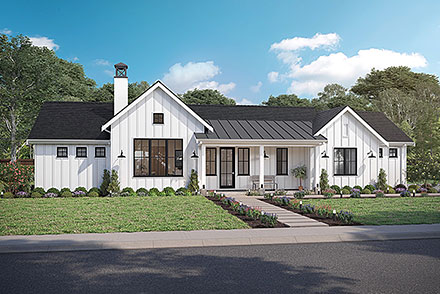- Home
- House Plans
- Plan 85208
| Order Code: 00WEB |
House Plan 85208
Craftsman Style, 2513 Sq Ft, 3 Bed, 3 Bath, 2 Car | Plan 85208
sq ft
2513beds
3baths
2.5bays
2width
32'depth
56'Click Any Image For Gallery
Plan Pricing
- PDF File: $1,480.00
- CAD File Unlimited Build: $2,250.00
Unlimited Build License issued on CAD File Unlimited Build orders. - Right Reading Reverse: $195.00
All sets will be Readable Reverse copies. Turn around time is usually 3 to 5 business days.
Need A Materials List?
It seems that this plan does not offer a stock materials list, but we can make one for you. Please call 1-800-482-0464, x403 to discuss further.Need Printed Sets?
It seems that this plan only offers electronic (PDF or CAD) files. If you also need Printed Sets, please call 1-800-482-0464, x403 to discuss possible options.Available Foundation Types:
-
Walkout Basement
: No Additional Fee
Total Living Area may increase with Basement Foundation option.
Available Exterior Wall Types:
- ICF: No Additional Fee
Specifications
| Total Living Area: | 2513 sq ft |
| Main Living Area: | 1792 sq ft |
| Upper Living Area: | 721 sq ft |
| Garage Area: | 1506 sq ft |
| Garage Type: | Drive Under |
| Garage Bays: | 2 |
| Foundation Types: | Walkout Basement |
| Exterior Walls: | ICF |
| House Width: | 32'0 |
| House Depth: | 56'0 |
| Number of Stories: | 2 |
| Bedrooms: | 3 |
| Full Baths: | 2 |
| Half Baths: | 1 |
| Max Ridge Height: | 30'7 from Front Door Floor Level |
| Primary Roof Pitch: | 7:12 |
| Roof Load: | 50 psf |
| Roof Framing: | Truss |
| Porch: | 1475 sq ft |
| FirePlace: | Yes |
| 1st Floor Master: | Yes |
| Main Ceiling Height: | 9' |
| Vaulted Ceiling: | Yes |
Plan Description
Mountainside House Plan with Walk-out Basement
Mountainside House Plan with Walk-out Basement (Plan number 85208) has 2,513 square feet of living space. Main level has a large master suite with his and her walk-in closets. Two more bedrooms and a study are located on the top floor. Ground level includes drive-under parking for two vehicles. Plus, the basement shows a storage room and small bathroom. This architectural design offers exceptional outdoor living space with a covered wraparound deck and covered balcony.
Mountainside House Plan for sloped lot
Mountainside House Plan 85208 is perfect for your property with a view. Are you building in wild, mountainous terrain? Choose this home because the architecture complements the landscape. Are you building on a hillside lot by the lake? The walkout basement opens with covered parking, and you can store and easily move your boat. From the top level, a wonderful balcony looks out over the water.
When the sun is at its hottest, no worries. The expansive deck is covered on all sides. Find a sheltered place to relax no matter the time of day. The spacious wrap-around deck measures 8-14' deep and 48' wide on the lake side. Place your grill anywhere, and the smoke won’t bother any of your guests. Grill hot dogs and hamburgers and make memories with your family.
In addition to the entertaining space, this home boasts a 2-car drive-under garage. Here you can store everything your heart desires when it comes to hobbies. Woodworking? No problem, line the back of the garage with cabinets and peg board, and all of your tools will be accommodated. Love to ski? Set up a few racks, and the whole family can store their sports equipment in the garage. The basement area has a storage room measuring 7' wide by 8' deep. Use this room for those things you need to store more securely.
Open and functional living space
Mountainside House Plan 85208 is open among the great room, dining space, and kitchen. We recommend natural or dark-stained cabinets and stone counter tops to enhance the wilderness aesthetic of the home. The kitchen offers a huge island, walk-in pantry, and abundant counter space for meal preparation. The dining room has quick access to the deck. Other functional rooms on the main floor: large laundry room and a half bath on the way to the side door exit.
Master suite is located on the main floor. Enter through a set of French doors. The bedroom measures 18' wide by 14' deep and includes an exit to the covered deck. Moving into the ensuite, we are impressed by the soaking tub, tile shower, double vanity and split, his and hers walk-in closet. Children's bedrooms are located on the uppermost level. From the landing, occupants will enjoy a loft and a study. The children share a bathroom, and both have access to the balcony.
Special Features:
- 2nd Floor Balcony
- Deck or Patio
- Entertaining Space
- Open Floor Plan
- Pantry
- Storage Space
- Study
What's Included?
Detailed Elevations
Detailed Floor Plans
Foundation Plan
Floor Framing Plan
Roof framing Plan
Cross Sections
Electrical Plans
General Notes to cover entire project
Joist size, beam size, connections and hardware are shown. Materials list is not.
Modifications
1. Complete this On-Line Request Form
2. Print, complete and fax this PDF Form to us at 1-800-675-4916.
3. Want to talk to an expert? Call us at 913-938-8097 (Canadian customers, please call 800-361-7526) to discuss modifications.
Note: - a sketch of the changes or the website floor plan marked up to reflect changes is a great way to convey the modifications in addition to a written list.
We Work Fast!
When you submit your ReDesign request, a designer will contact you within 24 business hours with a quote.
You can have your plan redesigned in as little as 14 - 21 days!
We look forward to hearing from you!
Start today planning for tomorrow!
Cost To Build
What will it cost to build your new home?
Let us help you find out!
- Family Home Plans has partnered with Home-Cost.com to provide you the most accurate, interactive online estimator available. Home-Cost.com is a proven leader in residential cost estimating software for over 20 years.
- No Risk Offer: Order your Home-Cost Estimate now for just $29.95! We will provide you with a discount code in your receipt for when you decide to order any plan on our website than will more than pay you back for ordering an estimate.
Accurate. Fast. Trusted.
Construction Cost Estimates That Save You Time and Money.
$29.95 per plan
** Available for U.S. and Canada
With your 30-day online cost-to-build estimate you can start enjoying these benefits today.
- INSTANT RESULTS: Immediate turnaround—no need to wait days for a cost report.
- RELIABLE: Gain peace of mind and confidence that comes with a reliable cost estimate for your custom home.
- INTERACTIVE: Instantly see how costs change as you vary design options and quality levels of materials!
- REDUCE RISK: Minimize potential cost overruns by becoming empowered to make smart design decisions. Get estimates that save thousands in costly errors.
- PEACE OF MIND: Take the financial guesswork out of building your dream home.
- DETAILED COSTING: Detailed, data-backed estimates with +/-120 lines of costs / options for your project.
- EDITABLE COSTS: Edit the line-item labor & material price with the “Add/Deduct” field if you want to change a cost.
- Accurate cost database of 43,000 zip codes (US & Canada)
- Print cost reports or export to Excel®
- General Contractor or Owner-Builder contracting
- Estimate 1, 1½, 2 and 3-story home designs
- Slab, crawlspace, basement or walkout basement
- Foundation depth / excavation costs based on zip code
- Cost impact of bonus rooms and open-to-below space
- Pitched roof or flat roof homes
- Drive-under and attached garages
- Garage living – accessory dwelling unit (ADU) homes
- Duplex multi-family homes
- Barndominium / Farmdominium homes
- RV grages and Barndos with oversized overhead doors
- Costs adjust based on ceiling height of home or garage
- Exterior wall options: wood, metal stud, block
- Roofing options: asphalt, metal, wood, tile, slate
- Siding options: vinyl, cement fiber, stucco, brick, metal
- Appliances range from economy to commercial grade
- Multiple kitchen & bath counter / cabinet selections
- Countertop options range from laminate to stone
- HVAC, fireplace, plumbing and electrical systems
- Fire suppression / sprinkler system
- Elevators
Home-Cost.com’s INSTANT™ Cost-To-Build Report also provides you these added features and capabilities:
Q & A
Ask the Designer any question you may have. NOTE: If you have a plan modification question, please click on the Plan Modifications tab above.
Previous Q & A
A: AutoCAD . DWG format We can it to any version or to a .DFX file as well Thank you!
A: Attached is the left elevation.
View Attached FileA: Hello, The garage is the basement level of this plan, please see "Lower Level" floor plan. We do not have photos of it at this time. On the right side elevation, there are two garage doors and a single man door. On this basement level, there is covered parking directly below the Master Suite and then more covered parking exists under the main level deck. Thank you!
A: Hello, Basement: 10' Main level: 9' Upper level: side walls 5'-2" vault: 11'-7" Thank you!
A: Here is the left side elevation, the roof is designed for a 50 psf snow load.
View Attached FileA: Hello, The siding and stone type is left up to the owner, for roofing we call out for standing seam metal or composition shingles. Thank you!
A: The height from the basement to the ridgeline is 35'-4.5".
A: Hello, 6 3/4" X 12" Glu-lams, 5 1/8" X 12" Glu-lams and 6" X 12" D.F. #2 beams. All deck beams are exterior beams with exterior weather glue. Yes, you can quadruple 2X10's glued and screwed but it will cost more than the glu-lams and you will likely want to wrap them too.
A: This plan's decks and exterior roof system is designed with 6 3/4" X 12" Glu-lams, 5 1/8" X 12" Glu-lams and 6" X 12" D.F. #2 beams. All deck beams are exterior beams with exterior weather glue.
Common Q & A
A: Yes you can! Please click the "Modifications" tab above to get more information.
A: The national average for a house is running right at $125.00 per SF. You can get more detailed information by clicking the Cost-To-Build tab above. Sorry, but we cannot give cost estimates for garage, multifamily or project plans.
FHP Low Price Guarantee
If you find the exact same plan featured on a competitor's web site at a lower price, advertised OR special SALE price, we will beat the competitor's price by 5% of the total, not just 5% of the difference! Our guarantee extends up to 4 weeks after your purchase, so you know you can buy now with confidence.



