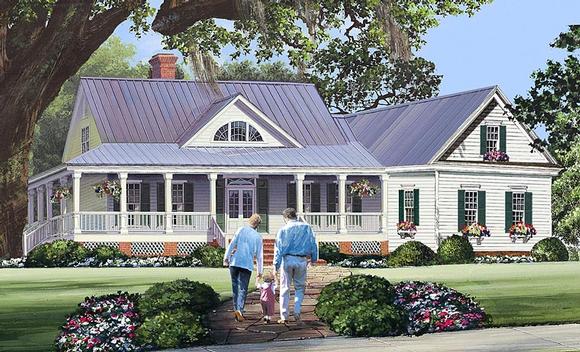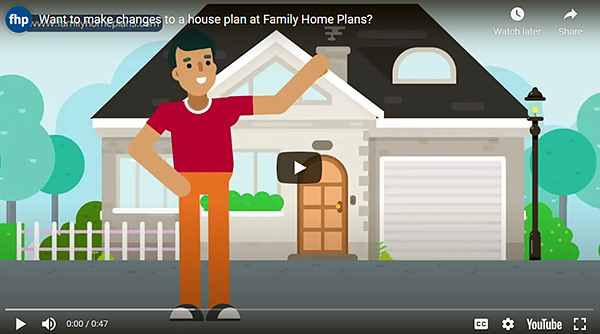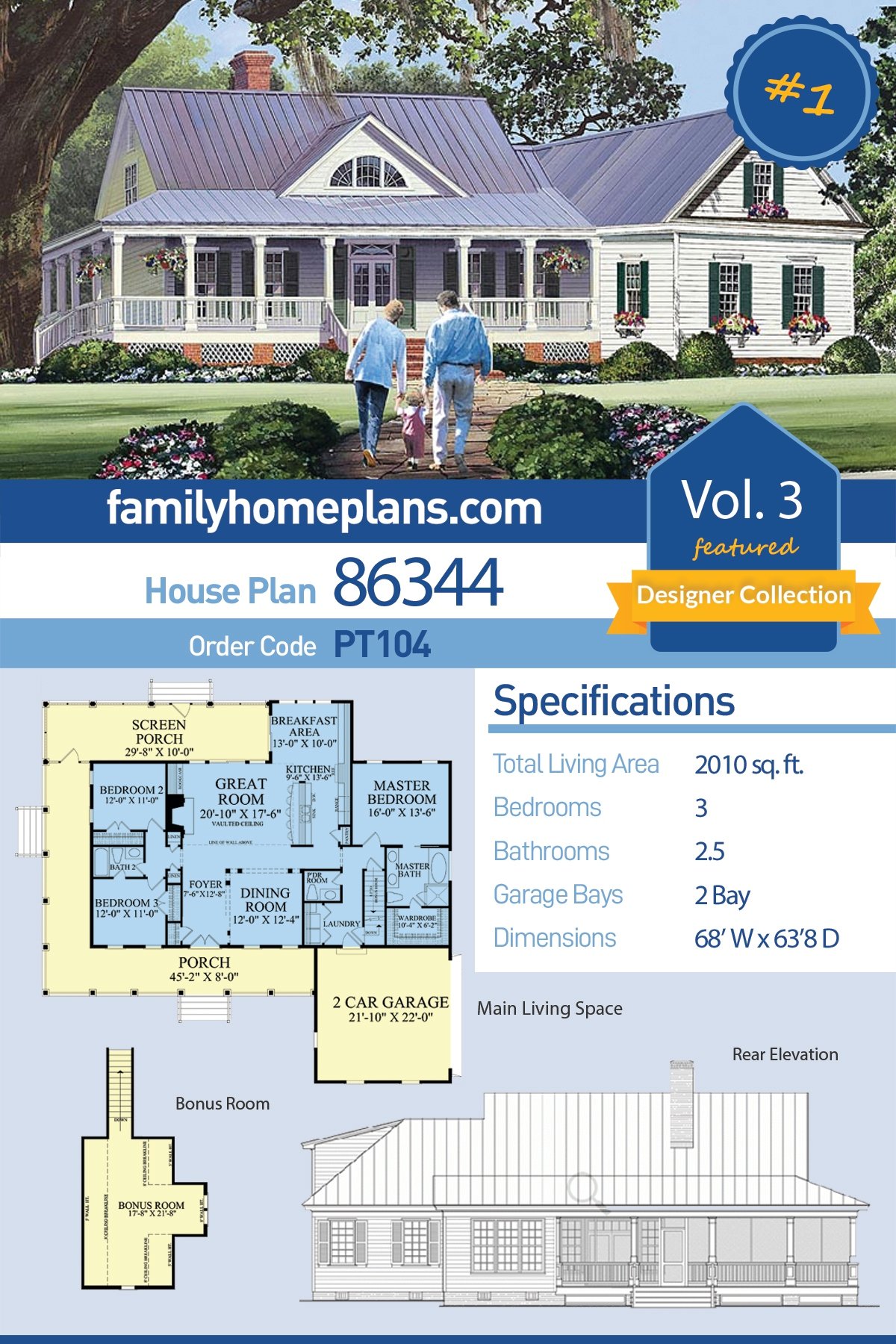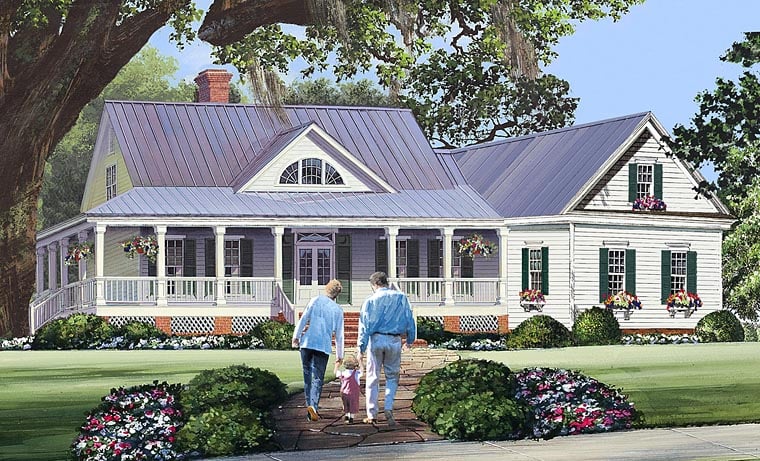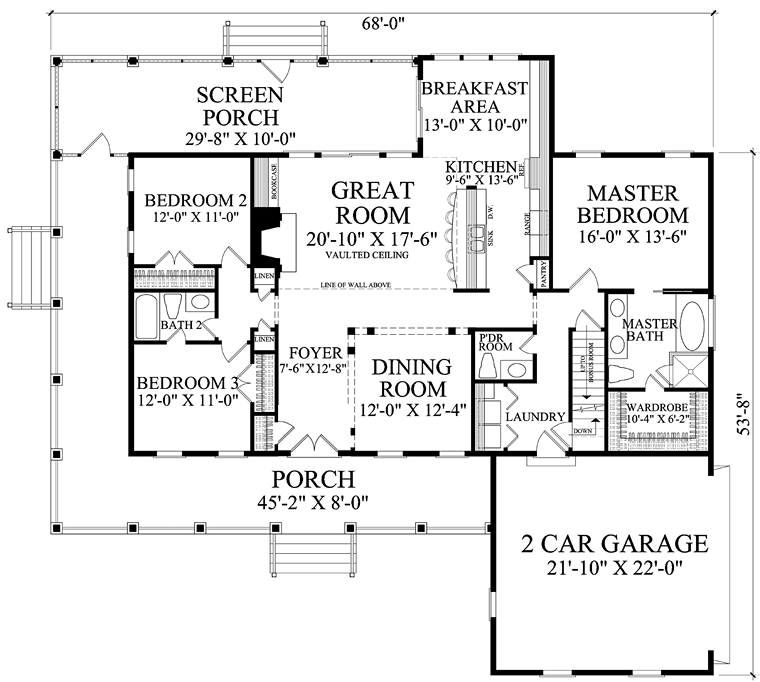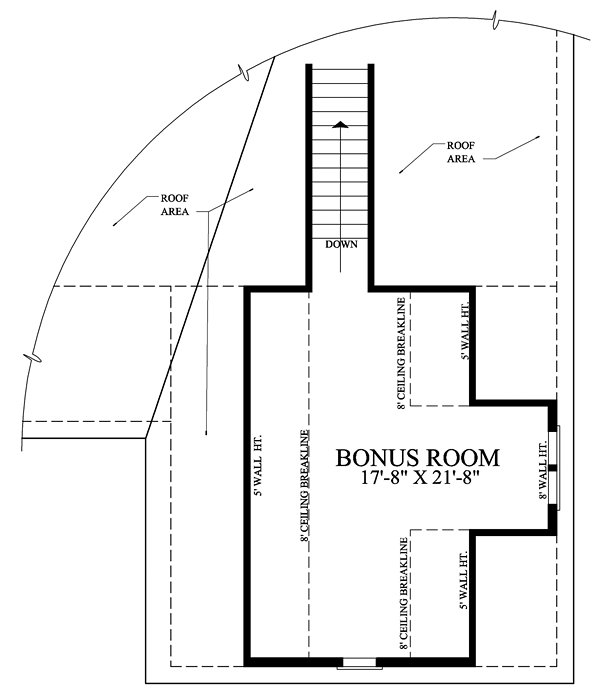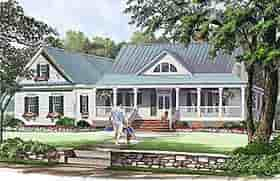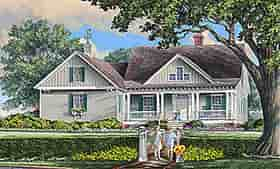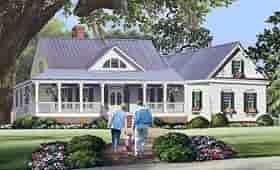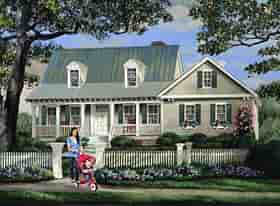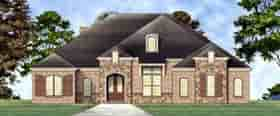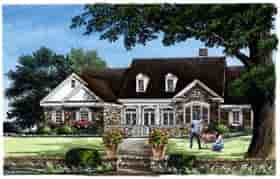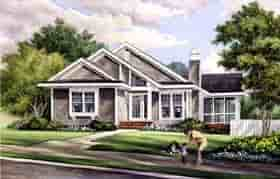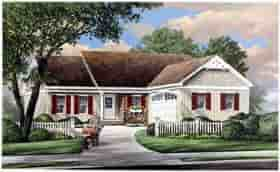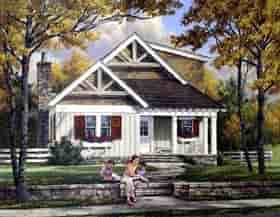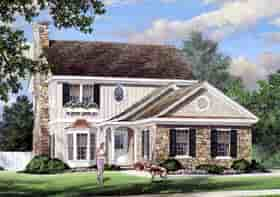- Home
- House Plans
- Plan 86344
| Order Code: 00WEB |
House Plan 86344
Southern Style with a Wrap Porch | Plan 86344
sq ft
2010beds
3baths
2.5bays
2width
68'depth
64'Plan Pricing
- PDF File: $1,100.00
- 1 Set: $700.00 **
- 5 Sets: $800.00
- 8 Sets: $900.00
- Reproducible Set: $1,100.00
- Concerning PDF or CAD File Orders: Designer requires that a End User License Agreement be signed before fulfilling PDF and CAD File order.
- Additional Sets: $55.00
Additional Notes
Readable Reverse Version of this plan: 86351Available Foundation Types:
-
Basement
: No Additional Fee
Total Living Area may increase with Basement Foundation option. - Crawlspace : No Additional Fee
Available Exterior Wall Types:
- 2x6: No Additional Fee
Specifications
| Total Living Area: | 2010 sq ft |
| Main Living Area: | 2010 sq ft |
| Bonus Area: | 347 sq ft |
| Garage Area: | 514 sq ft |
| Garage Type: | Attached |
| Garage Bays: | 2 |
| Foundation Types: | Basement Crawlspace |
| Exterior Walls: | 2x6 |
| House Width: | 68'0 |
| House Depth: | 63'8 |
| Number of Stories: | 1 |
| Bedrooms: | 3 |
| Full Baths: | 2 |
| Half Baths: | 1 |
| Max Ridge Height: | 28'0 from Front Door Floor Level |
| Primary Roof Pitch: | 10:12 |
| Roof Framing: | Stick |
| Porch: | 948 sq ft |
| Formal Dining Room: | Yes |
| FirePlace: | Yes |
| 1st Floor Master: | Yes |
| Main Ceiling Height: | 9'0 |
Special Features:
- Bonus Room
- Front Porch
- Rear Porch
- Screened Porch
- Wrap Around Porch
Plan Description
Southern Style with a Wrap Porch
Southern style house plan with a wrap around porch. A rear screened porch, open floor plan, two car garage, bonus room all in a best selling house plan. Oh how I love when they come to visit. Always bearing gifts of pure sweetness with hugs and kisses galore. As I hear the footsteps on the front covered porch, I can see my daughters face lit up the same way mine used to, remembering special times spent with family reminds us that there’s no place like home. Build this country home with our building plans.What's Included?
Foundation Plan: Most plans include alternate basement plan.
Fully Dimensioned Floor Plan(s)
Schematic Electrical Plans
Section Through House
All Exterior Elevations
Selected Interior Elevations
Door and Window Sizes
Construction Details: Including fireplace, stair, molding and cabinet details
Roof Plan and Exterior Details
Modifications
1. Complete this On-Line Request Form
2. Print, complete and fax this PDF Form to us at 1-800-675-4916.
3. Want to talk to an expert? Call us at 913-938-8097 (Canadian customers, please call 800-361-7526) to discuss modifications.
Note: - a sketch of the changes or the website floor plan marked up to reflect changes is a great way to convey the modifications in addition to a written list.
We Work Fast!
When you submit your ReDesign request, a designer will contact you within 24 business hours with a quote.
You can have your plan redesigned in as little as 14 - 21 days!
We look forward to hearing from you!
Start today planning for tomorrow!
Cost To Build
- No Risk Offer: Order your Home-Cost Estimate now for just $24.95! We provide a discount code in your receipt that will refund (plus some) the Home-Cost price when you decide to order any plan on our website!
- Get more accurate results, quicker! No need to wait for a reliable cost.
- Get a detailed cost report for your home plan with over 70 lines of summarized cost information in under 5 minutes!
- Cost report for your zip code. (the zip code can be changed after you receive the online report)
- Estimate 1, 1-1/2 or 2 story home plans. **
- Interactive! Instantly see the costs change as you vary quality levels Economy, Standard, Premium and structure such as slab, basement and crawlspace.
- Your estimate is active for 1 FULL YEAR!
QUICK Cost-To-Build estimates have the following assumptions:
QUICK Cost-To-Build estimates are available for single family, stick-built, detached, 1 story, 1.5 story and 2 story home plans with attached or detached garages, pitched roofs on flat to gently sloping sites.QUICK Cost-To-Build estimates are not available for specialty plans and construction such as garage / apartment, townhouse, multi-family, hillside, flat roof, concrete walls, log cabin, home additions, and other designs inconsistent with the assumptions outlined in Item 1 above.
User is able to select and have costs instantly calculate for slab on grade, crawlspace or full basement options.
User is able to select and have costs instantly calculate different quality levels of construction including Economy, Standard, Premium. View Quality Level Assumptions.
Estimate will dynamically adjust costs based on the home plan's finished square feet, porch, garage and bathrooms.
Estimate will dynamically adjust costs based on unique zip code for project location.
All home plans are based on the following design assumptions: 8 foot basement ceiling height, 9 foot first floor ceiling height, 8 foot second floor ceiling height (if used), gable roof; 2 dormers, average roof pitch is 12:12, 1 to 2 covered porches, porch construction on foundations.
Summarized cost report will provide approximately 70 lines of cost detail within the following home construction categories: Site Work, Foundations, Basement (if used), Exterior Shell, Special Spaces (Kitchen, Bathrooms, etc), Interior Construction, Elevators, Plumbing, Heating / AC, Electrical Systems, Appliances, Contractor Markup.
QUICK Cost-To-Build generates estimates only. It is highly recommend that one employs a local builder in order to get a more accurate construction cost.
All costs are "installed costs" including material, labor and sales tax.
** Available for U.S. only.
Q & A
Ask the Designer any question you may have. NOTE: If you have a plan modification question, please click on the Plan Modifications tab above.
Previous Q & A
A: It's roughly 18’
A: It is a continuous roof line.
A: It would become a closet. Typically the mechanicals are done on site and provided through the builder's recommendations.
A: We have added a new plan which is the readable reverse. Please see 86351.
A: The total is under roof 3815 sq. ft.
A: Oh yes. They can be completed to your liking.
A: This would have to be engineered to include any additional plans such as piling plans. The house is 2010 sq ft.. There isn't a 2nd floor at this time.
A: It is. Please look at the stair location near the laundry to see stair detail
A: This is something the builder and engineer would decide based on the code for the area to which the home is being built
A: The foyer ceiling would be as well.
A: Through the paladin window.
A: I don't currently have the CAD available.
A: They are currently 9' But yes they can be modified but must be engineered properly if the client wishes to modify them.
A: 10/12
A: Yes it can.
A: The plan design would need to be reviewed by a local engineer so that they are bought to the code requirements but this should not pose any issue.
A: Yes, that is a sink. Yes, the cabinets are all the way down.
A: No, the fireplace will add 2'2" to the overall dimension. The foundation can be changed on site to accommodate the home owner.
A: It is related to the tray ceiling
A: It can be with the proper adjustments. There would need to be something put into place for the removal of the wall support. That is the tray ceiling.
A: The black dots are columns and the dotted lines connecting them are the beams above defining the space. It automatically comes with a basement and a crawlspace foundation. They can chose to build whichever one.
Common Q & A
A: Yes you can! Please click the "Modifications" tab above to get more information.
A: The national average for a house is running right at $125.00 per SF. You can get more detailed information by clicking the Cost-To-Build tab above. Sorry, but we cannot give cost estimates for garage, multifamily or project plans.
FHP Low Price Guarantee
If you find the exact same plan featured on a competitor's web site at a lower price, advertised OR special SALE price, we will beat the competitor's price by 5% of the total, not just 5% of the difference! Our guarantee extends up to 4 weeks after your purchase, so you know you can buy now with confidence.
Buy This Plan
Have any Questions? Please Call 800-482-0464 and our Sales Staff will be able to answer most questions and take your order over the phone. If you prefer to order online click the button below.
Add to cart




