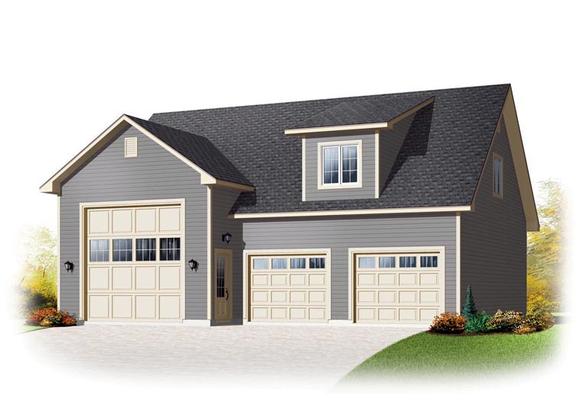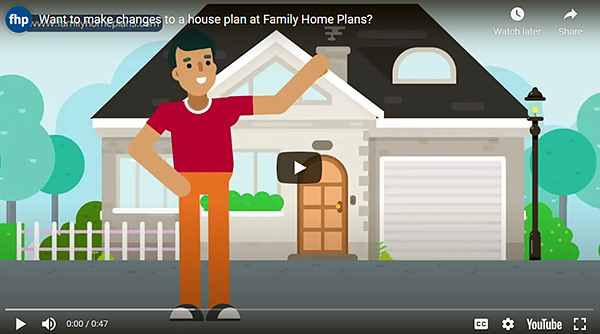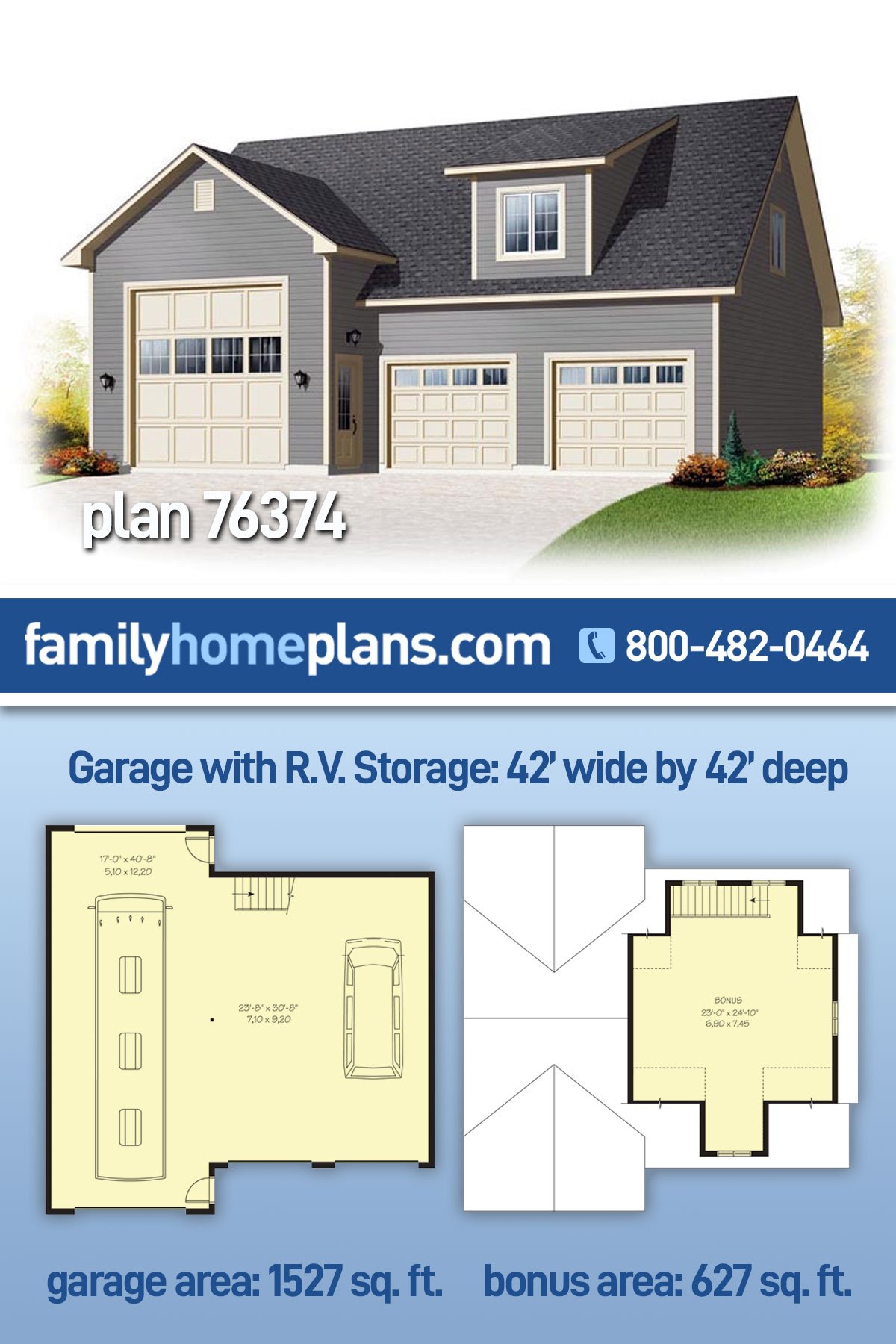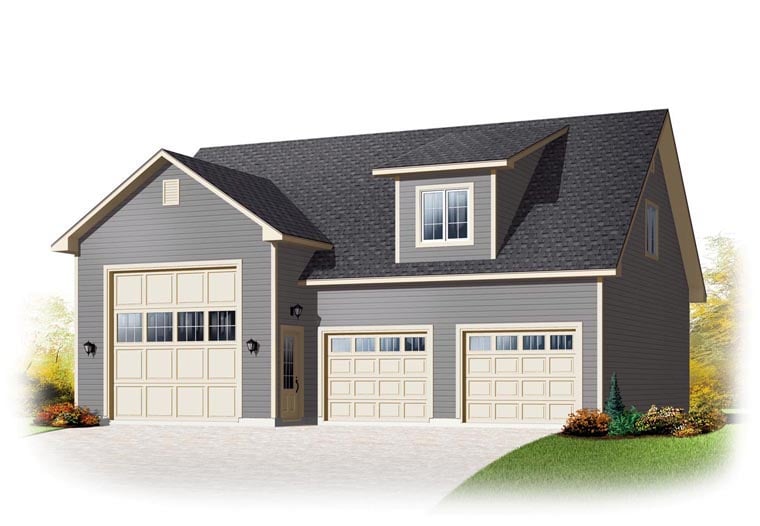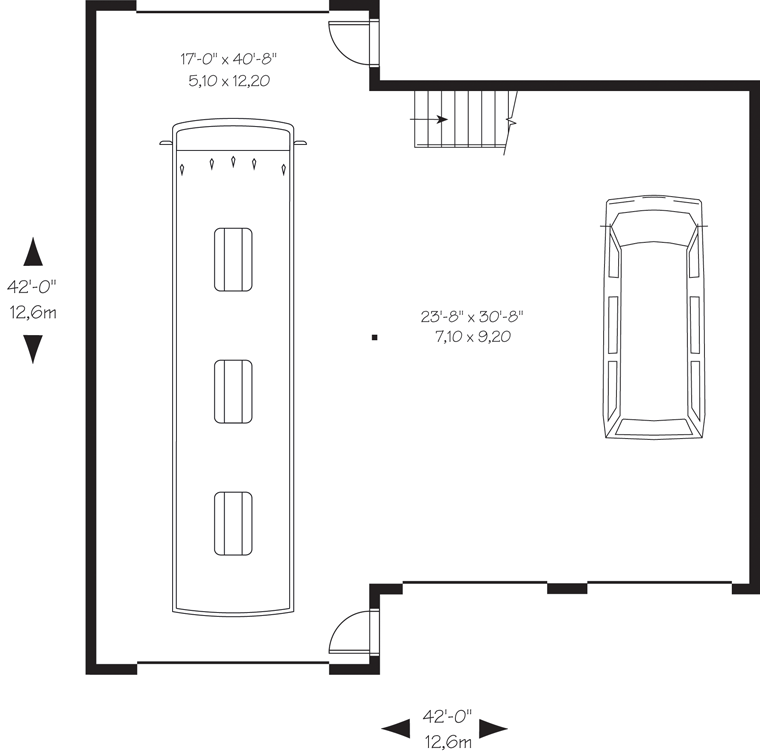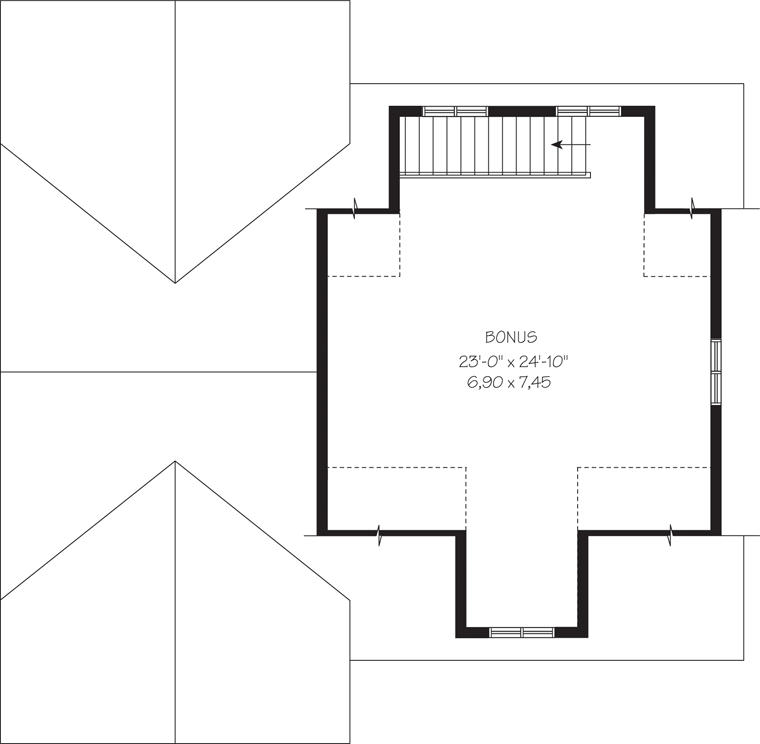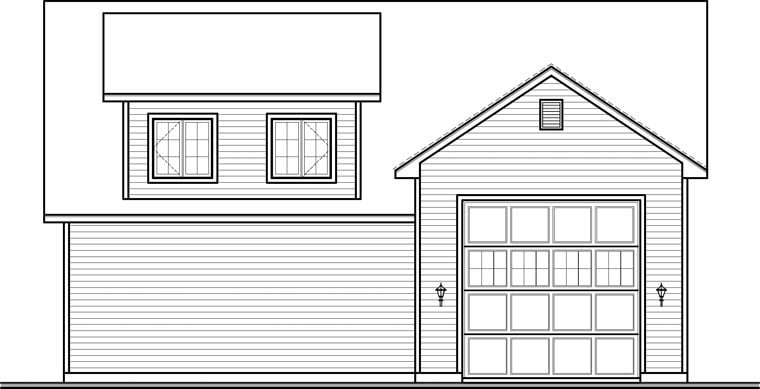- Home
- Garage Plans
- Plan 76374
| Order Code: 00WEB |
3 Car Garage Apartment Plan 76374
Country Style 3 Car Garage Apartment, RV Storage | Plan 76374
Click Any Image For Gallery
Plan Pricing
- PDF File: $740.00
- 3 Sets: $855.00
- CAD File: $1,190.00
Single Build License issued on CAD File orders. - Right Reading Reverse: $150.00
All sets will be Readable Reverse copies. Turn around time is usually 3 to 5 business days. - Additional Sets: $65.00
Need A Materials List?
It seems that this plan does not offer a stock materials list, but we can make one for you. Please call 1-800-482-0464, x403 to discuss further.Available Foundation Types:
- Slab : No Additional Fee
Available Exterior Wall Types:
- 2x6: No Additional Fee
Specifications
| Bonus Area: | 627 sq ft |
| Garage Area: | 1527 sq ft |
| Garage Type: | Detached |
| Garage Bays: | 3 |
| Foundation Types: | Slab |
| Exterior Walls: | 2x6 |
| House Width: | 42' |
| House Depth: | 42' |
| Number of Stories: | 2 |
| Max Ridge Height: | 25'9 from Front Door Floor Level |
| Primary Roof Pitch: | 0 |
| Roof Framing: | Unknown |
Plan Description
Drive-Through RV Garage Plan + Bonus Room
Are you looking for a detached garage plan for your motorhome or recreational vehicle? Drive-Through RV Garage Plan + Bonus Room 76374 is the perfect choice to store your RV and 2 standard-sized vehicles. Plus, the upper level bonus room adds 627 square feet. Use the bonus room for storage or turn it into an upper-level apartment. Simple design is beneficial for those who want to build quickly and economically. This versatile construction plan will add function and value to your property.
2-Story Drive-Through RV Garage Plan
Let's take a look at level one: the ground level. Firstly, level one includes parking for your family's regular vehicles. Dimensions in this section are 23'8 wide by 30'8 deep. Ceiling heights are 9’2 for the car section of the garage. Two car door sizes are 9' by 7'. Not only can you park your cars, but you can also use the garage as your workshop. Do you like woodworking? Drive-Through RV Garage Plan 76374 has abundant space along the back and the side walls so that you can install peg board and organize your tools. Be ready for any handyman or DIY project.
Secondly, the RV parking area measures 17' wide by 40'8 deep. RV section has 13'2 ceiling height, and the doors are 12' x 12'. Plus, the RV doors open on both the front and the back. Depending on the size of your property, you can drive in one side and out the other side. Talk about convenient! We know you are an excellent driver, but why not avoid backing up that RV when you can? Yes, the main floor is open space. Open all of the garage doors and bring in the breeze on a cool fall day. This construction design is bigger than your average man cave!
Second Floor Bonus Room
Let's take a look at level two: the bonus room level. Everyone knows that travelling takes money. To help out with cash, you can finish the bonus space upstairs. Turn it into an apartment, and rent it out. Use the money to fund your travel expenses. Another option, the renter could barter for time. For example, the tenant could care for your property in exchange for a reduced monthly payment. If you're not interested in being a landlord, simply outfit the future apartment and use it as a guest room. In any case, it will add value to your property.
Drive-Through RV Garage Plan 76374 is an excellent choice for the adventurer. The generous sheltered parking area will keep your motorhome in tip-top shape when you’re not on the road. Need to do a little maintenance? No problem because all of your tools are right there. Need to store sporting equipment and camping gear? Well, there is plenty of space for that too. In conclusion, this motorhome plan is a popular choice because it supports your lifestyle in so many ways.
What's Included?
-4 elevations
-Foundation plan
-Ground floor plan
-Upper floor plan (if applicable)
-Roof plan
-Truss diagrams and building sections (manufactured trusses required – no structural details included)
-Construction details
-Typical wall section
NOT included:
-Engineering
-HVAC (Heating, ventilation and air conditioning)
-Electrical and plumbing plans
What's included in our house plans detail
BCIN # for Ontario customers is available at an additional charge
-House plans with or without garage and / or apartment $300
-Multi-unit plans $400
-All other plans $150
-Garage plans with NO heating elements, $200 charge for BCIN
If you are purchasing a BCIN number for Ontario customers, and wish to purchase the PDF, a copy per Ontario rules must be mailed as well. There is no charge for the actual copy, but shipping on the copy must be purchased.
Modifications
Call 866-465-5866 and talk to a live person that can give you and FREE modification estimate over the phone!
Email Us - Please Include your telephone number, plan number, foundation type, state you are building in and a specific list of changes.
Fax: 651-602-5050 - Make sure to include a cover sheet with your contact info. Make attention to the FamilyHomePlans.com Modification Department.
Q & A
Ask the Designer any question you may have. NOTE: If you have a plan modification question, please click on the Plan Modifications tab above.
Previous Q & A
A: For the car section, the ceiling is 9’-2’’ and in the RV section it is 13’-2’’ The garage doors are 12’ x 12’ for the front and back and 9’-7’’ for the smaller ones on the front
A: Good morning, There are standard trusses above the dormers and for the rest of the roof it is “livable” trusses. The knee walls go down to 5’-0’’ and go up to about 8’-0’’ on the second level. Hoping this will help! Jessica
A: Good afternoon, The ceiling heights are 9’-2’’ for the car section of the garage and 13’-2’’ for the RV section The second level is 8’-0’’ The door sizes are 12’ x 12’ for the RV door and the 2 others are 9’ x 7’ Hope this helps! Jessica
A: The roof pitch is as follows : Primary: 10/12 Secondary: 8/12 Gable : 4/12 And yes, it could be modified to go with your home depending on what roof pitch would be required.
A: Hi, The ceiling height in the car section is 9’-2’’ and in the RV section it is 13’-2’’
A: Good day, Unfortunately, the scissor trusses would not be possible for this plan because of the principal roof structure and the other gable that is in the front. We would need to bring the walls up on the left side of at least 24’’ in order to be able to put the 14’-0’’ door. I hope this helps! Jessica
A: Good day, The ceiling height is 13’-2’, in the motor-home section and 9’-2’, in the car section. Also, the garage doors are: 12’ x 12’ for the front and back RV door and 9’ x 7’ for the 2 smaller ones The ceiling height on the second level is 8’-0’’ in the interior of the dotted lines. Not sure what you would mean by “vaulted” Thanks Jessica
A: The ceiling height on the RV side of the garage is 13’ x 2’’
It’s 9’ x 2’’ on the other side
A: Hello
The width is 42"
Regards,
A: The ceiling height on the second floor is 8’ so there is no 6’ area
A: The 42’ x 42’ is from one exterior wall to the other but the 1,527 square feet is on the inside, the upper floor adds another 627 sq. ft. for a total of 2,154 sq. ft inside. Please let me know if you have any other questions or comments. Regards
A: Good day and thank you for your interest in this plan.
The RV door is 12’ x 12’ and the plan could be modified to add a washer/dryer and a bathroom to the right of the stairs in the back of the shorter part.
Please let me know if you have any other questions or comments.
Deborah
Common Q & A
A: Yes you can! Please click the "Modifications" tab above to get more information.
A: The national average for a house is running right at $125.00 per SF. You can get more detailed information by clicking the Cost-To-Build tab above. Sorry, but we cannot give cost estimates for garage, multifamily or project plans.
FHP Low Price Guarantee
If you find the exact same plan featured on a competitor's web site at a lower price, advertised OR special SALE price, we will beat the competitor's price by 5% of the total, not just 5% of the difference! Our guarantee extends up to 4 weeks after your purchase, so you know you can buy now with confidence.




