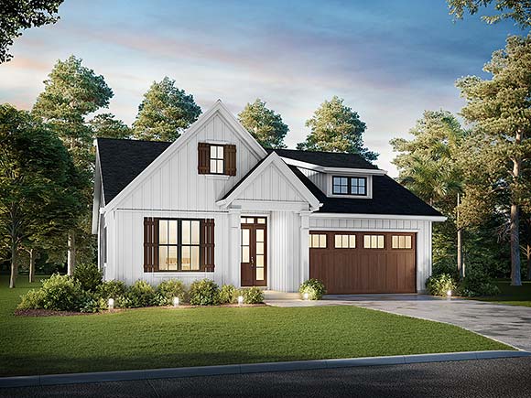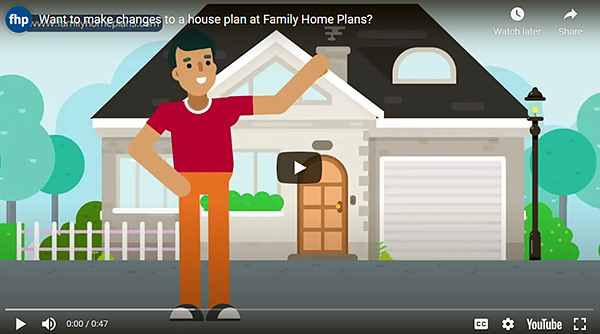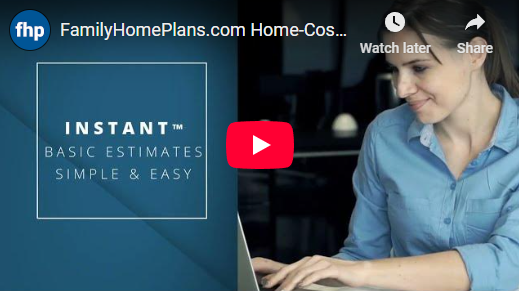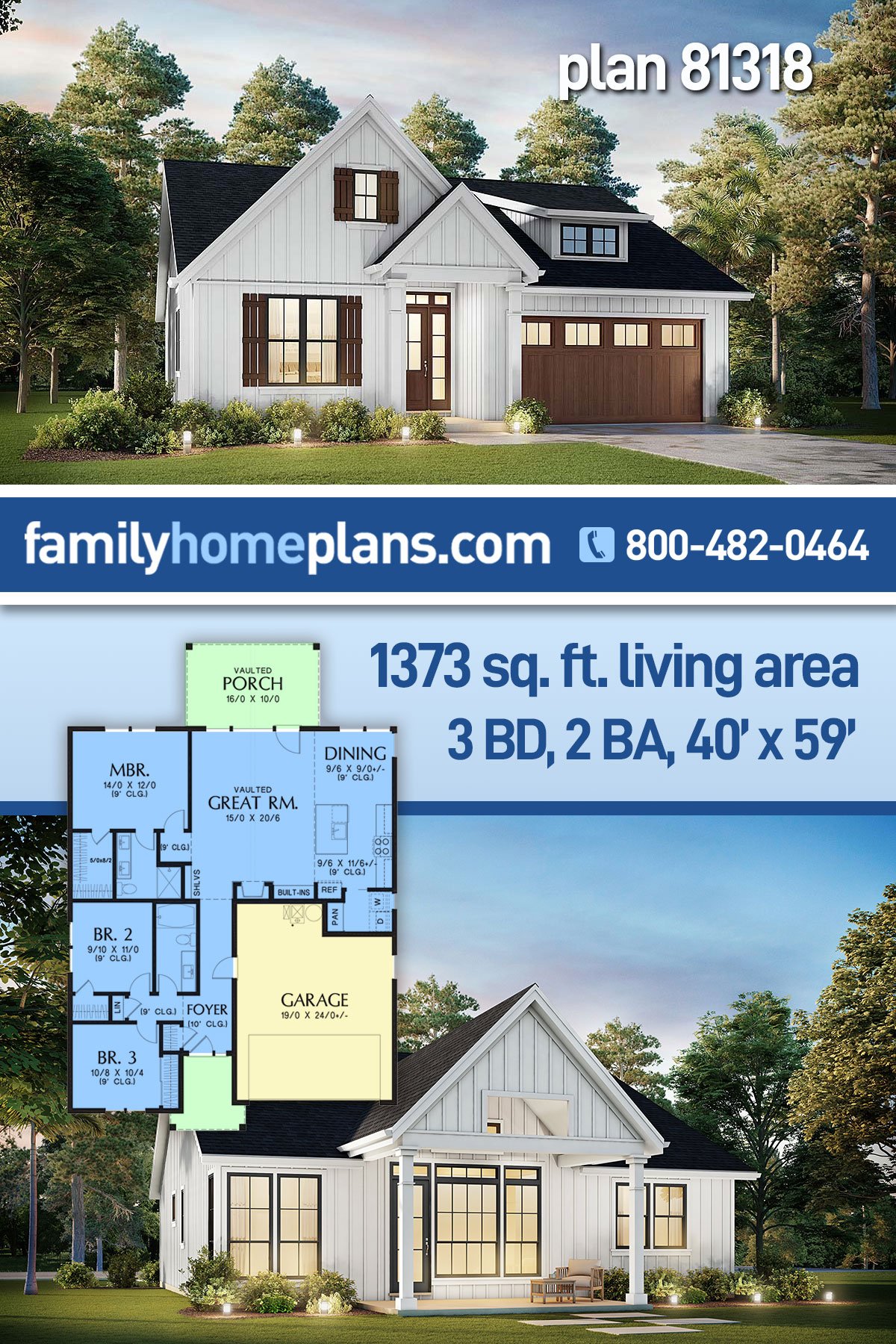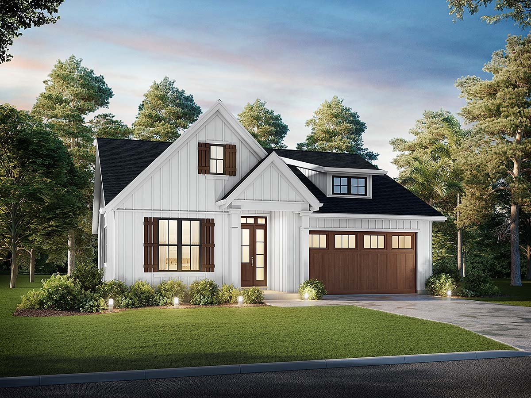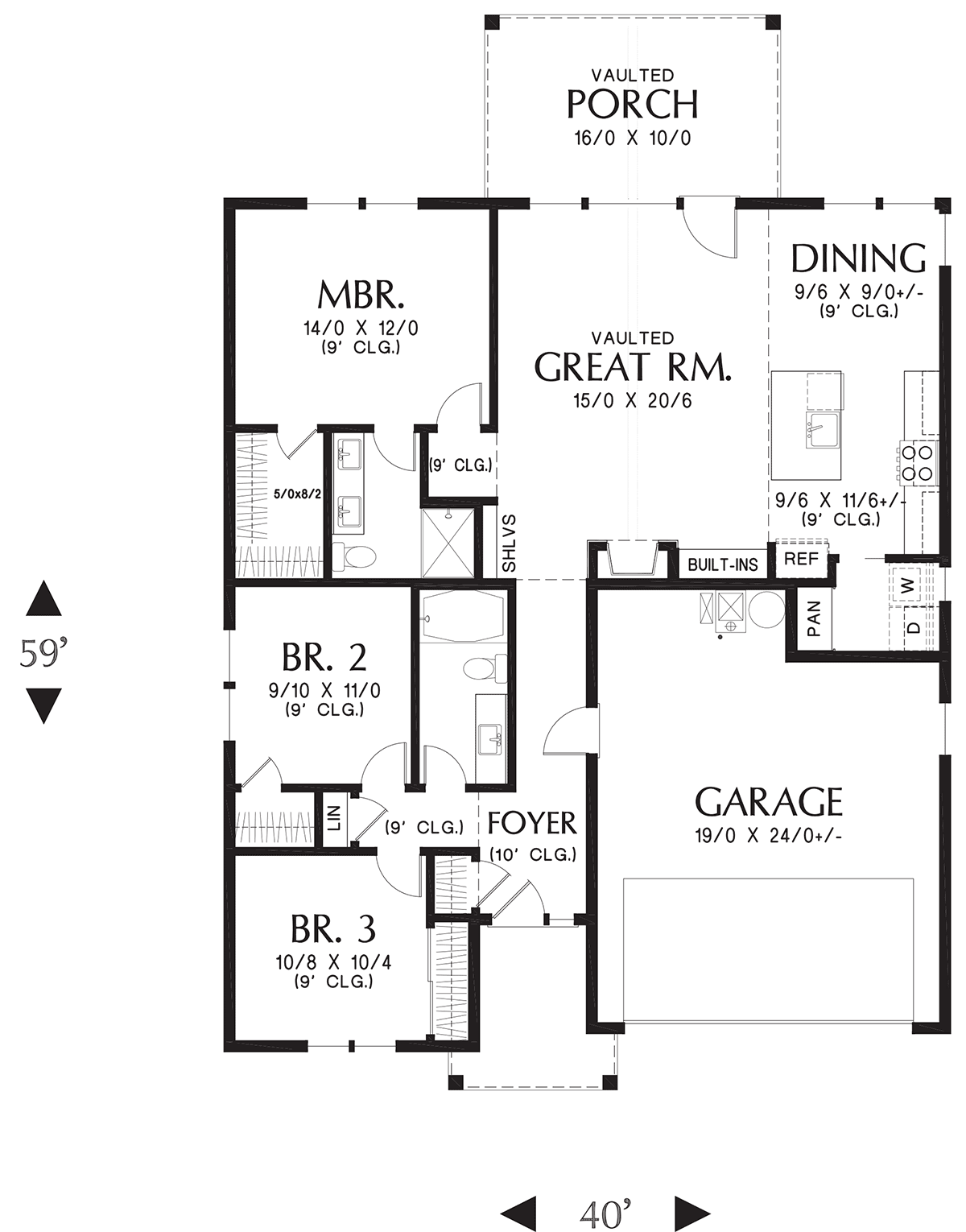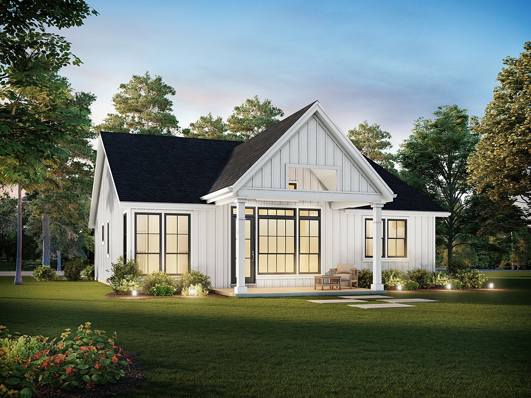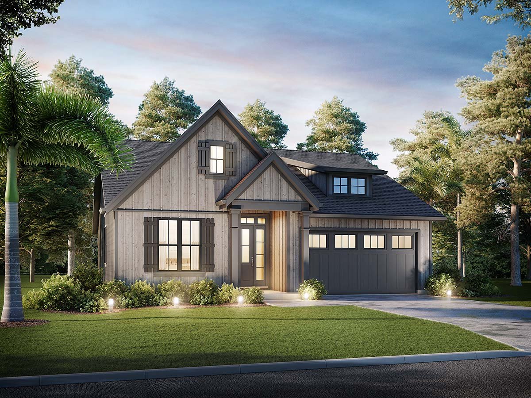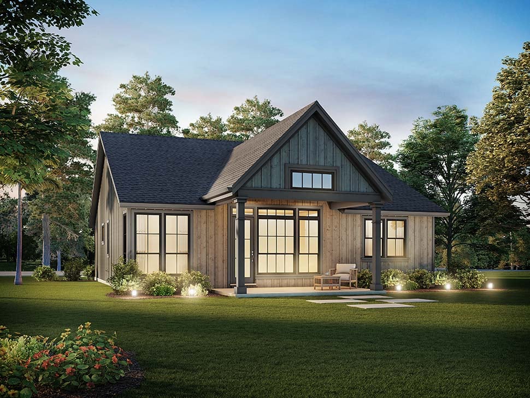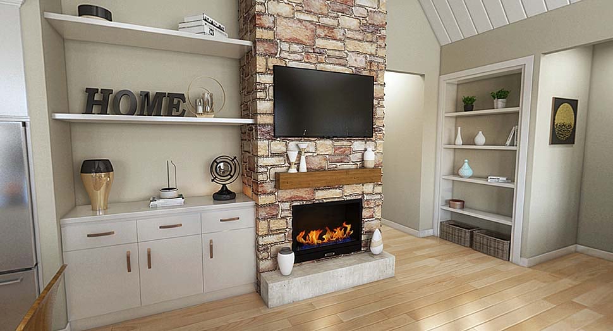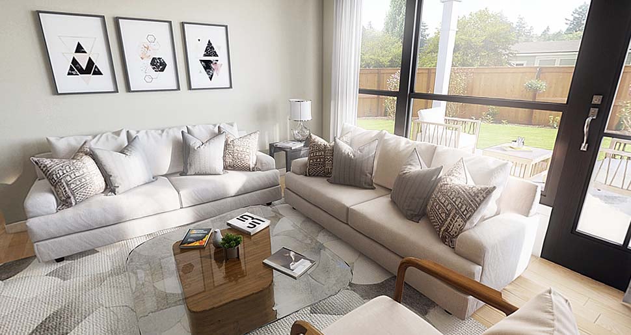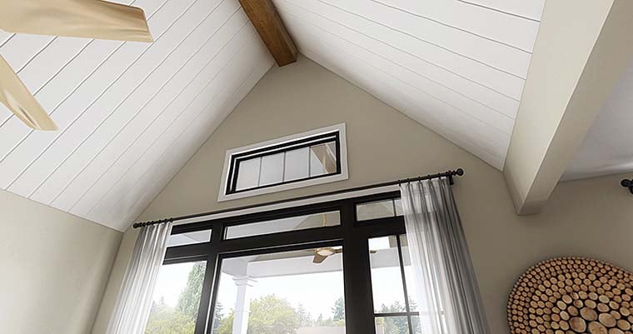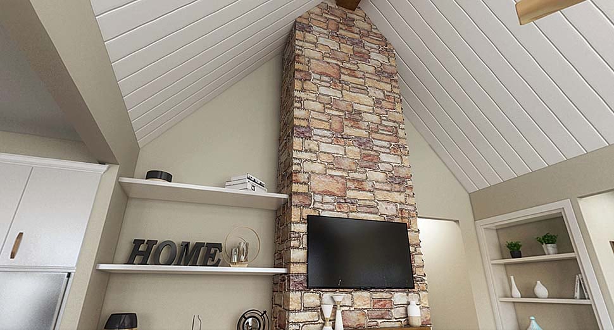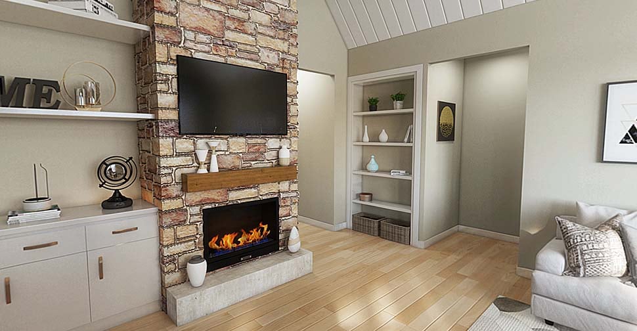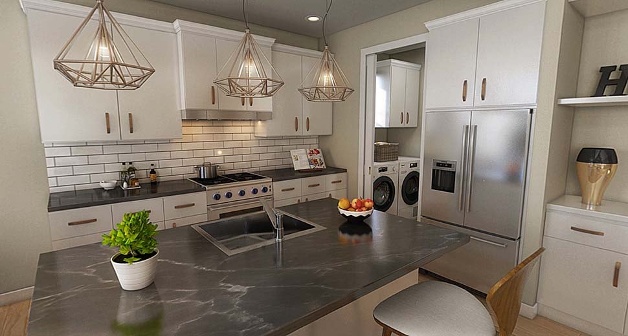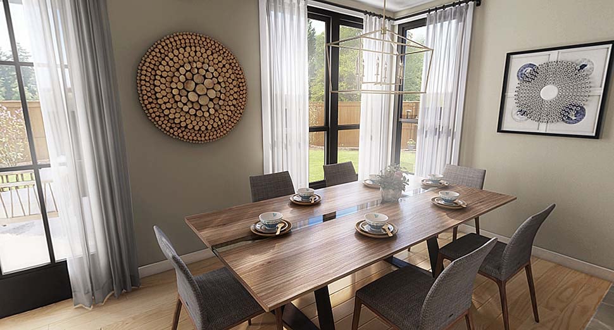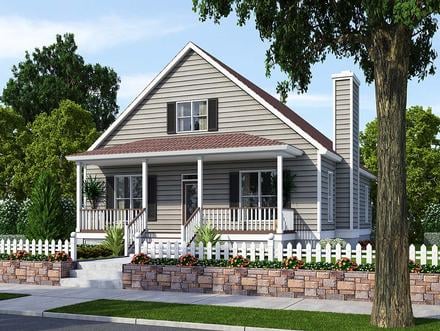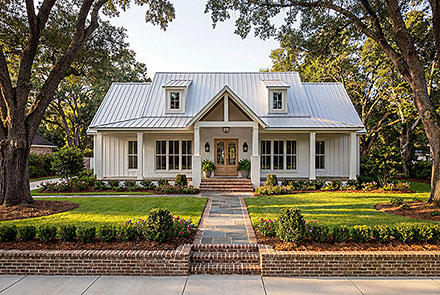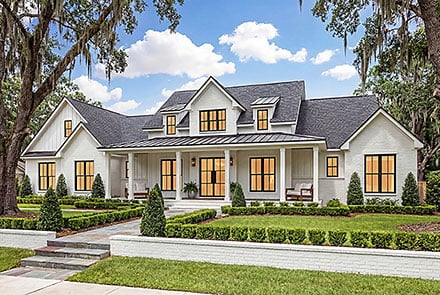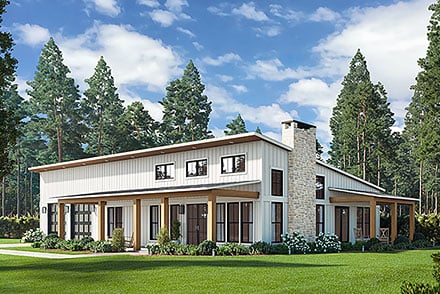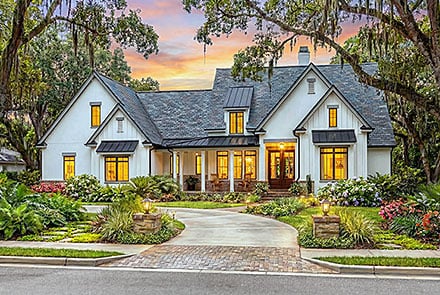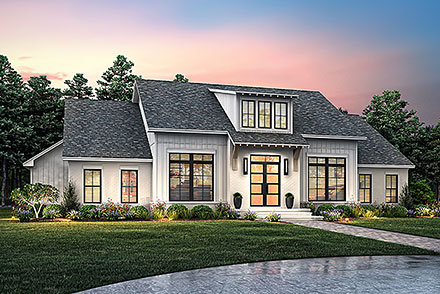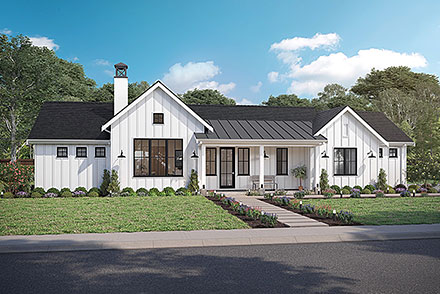- Home
- House Plans
- Plan 81318
| Order Code: 00WEB |
House Plan 81318
Farmhouse Style, 1373 Sq Ft, 3 Bed, 2 Bath, 2 Car | Plan 81318
sq ft
1373beds
3baths
2bays
2width
40'depth
59'Click Any Image For Gallery
Plan Pricing
- PDF File: $1,376.00
- 5 Sets plus PDF File: $1,701.00
- CAD File: $2,752.00
Single Build License issued on CAD File orders. - Concerning PDF or CAD File Orders: Designer requires that a End User License Agreement be signed before fulfilling PDF and CAD File order.
- Right Reading Reverse: $250.00
All sets will be Readable Reverse copies. Turn around time is usually 3 to 5 business days. - Additional Sets: $65.00
Need A Materials List?
It seems that this plan does not offer a stock materials list, but we can make one for you. Please call 1-800-482-0464, x403 to discuss further.Available Foundation Types:
-
Basement
: $460.00
May require additional drawing time, please call to confirm before ordering.
Total Living Area may increase with Basement Foundation option. - Crawlspace : No Additional Fee
- Slab : No Additional Fee
Available Exterior Wall Types:
- 2x6: No Additional Fee
Specifications
| Total Living Area: | 1373 sq ft |
| Main Living Area: | 1373 sq ft |
| Garage Area: | 445 sq ft |
| Garage Type: | Attached |
| Garage Bays: | 2 |
| Foundation Types: | Basement - * $460.00 Total Living Area may increase with Basement Foundation option. Crawlspace Slab |
| Exterior Walls: | 2x6 |
| House Width: | 40'0 |
| House Depth: | 59'0 |
| Number of Stories: | 1 |
| Bedrooms: | 3 |
| Full Baths: | 2 |
| Max Ridge Height: | 21'3 from Front Door Floor Level |
| Primary Roof Pitch: | 6:12 |
| Roof Load: | 25 psf |
| Roof Framing: | Truss |
| Porch: | 221 sq ft |
| FirePlace: | Yes |
| Main Ceiling Height: | 9' |
Plan Description
Small Country House Plan with 1373 Sq Ft, 3 Bed, 2 Bath and a 2 Car Garage
Small Country House Plan 81318 has 1,373 square feet of living space, 3 bedrooms, and 2 bathrooms. This one-story design will fit on almost any lot because it's only 40' wide by 59' deep. The exterior is clean and cute with vertical white siding. In order to tie everything together, wooden garage doors match the board and batten shutters. Around back, we find a covered porch with vaulted ceilings, and large windows span the rear walls of the home. This modestly-sized home will fit into most any neighborhood, and it's a very affordable option.
Small Country House Plan With Front-load Garage
Small Country House Plan 81318 has a practical floor plan layout. Firstly, the home includes a 2 car garage which is front-loading. The front-load garage works with the average lot, and it's the perfect size for a three bedroom home. Extra storage is available in the bump out at the rear of the garage. Enter the home through the side door, and you will arrive just past the foyer. From here, kids will take a left to their bedrooms, and parents will head to the right for the master suite. Secondly, there is no wasted space. For example, the kitchen pantry is combined with the laundry room. Minimalists will appreciate this design because there are no unnecessary rooms to maintain. Thus, more time spent doing things that matter.
Thirdly, open living space is combined with strategically-placed storage. Small homes have so many benefits—one of which is affordability. However, the biggest con is lack of storage space. No worries in this well-designed home because it has well-placed storage. Take a look at the details throughout the floor plan: there is a coat closet in the foyer. Store your shoes and coats here to prevent clutter from entering the house. Next, the great room is spacious with a vaulted ceiling and lots of natural light. It's even better with built-in shelves. Make these into cabinets for out-of-sight storage, or display your favorite things. Last but not least, the kids have a linen closet in the hallway to store extra sheets and towels.
3 Bedroom, 2 Bath Narrow Lot Home Plan
All three bedrooms are on the left side of the house, but there is separation between the master suite and children's bedrooms. Mom and Dad have lots of privacy in the rear of the house, and they enjoy a good-sized walk-in closet and fully-appointed bathroom. The bathroom has double vanity and a shower—most of today's buyers are no longer interested in having a tub in the master bath. Bedrooms 2 and 3 share the guest bathroom which has a combination tub/shower. Each smaller bedroom has a standard-sized closet.
At only 40' wide, Small Country House Plan 81318 is perfect for narrow lot construction. Some of our clients have a property that faces the road, and it’s much longer than it is wide. This is called a “narrow lot.” Check with your building permit office to make sure that this home plan will fit on your lot. You may need to account for setbacks. For example, rules may dictate how close you can build to the sidewalk or how close you can build to the sides of the property line.
Special Features:
- Deck or Patio
- Entertaining Space
- Open Floor Plan
- Pantry
- Storage Space
What's Included?
In addition to the front exterior, your drawing set will include drawings of the rear and sides of your house as well. These drawings give notes on exterior materials and finishes. Particular attention is given to cornice detail, brick and stone accents, or other finish items that make your home unique.
Note: Sections and Elevations depict the default foundation, regardless of optional foundation page choices
Foundation Plan
The foundation page dimensions, concrete walls, footings, pads, posts, beams, bearing walls, and any stepped foundation information along with any retaining wall info (schematic only). A typical wall section for the home is also usually included on this page (if not, it is elsewhere in your plan set, as space allows). If your plan features a poured concrete slab rather than a basement or crawlspace, the foundation page shows footings and details for the slab, and includes plumbing locations.
Floor Plan(s)
Exterior and interior wall framing, and windows/doors are dimensioned. Room sizes are indicated and any beams, posts and structural bearing points are called out. The floorplans include an electrical legend, and electrical fittings, lights and outlets are shown. Floor Plans will also indicate cross–section details (provided on the sections page) and show any special framing details applicable to the design. Cabinet elevations are included for kitchen and bathrooms; some designs feature cabinet elevations for design–related built–ins too.
Building Sections
Building sections show changes in floor, ceiling, or roof height, and the relationship of one level to another. Our section pages also show how the stairs are calculated (if there are some) and depict roof and foundation members. We try and draw sections to show the most useful information — choosing locations where there are elements you or your contractor might need clarification on.
Note: Sections and Elevations depict the default foundation, regardless of optional foundation page choices
Roof Plan
Roof framing or truss directions are shown, slope directions are indicated and structural members are sized and called out if applicable. The gravity loads used to calculate the rafters, beams and posts are indicated , and we also show gutters, downspouts, and any roof venting required for your home.
Notes and Details Page(s)
Your home comes detailed to meet the requirements of the latest adopted version of the ‘International Residential Code’, and our notes and details pages outline all the elements applicable to the design of your home. Compliance with further standards may need to be incorporated into your plan set, depending on the requirements of your building department — these are usually done locally.
Modifications
1. Complete this On-Line Request Form
2. Print, complete and fax this PDF Form to us at 1-800-675-4916.
3. Want to talk to an expert? Call us at 913-938-8097 (Canadian customers, please call 800-361-7526) to discuss modifications.
Note: - a sketch of the changes or the website floor plan marked up to reflect changes is a great way to convey the modifications in addition to a written list.
We Work Fast!
When you submit your ReDesign request, a designer will contact you within 24 business hours with a quote.
You can have your plan redesigned in as little as 14 - 21 days!
We look forward to hearing from you!
Start today planning for tomorrow!
Cost To Build
What will it cost to build your new home?
Let us help you find out!
- Family Home Plans has partnered with Home-Cost.com to provide you the most accurate, interactive online estimator available. Home-Cost.com is a proven leader in residential cost estimating software for over 20 years.
- No Risk Offer: Order your Home-Cost Estimate now for just $29.95! We will provide you with a discount code in your receipt for when you decide to order any plan on our website than will more than pay you back for ordering an estimate.
Accurate. Fast. Trusted.
Construction Cost Estimates That Save You Time and Money.
$29.95 per plan
** Available for U.S. and Canada
With your 30-day online cost-to-build estimate you can start enjoying these benefits today.
- INSTANT RESULTS: Immediate turnaround—no need to wait days for a cost report.
- RELIABLE: Gain peace of mind and confidence that comes with a reliable cost estimate for your custom home.
- INTERACTIVE: Instantly see how costs change as you vary design options and quality levels of materials!
- REDUCE RISK: Minimize potential cost overruns by becoming empowered to make smart design decisions. Get estimates that save thousands in costly errors.
- PEACE OF MIND: Take the financial guesswork out of building your dream home.
- DETAILED COSTING: Detailed, data-backed estimates with +/-120 lines of costs / options for your project.
- EDITABLE COSTS: Edit the line-item labor & material price with the “Add/Deduct” field if you want to change a cost.
- Accurate cost database of 43,000 zip codes (US & Canada)
- Print cost reports or export to Excel®
- General Contractor or Owner-Builder contracting
- Estimate 1, 1½, 2 and 3-story home designs
- Slab, crawlspace, basement or walkout basement
- Foundation depth / excavation costs based on zip code
- Cost impact of bonus rooms and open-to-below space
- Pitched roof or flat roof homes
- Drive-under and attached garages
- Garage living – accessory dwelling unit (ADU) homes
- Duplex multi-family homes
- Barndominium / Farmdominium homes
- RV grages and Barndos with oversized overhead doors
- Costs adjust based on ceiling height of home or garage
- Exterior wall options: wood, metal stud, block
- Roofing options: asphalt, metal, wood, tile, slate
- Siding options: vinyl, cement fiber, stucco, brick, metal
- Appliances range from economy to commercial grade
- Multiple kitchen & bath counter / cabinet selections
- Countertop options range from laminate to stone
- HVAC, fireplace, plumbing and electrical systems
- Fire suppression / sprinkler system
- Elevators
Home-Cost.com’s INSTANT™ Cost-To-Build Report also provides you these added features and capabilities:
Q & A
Ask the Designer any question you may have. NOTE: If you have a plan modification question, please click on the Plan Modifications tab above.
Previous Q & A
A: The measurement from the laundry bump out to the garage door is 20' 6". Thanks!
A: In order to purchase the material list, a plan package purchase needs to be made.
A: We do not have other options for this plan. The customer could purchase the CAD file and have someone in their local area modify the plan to make it larger.
A: Without the back porch the depth is approximately 46'.
Common Q & A
A: Yes you can! Please click the "Modifications" tab above to get more information.
A: The national average for a house is running right at $125.00 per SF. You can get more detailed information by clicking the Cost-To-Build tab above. Sorry, but we cannot give cost estimates for garage, multifamily or project plans.
FHP Low Price Guarantee
If you find the exact same plan featured on a competitor's web site at a lower price, advertised OR special SALE price, we will beat the competitor's price by 5% of the total, not just 5% of the difference! Our guarantee extends up to 4 weeks after your purchase, so you know you can buy now with confidence.
Call 800-482-0464




