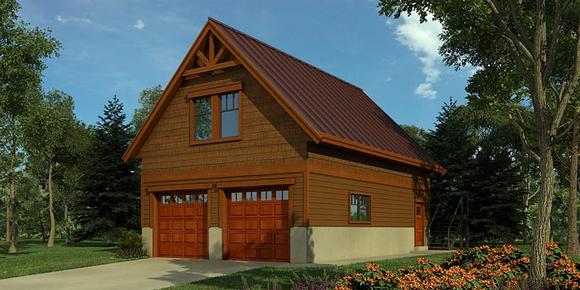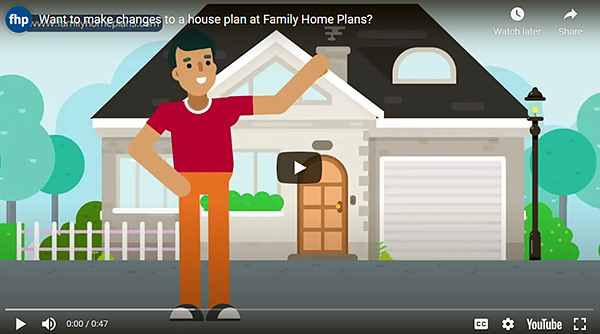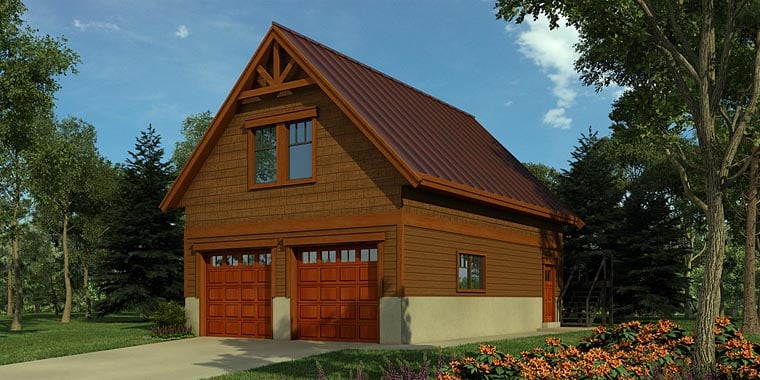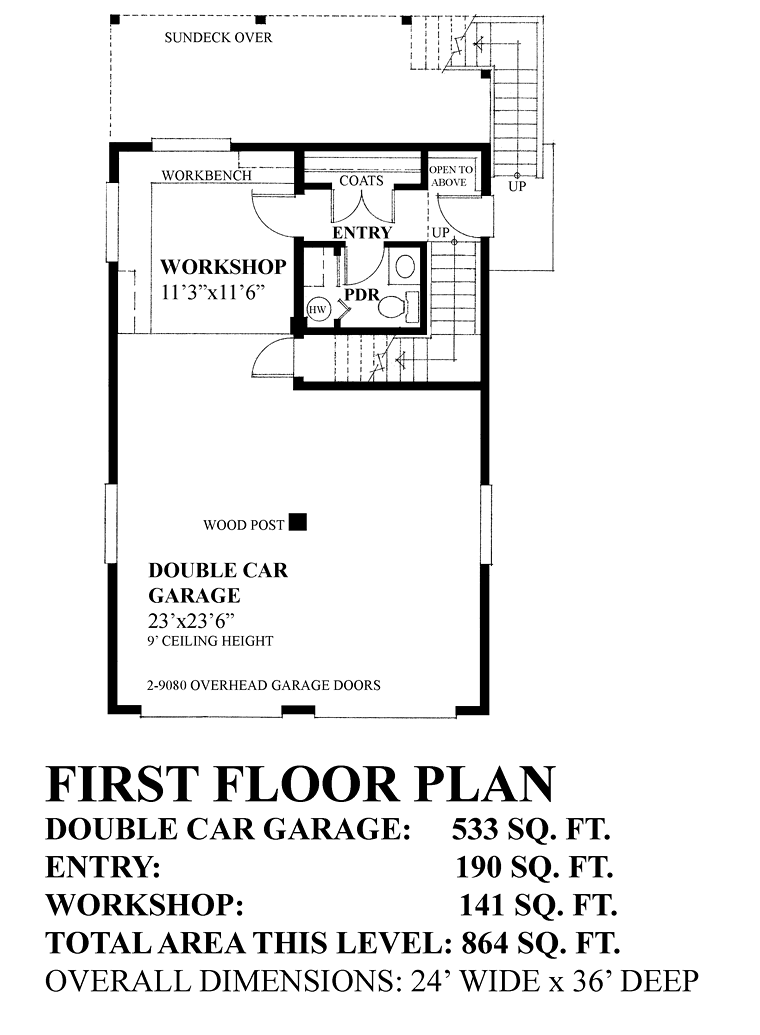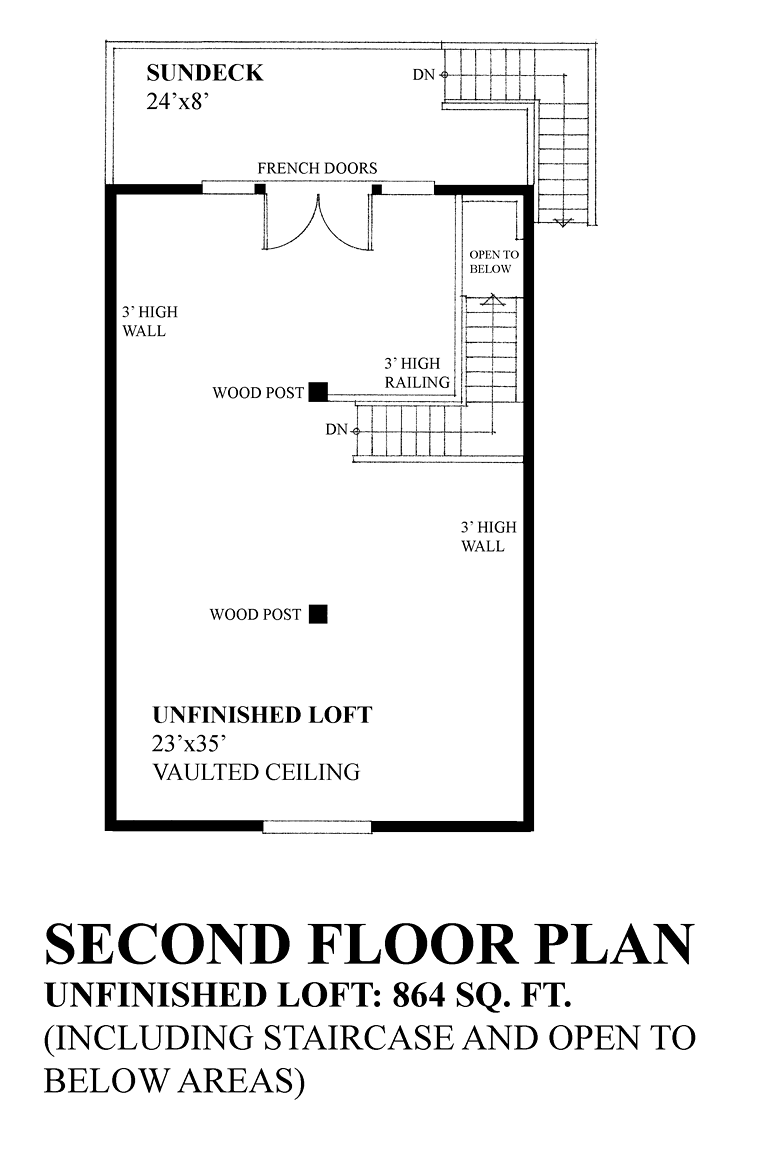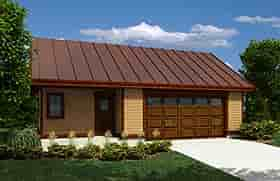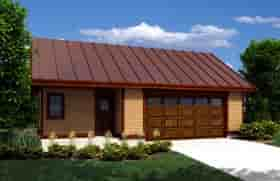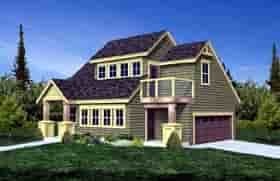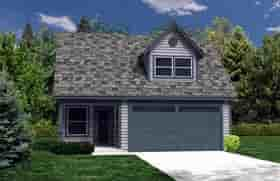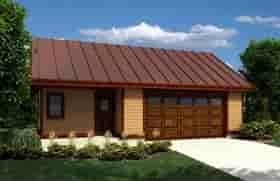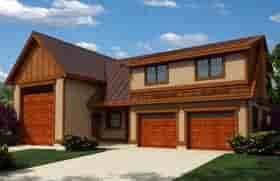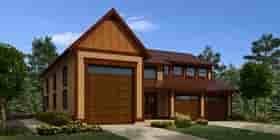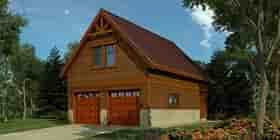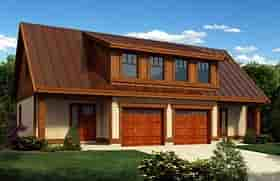- Home
- Garage Plans
- Plan 76049
| Order Code: 00WEB |
2 Car Garage Plan 76049
Traditional Style 2 Car Garage | Plan 76049
Plan Pricing
- PDF File: $545.00
Available Foundation Types:
- Slab : No Additional Fee
Available Exterior Wall Types:
- 2x6: No Additional Fee
Specifications
| Bonus Area: | 864 sq ft |
| Garage Area: | 533 sq ft |
| Garage Type: | Detached |
| Garage Bays: | 2 |
| Foundation Types: | Slab |
| Exterior Walls: | 2x6 |
| House Width: | 24'0 |
| House Depth: | 36'0 |
| Number of Stories: | 1 |
| Half Baths: | 1 |
| Max Ridge Height: | 27'0 from Front Door Floor Level |
| Primary Roof Pitch: | 12:12 |
| Roof Load: | 32 psf |
| Roof Framing: | Stick |
| Porch: | 190 sq ft |
Plan Description
Sleek metal roofing and horizontal siding ensures that this detached garage with workshop will blend into and compliment any building site location. The first level has a nine foot ceiling height while the second level side walls start at three feet high and slope up thirteen foot six inches at the ridge. The unfinished second level loft with vaulted ceilings is intentionally left undeveloped to allow your personalization of this area. A rear facing sundeck increases the flexibility of this space.
What's Included?
Working drawings usually comprises of the following:
General notes. Site plan at 1/8"=1'-0". Foundation plan at 1/4"=1'-0". Some plans have foundation options, client to specify at time of order. Two cross sections at 1/4"=1'-0". Details as required. Main floor plan at 1/4"=1'-0". Second floor at 1/4"=1'-0", if applicable. All four elevations at 1/4"=1'-0". Structural floor / roof information indicated either on the floor plans or separate framing plans for complicated designs. Plans are engineered by a structural engineer, but not stamped or sealed. Ground snow load 40 psf. (or composite roof live load 32 psf, dead load 10 psf for total roof design load 42 psf) Floor live load 40 psf. Assumed soil bearing capacity 1560 psf.
Electrical fixtures / switches / smoke alarms by location on floor plans. Plumbing fixtures by location on floor plans. Windows are called out as generic nominal sizes on floor plans, opening directions indicated on elevations.
Items not including with plans: Interior cabinet elevations. Window schedules.
Situations beyond the scope of these drawings: High wind speeds. Seismic, shear walls, holddowns, nailing patterns. Energy code compliance.
Modifications
1. Complete this On-Line Request Form
2. Print, complete and fax this PDF Form to us at 1-800-675-4916.
3. Want to talk to an expert? Call us at 913-938-8097 (Canadian customers, please call 800-361-7526) to discuss modifications.
Note: - a sketch of the changes or the website floor plan marked up to reflect changes is a great way to convey the modifications in addition to a written list.
We Work Fast!
When you submit your ReDesign request, a designer will contact you within 24 business hours with a quote.
You can have your plan redesigned in as little as 14 - 21 days!
We look forward to hearing from you!
Start today planning for tomorrow!
Cost To Build
We are sorry, but an estimated cost build report is not available for this particular plan.
Q & A
Ask the Designer any question you may have. NOTE: If you have a plan modification question, please click on the Plan Modifications tab above.
Previous Q & A
A: Re: Design 76049. 1. The perimeter wall is a poured concrete stem wall sitting on a continuous poured concrete strip footing, with reinforcing called up in the wall and the strip footing. 2. The exterior wood framed walls are 2 x 6 studs at 16” o.c. 3. The roof joists are 2 x 12’s at 24” o.c. 4. I only have a PDF file version presently available for this design. Thank you for your interest in one of my designs. Please email with questions or if you require any additional information.
A: Yes it is possible to remove the wood post in the double garage area. The easiest way would be to slide the existing wood post in the garage area back to the staircase wall. Then locate the only loft post directly above the lower post and redesign the loft ridge beam size accordingly. Best regards, Regan
A: Hi, The original design location has a deep snow accumulation and the client wanted to protect his siding, hence the high concrete walls above grade. The original design called for a rustic build so the client requested oversized heavy posts, floor support beams and heavy ridge beam all from rough sawn material. If you wanted to eliminate all these features the design could be modified to incorporate engineered attic trusses which would clear span this width. Thank you for your interest in one of my designs. Best regards, Regan
Common Q & A
A: Yes you can! Please click the "Modifications" tab above to get more information.
A: The national average for a house is running right at $125.00 per SF. You can get more detailed information by clicking the Cost-To-Build tab above. Sorry, but we cannot give cost estimates for garage, multifamily or project plans.
FHP Low Price Guarantee
If you find the exact same plan featured on a competitor's web site at a lower price, advertised OR special SALE price, we will beat the competitor's price by 5% of the total, not just 5% of the difference! Our guarantee extends up to 4 weeks after your purchase, so you know you can buy now with confidence.
Buy This Plan
Have any Questions? Please Call 800-482-0464 and our Sales Staff will be able to answer most questions and take your order over the phone. If you prefer to order online click the button below.
Add to cart




